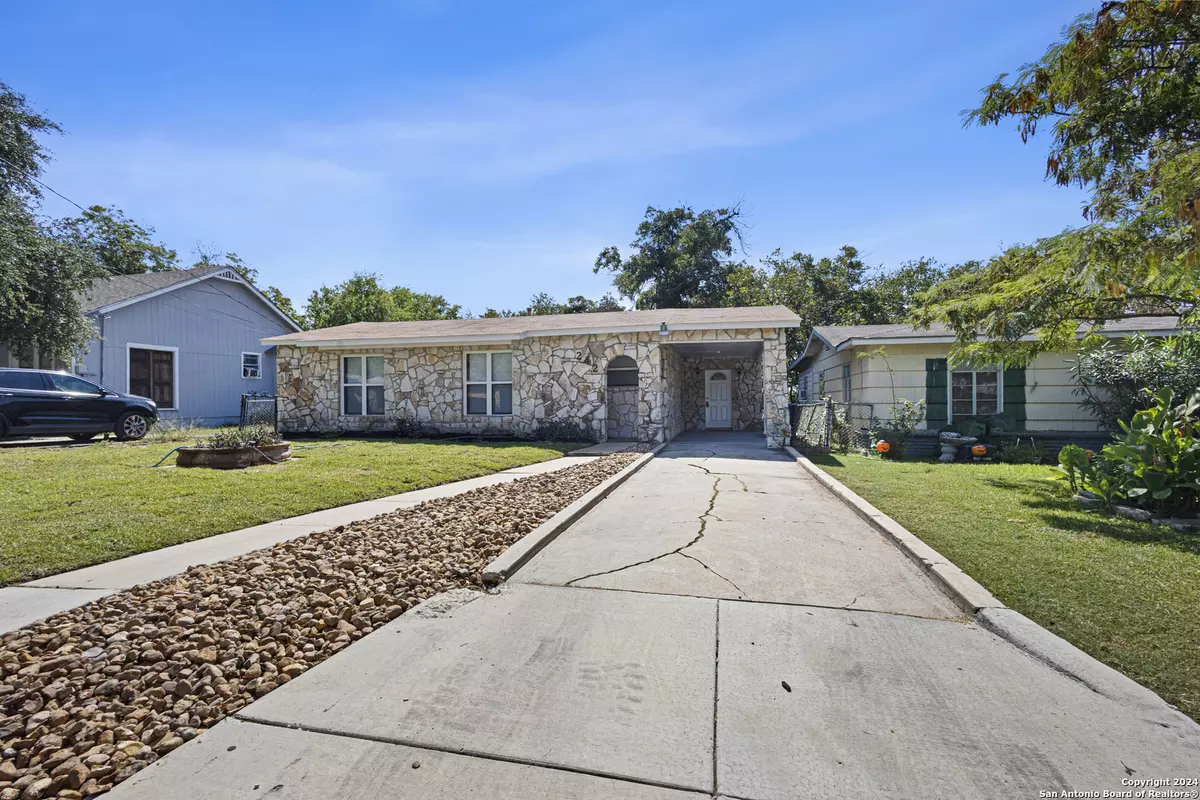3 Beds
2 Baths
1,482 SqFt
3 Beds
2 Baths
1,482 SqFt
Key Details
Property Type Single Family Home
Sub Type Single Residential
Listing Status Active
Purchase Type For Sale
Square Footage 1,482 sqft
Price per Sqft $145
Subdivision University Park
MLS Listing ID 1818884
Style One Story,Traditional
Bedrooms 3
Full Baths 2
Construction Status Pre-Owned
Year Built 1955
Annual Tax Amount $4,554
Tax Year 2024
Lot Size 7,840 Sqft
Property Description
Location
State TX
County Bexar
Area 0800
Rooms
Master Bathroom Main Level 5X12 Tub/Shower Combo
Master Bedroom Main Level 12X17 DownStairs
Bedroom 2 Main Level 11X13
Bedroom 3 Main Level 11X10
Living Room Main Level 12X13
Dining Room Main Level 6X9
Kitchen Main Level 12X9
Interior
Heating Central
Cooling One Central, One Window/Wall
Flooring Vinyl
Inclusions Ceiling Fans, Washer Connection, Dryer Connection, Stove/Range, Wet Bar, Gas Water Heater
Heat Source Natural Gas
Exterior
Exterior Feature Patio Slab, Covered Patio, Chain Link Fence, Double Pane Windows, Mature Trees
Parking Features None/Not Applicable
Pool None
Amenities Available None
Roof Type Composition
Private Pool N
Building
Foundation Slab
Sewer Sewer System
Water Water System
Construction Status Pre-Owned
Schools
Elementary Schools Huppertz
Middle Schools Longfellow
High Schools Jefferson
School District San Antonio I.S.D.
Others
Miscellaneous As-Is
Acceptable Financing Conventional, FHA, VA, Cash
Listing Terms Conventional, FHA, VA, Cash
"My job is to find and attract mastery-based agents to the office, protect the culture, and make sure everyone is happy! "






