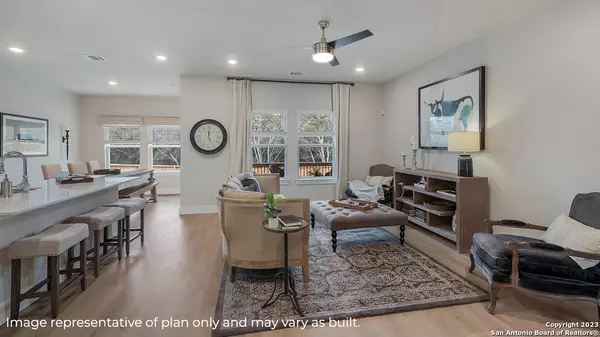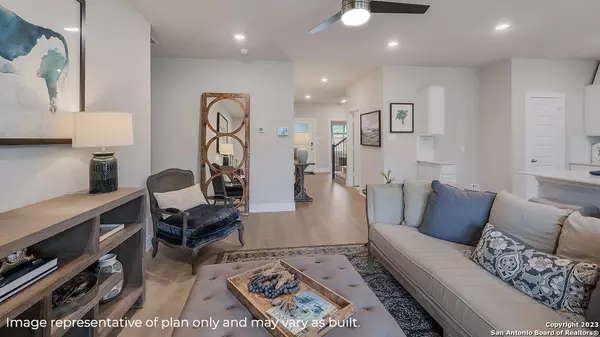4 Beds
3 Baths
2,310 SqFt
4 Beds
3 Baths
2,310 SqFt
Key Details
Property Type Single Family Home
Sub Type Single Residential
Listing Status Active
Purchase Type For Sale
Square Footage 2,310 sqft
Price per Sqft $179
Subdivision Riverstone At Westpointe
MLS Listing ID 1820094
Style Two Story,Contemporary
Bedrooms 4
Full Baths 3
Construction Status New
HOA Fees $195/qua
Year Built 2024
Annual Tax Amount $2
Tax Year 2023
Lot Size 5,227 Sqft
Lot Dimensions 50x120
Property Description
Location
State TX
County Bexar
Area 0102
Rooms
Master Bathroom Main Level 8X8 Shower Only, Double Vanity
Master Bedroom Main Level 17X14 DownStairs, Walk-In Closet, Full Bath
Bedroom 2 Main Level 12X10
Bedroom 3 2nd Level 12X10
Bedroom 4 2nd Level 13X10
Dining Room Main Level 12X10
Kitchen Main Level 12X13
Family Room Main Level 13X14
Interior
Heating Central
Cooling One Central
Flooring Carpeting, Ceramic Tile, Laminate
Inclusions Washer Connection, Dryer Connection, Microwave Oven, Stove/Range, Disposal, Dishwasher, Ice Maker Connection, Smoke Alarm, Pre-Wired for Security, Gas Water Heater, Garage Door Opener, Plumb for Water Softener, Solid Counter Tops, Carbon Monoxide Detector
Heat Source Natural Gas
Exterior
Exterior Feature Patio Slab, Covered Patio, Privacy Fence, Sprinkler System, Double Pane Windows
Parking Features Two Car Garage, Attached
Pool None
Amenities Available Pool, Tennis, Clubhouse, Park/Playground, Jogging Trails, Sports Court, Bike Trails, BBQ/Grill, Basketball Court, Volleyball Court, Lake/River Park, Fishing Pier, Other - See Remarks
Roof Type Composition
Private Pool N
Building
Foundation Slab
Water Water System
Construction Status New
Schools
Elementary Schools Cole
Middle Schools Bernal
High Schools Harlan Hs
School District Northside
Others
Miscellaneous Corporate Owned,Builder 10-Year Warranty,Under Construction,No City Tax,Virtual Tour,Cluster Mail Box,School Bus
Acceptable Financing Conventional, FHA, VA, TX Vet, Cash, USDA, Other
Listing Terms Conventional, FHA, VA, TX Vet, Cash, USDA, Other
"My job is to find and attract mastery-based agents to the office, protect the culture, and make sure everyone is happy! "






