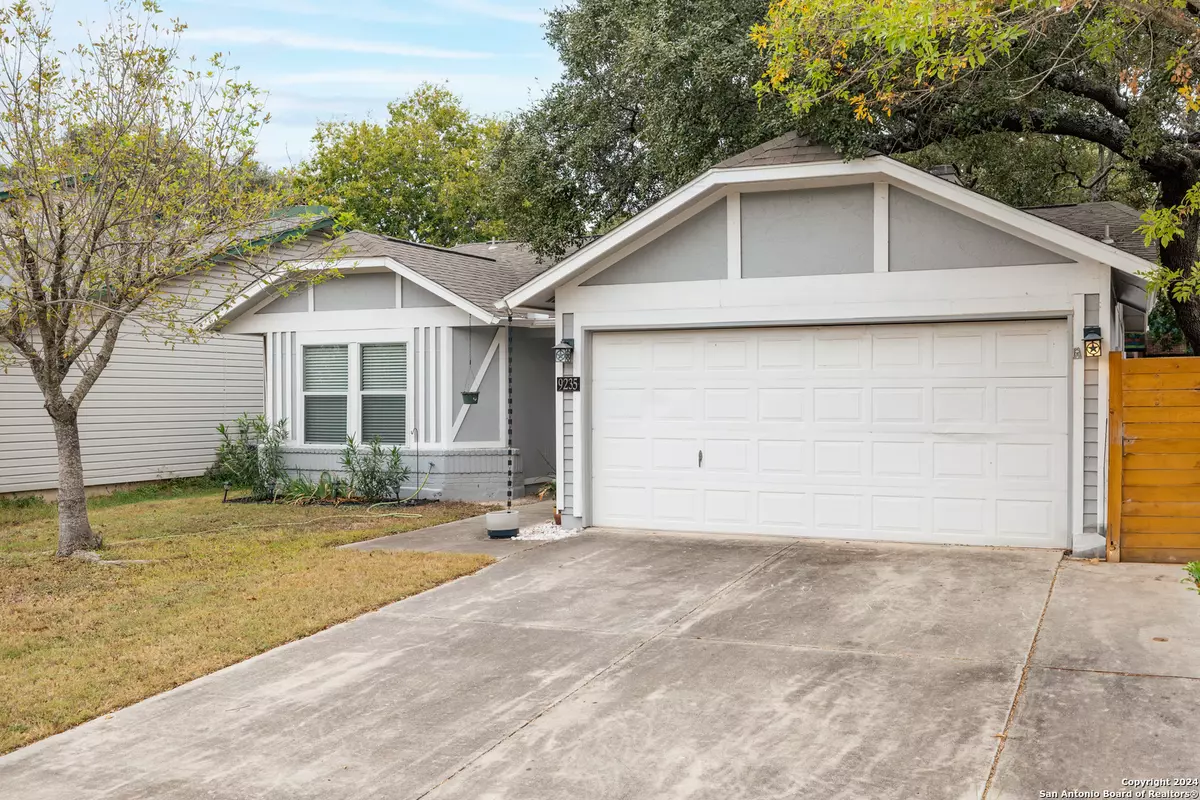3 Beds
2 Baths
1,241 SqFt
3 Beds
2 Baths
1,241 SqFt
Key Details
Property Type Single Family Home, Other Rentals
Sub Type Residential Rental
Listing Status Active
Purchase Type For Rent
Square Footage 1,241 sqft
Subdivision Oak Grove
MLS Listing ID 1821240
Style One Story
Bedrooms 3
Full Baths 2
Year Built 1986
Lot Size 6,621 Sqft
Property Description
Location
State TX
County Bexar
Area 0300
Rooms
Master Bathroom Shower Only, Single Vanity
Master Bedroom Main Level 13X12 Walk-In Closet, Ceiling Fan, Full Bath
Bedroom 2 Main Level 10X10
Bedroom 3 Main Level 12X9
Living Room Main Level 17X18
Kitchen Main Level 12X8
Interior
Heating Central
Cooling One Central
Flooring Ceramic Tile, Laminate
Fireplaces Type One
Inclusions Ceiling Fans, Washer Connection, Dryer Connection, Stove/Range, Refrigerator
Exterior
Exterior Feature Brick, Cement Fiber
Parking Features One Car Garage
Pool None
Roof Type Composition
Building
Lot Description Level
Foundation Slab
Sewer Sewer System
Water Water System
Schools
Elementary Schools Call District
Middle Schools Call District
High Schools Call District
School District Northside
Others
Pets Allowed Negotiable
Miscellaneous Owner-Manager
"My job is to find and attract mastery-based agents to the office, protect the culture, and make sure everyone is happy! "






