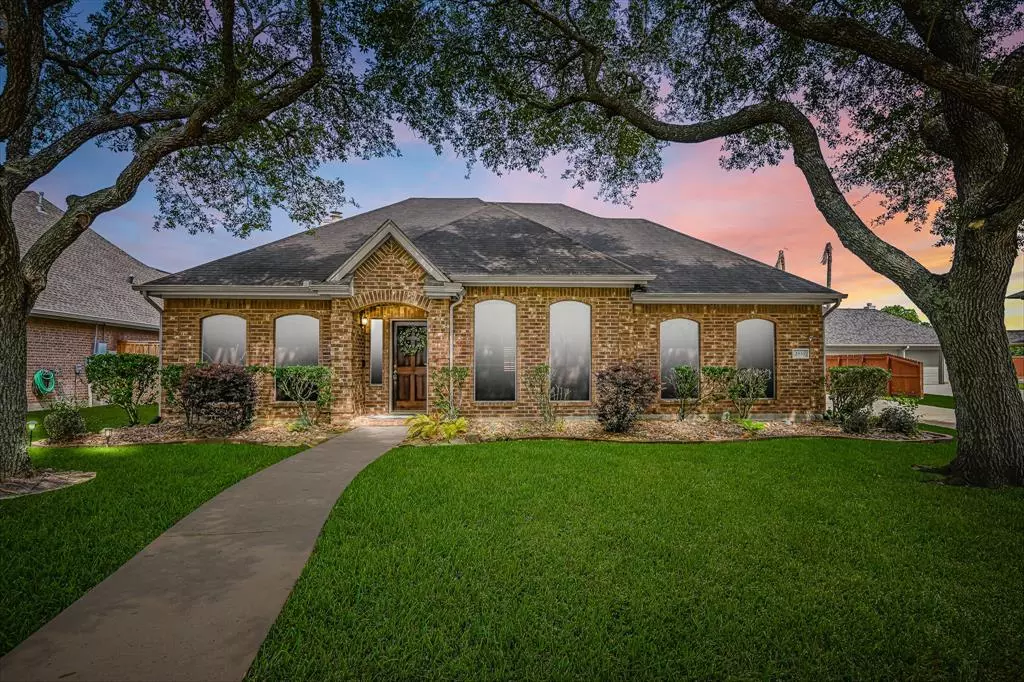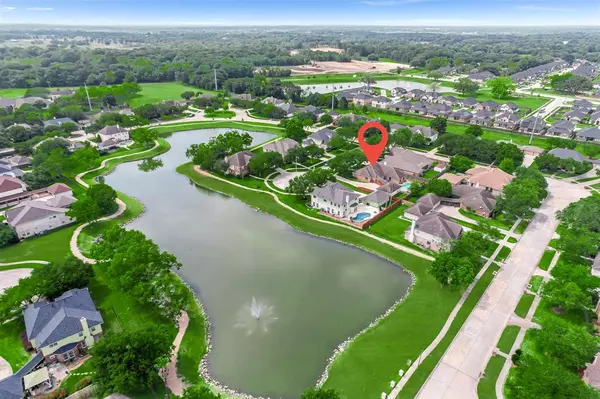4 Beds
2 Baths
2,363 SqFt
4 Beds
2 Baths
2,363 SqFt
Key Details
Property Type Single Family Home
Sub Type Single Family Detached
Listing Status Active
Purchase Type For Rent
Square Footage 2,363 sqft
Subdivision Windsor Estates Sec 2 2000
MLS Listing ID 98871486
Style Ranch,Traditional
Bedrooms 4
Full Baths 2
Rental Info Long Term,One Year,Short Term,Six Months
Year Built 2000
Available Date 2024-12-01
Lot Size 0.269 Acres
Acres 0.269
Property Description
Available for 1 month or longer including utilities. Single story with POOL and hot tub! Master retreat w/ shower & separate soaking tub, double vanities and wrap around walk-in closets. Detached 3 car garage w/ automatic openers. Enormous island kitchen. Full sized stainless appliances including double oven, fridge with ice maker, gas cooktop, microwave, dishwasher. Grand dining table with space for a dozen. All 4 bedrooms have bedding/pillows/linens. Game room with foosball table. Full sized Washer + Dryer. Located on a quiet residential cul de sac street in Friendswood w/ views on a community pond. Fast WIFI
Please refer to availability calendar online for future vacancies.
Owner/Agent
Location
State TX
County Galveston
Area Friendswood
Rooms
Bedroom Description All Bedrooms Down,En-Suite Bath,Primary Bed - 1st Floor,Split Plan,Walk-In Closet
Other Rooms 1 Living Area, Media, Utility Room in House
Master Bathroom Primary Bath: Double Sinks, Primary Bath: Jetted Tub, Primary Bath: Separate Shower, Primary Bath: Soaking Tub, Secondary Bath(s): Tub/Shower Combo, Vanity Area
Kitchen Breakfast Bar, Island w/o Cooktop, Kitchen open to Family Room, Pantry, Pots/Pans Drawers, Walk-in Pantry
Interior
Interior Features Alarm System - Owned, Crown Molding, Dryer Included, Fire/Smoke Alarm, Formal Entry/Foyer, Interior Storage Closet, Prewired for Alarm System, Refrigerator Included, Spa/Hot Tub, Washer Included, Water Softener - Owned, Window Coverings
Heating Central Gas
Cooling Central Electric
Flooring Carpet, Tile
Fireplaces Number 1
Appliance Dryer Included, Electric Dryer Connection, Full Size, Gas Dryer Connections, Refrigerator, Washer Included
Exterior
Exterior Feature Back Yard, Back Yard Fenced, Fenced, Patio/Deck, Private Driveway, Spa, Spa/Hot Tub
Parking Features Attached/Detached Garage
Garage Spaces 3.0
Garage Description Additional Parking, Auto Garage Door Opener
Pool Gunite, In Ground
Utilities Available Cable, Electricity, Pool Maintenance, Trash Pickup, Water/Sewer, Yard Maintenance
Waterfront Description Lake View,Pond
Street Surface Concrete,Curbs,Gutters
Private Pool Yes
Building
Lot Description Cul-De-Sac, Street, Subdivision Lot, Water View
Story 1
Lot Size Range 1/4 Up to 1/2 Acre
Sewer Public Sewer
Water Public Water
New Construction No
Schools
Elementary Schools Windsong Elementary
Middle Schools Friendswood Junior High School
High Schools Friendswood High School
School District 20 - Friendswood
Others
Pets Allowed Case By Case Basis
Senior Community No
Restrictions Deed Restrictions
Tax ID 7702-0004-0005-000
Energy Description Ceiling Fans,Digital Program Thermostat,Energy Star Appliances,Energy Star/CFL/LED Lights,High-Efficiency HVAC,Insulated Doors,Insulated/Low-E windows,Insulation - Batt
Disclosures Owner/Agent
Special Listing Condition Owner/Agent
Pets Allowed Case By Case Basis

"My job is to find and attract mastery-based agents to the office, protect the culture, and make sure everyone is happy! "






