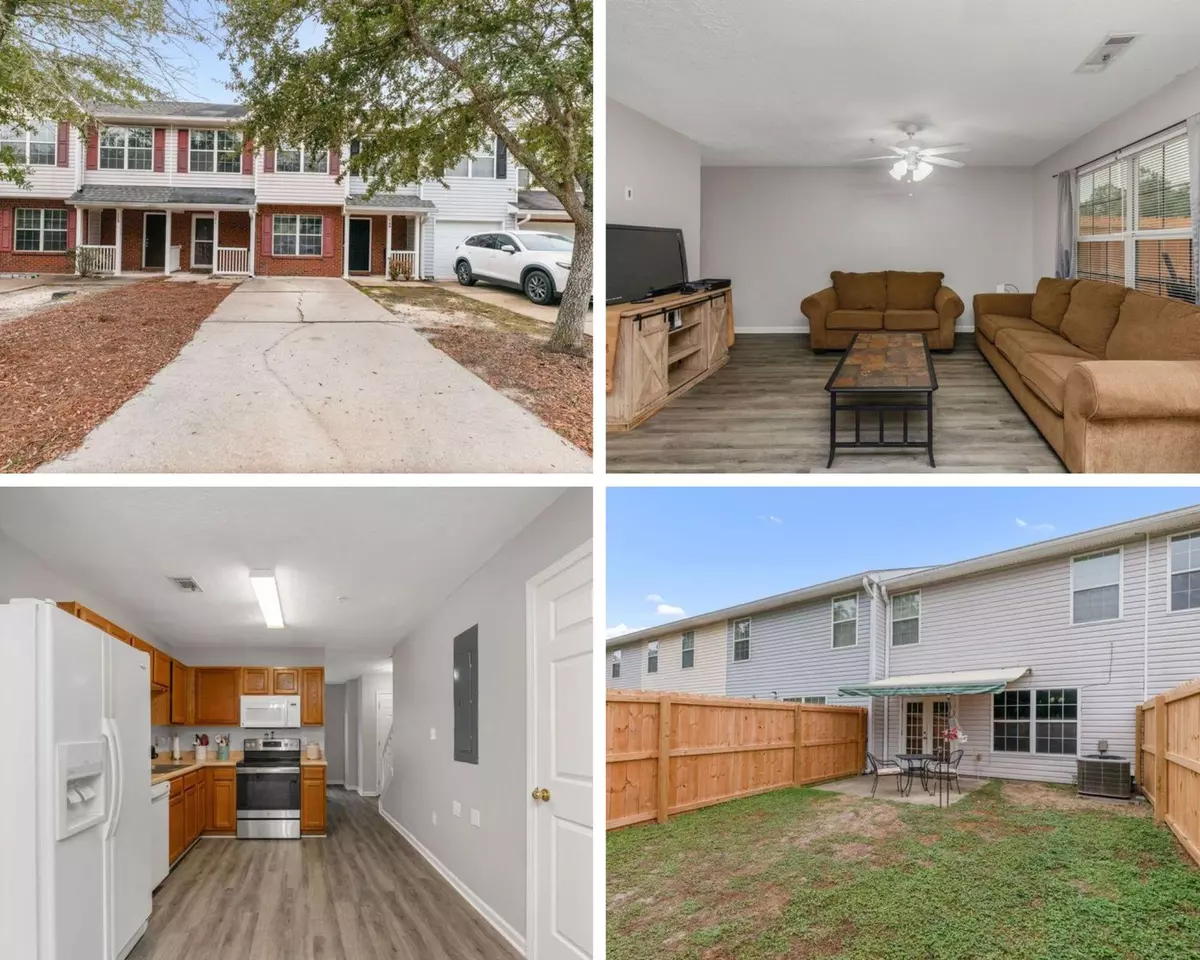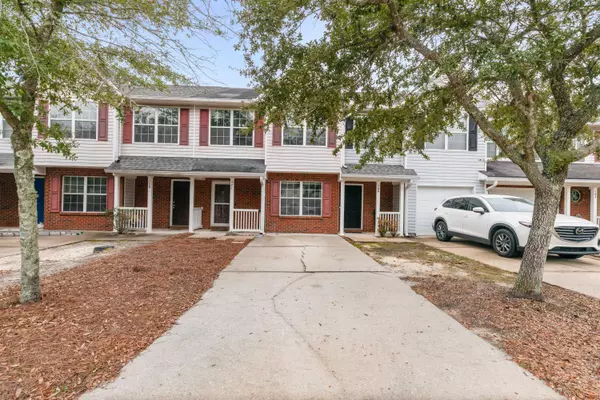3 Beds
3 Baths
1,564 SqFt
3 Beds
3 Baths
1,564 SqFt
Key Details
Property Type Townhouse
Sub Type Townhome
Listing Status Active
Purchase Type For Sale
Square Footage 1,564 sqft
Price per Sqft $140
Subdivision Rolling Pines
MLS Listing ID 962849
Bedrooms 3
Full Baths 2
Half Baths 1
Construction Status Construction Complete
HOA Fees $425/ann
HOA Y/N Yes
Year Built 2006
Annual Tax Amount $1,820
Tax Year 2023
Lot Size 1,742 Sqft
Acres 0.04
Property Description
Location
State FL
County Okaloosa
Area 25 - Crestview Area
Zoning City,Resid Multi-Family
Rooms
Kitchen First
Interior
Interior Features Floor Vinyl, Newly Painted, Pantry, Washer/Dryer Hookup, Window Treatment All, Window Treatmnt None, Woodwork Painted
Appliance Cooktop, Dishwasher, Dryer, Oven Self Cleaning, Range Hood, Refrigerator, Smoke Detector, Washer
Exterior
Exterior Feature Fenced Back Yard, Fenced Privacy, Patio Covered, Patio Open, Porch Open
Parking Features Deeded, Other
Garage Spaces 1.0
Pool None
Utilities Available Electric, Public Sewer, Public Water, TV Cable
Private Pool No
Building
Lot Description Level
Story 2.0
Structure Type Brick,Frame,Roof Fiberglass,Roof Pitched,Siding Vinyl,Slab,Trim Vinyl
Construction Status Construction Complete
Schools
Elementary Schools Riverside
Others
HOA Fee Include Ground Keeping
Assessment Amount $425
Energy Description AC - Central Elect,Ceiling Fans,Double Pane Windows,Heat Cntrl Electric,Heat Pump Air To Air,Insulated Doors,Storm Doors,Water Heater - Elect
Financing Conventional,FHA,RHS,VA
"My job is to find and attract mastery-based agents to the office, protect the culture, and make sure everyone is happy! "






