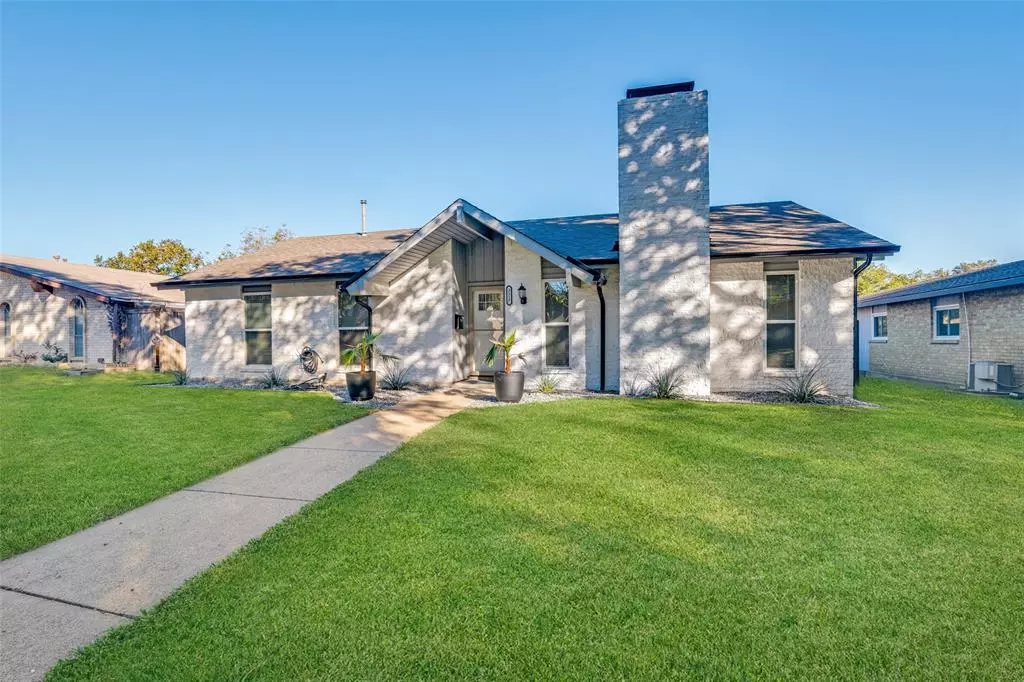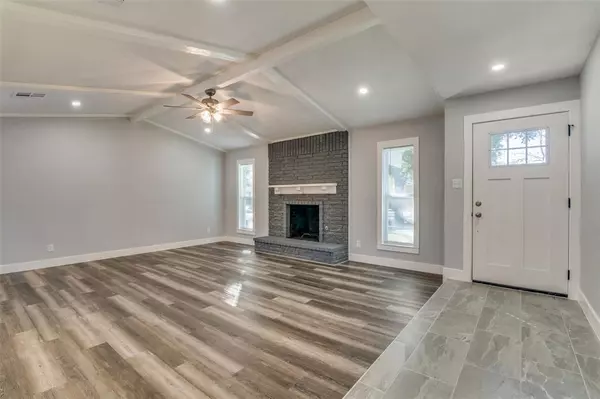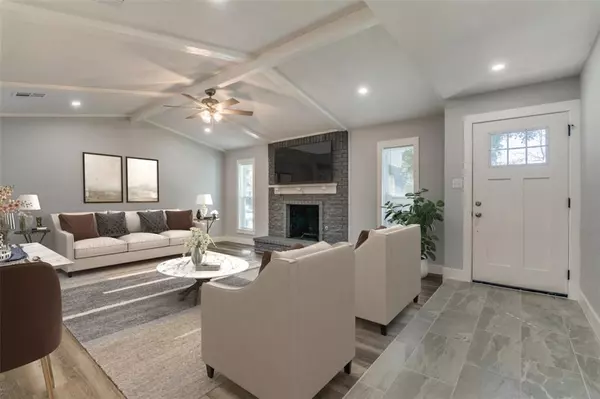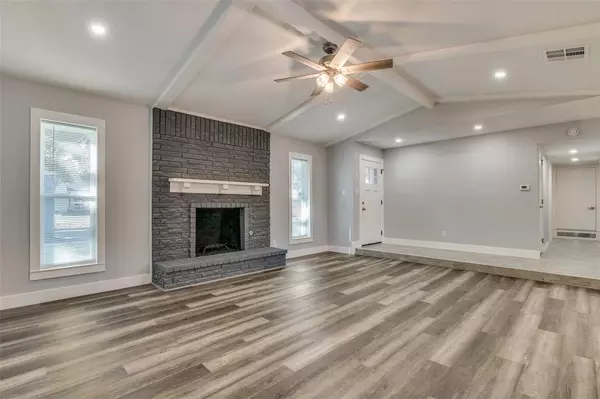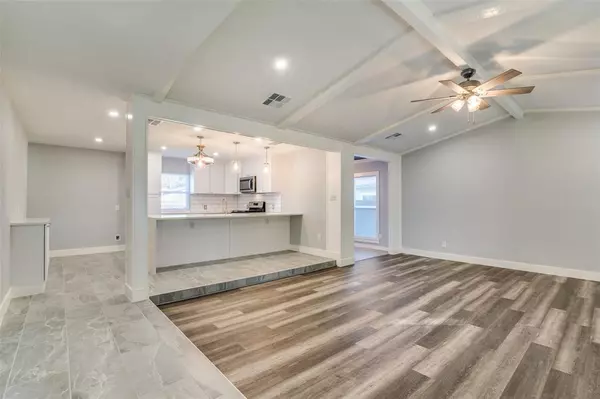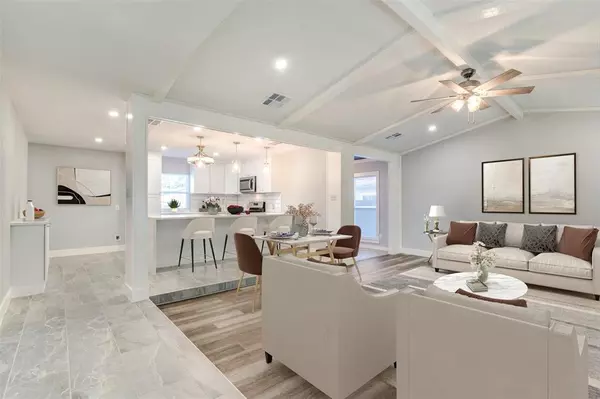3 Beds
2 Baths
1,535 SqFt
3 Beds
2 Baths
1,535 SqFt
Key Details
Property Type Single Family Home
Sub Type Single Family Residence
Listing Status Active
Purchase Type For Sale
Square Footage 1,535 sqft
Price per Sqft $218
Subdivision Arapaho East 02B
MLS Listing ID 20779189
Style Traditional
Bedrooms 3
Full Baths 2
HOA Y/N None
Year Built 1972
Annual Tax Amount $3,559
Lot Size 7,230 Sqft
Acres 0.166
Property Description
As you approach, upgraded Black Hampton Bay motion-sensing entryway lights greet you at both the front and rear doors, enhancing security. The exterior boasts premium-quality paint, sleek black one-piece gutters, and a freshly re-sodded front yard with St. Augustine grass and black Tejas gravel accents. A stained charcoal fence in the backyard adds privacy and charm.
Inside, the home features newly installed waterproof LVP floors and freshly painted walls in neutral tones, creating a spacious, contemporary feel. All-new Wincore 400 Series double-pane windows improve energy efficiency and aesthetics. The kitchen is a chef's dream, with custom pullout spice cabinets, a cutting board top, upgraded Shaker-style cabinets, and brand-new Whirlpool appliances. Stone countertops and pendant lights over the kitchen island complete the look.
Both bathrooms have been fully updated with Delta faucets, matching bath hardware, and sliding glass doors for the showers. Recessed lighting, upgraded ceiling fans, and new Behr premium paint flow throughout the home. The living room features a Windara hidden blade fan, while bedrooms are equipped with matching Hampton Bay Sidlow 52” ceiling fans.
Additional upgrades include a clay-fired farmhouse sink, a new garbage disposal, brushed nickel hardware, 12”x24” tile in high-traffic areas, and blown insulation to increase energy efficiency. Enjoy year-round comfort with a programmable Honeywell thermostat.
This home combines modern amenities with timeless design—don't miss your chance to make it yours!
Location
State TX
County Dallas
Community Curbs, Sidewalks
Direction From E. President Bush Turnpike, take exit toward Shiloah Rd, turn right onto N. Shiloah Rd, then right onto Arapaho, use the two left lanes to turn left onto Elmridge Lane, then left onto Ripplewood Drive. Home will be on the left.
Rooms
Dining Room 1
Interior
Interior Features Cable TV Available, Decorative Lighting, Eat-in Kitchen
Heating Central, Fireplace(s)
Cooling Ceiling Fan(s), Central Air, Electric
Flooring Luxury Vinyl Plank, Tile
Fireplaces Number 1
Fireplaces Type Living Room
Appliance Dishwasher, Disposal, Gas Cooktop, Microwave
Heat Source Central, Fireplace(s)
Exterior
Exterior Feature Rain Gutters, Private Yard
Garage Spaces 2.0
Fence Back Yard, Wood
Community Features Curbs, Sidewalks
Utilities Available City Sewer, City Water, Curbs, Sidewalk
Roof Type Composition
Total Parking Spaces 2
Garage Yes
Building
Lot Description Cleared, Few Trees, Interior Lot, Landscaped
Story One
Foundation Slab
Level or Stories One
Structure Type Brick,Siding
Schools
Elementary Schools Choice Of School
Middle Schools Choice Of School
High Schools Choice Of School
School District Garland Isd
Others
Restrictions None
Ownership see offer instructions
Acceptable Financing Cash, Conventional, FHA, VA Loan
Listing Terms Cash, Conventional, FHA, VA Loan

"My job is to find and attract mastery-based agents to the office, protect the culture, and make sure everyone is happy! "

