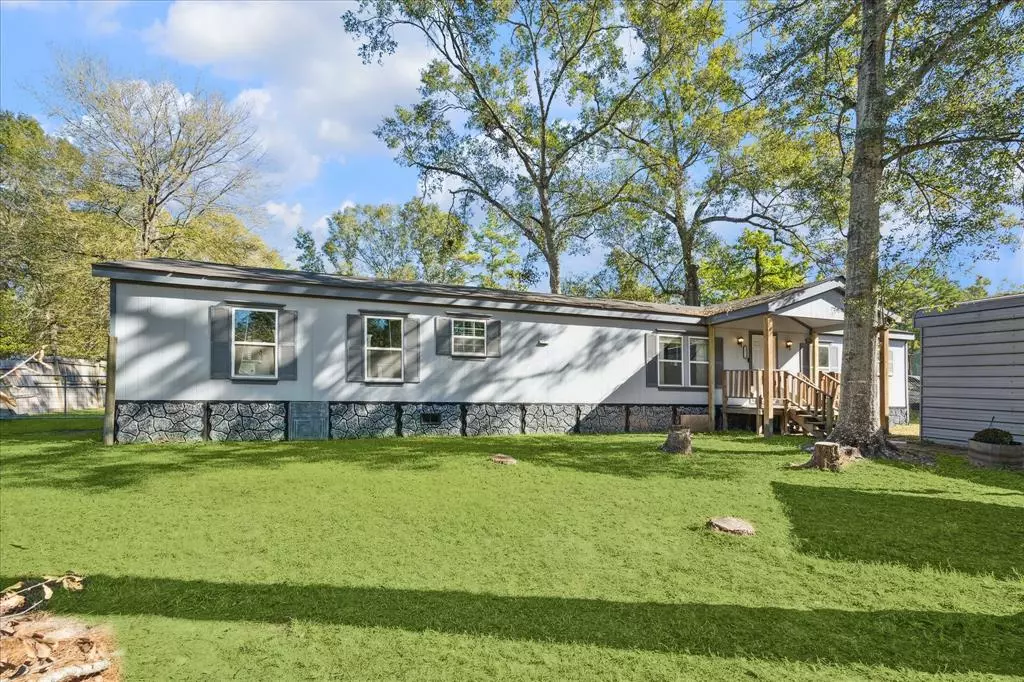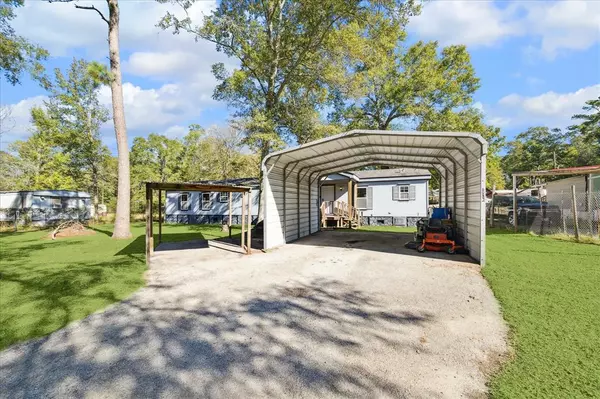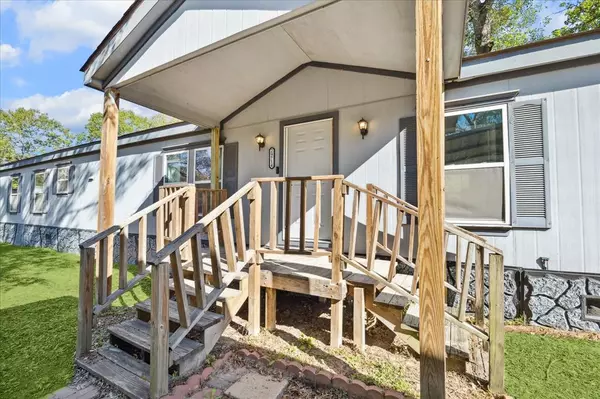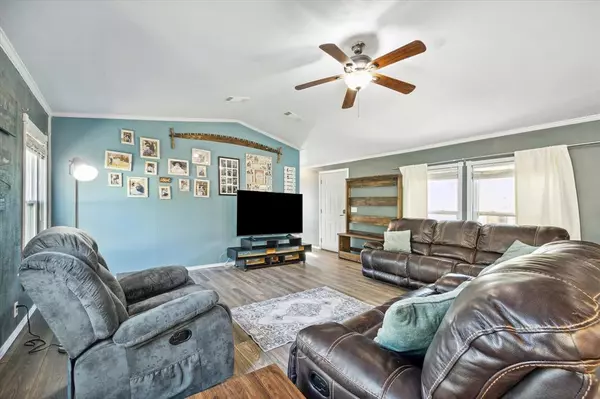
3 Beds
2 Baths
1,368 SqFt
3 Beds
2 Baths
1,368 SqFt
Key Details
Property Type Single Family Home
Listing Status Option Pending
Purchase Type For Sale
Square Footage 1,368 sqft
Price per Sqft $146
Subdivision Decker Hills 03
MLS Listing ID 24578857
Style Traditional
Bedrooms 3
Full Baths 2
Year Built 1995
Annual Tax Amount $1,982
Tax Year 2024
Lot Size 0.410 Acres
Acres 0.4099
Property Description
Location
State TX
County Montgomery
Area Magnolia/1488 East
Rooms
Bedroom Description All Bedrooms Down,Primary Bed - 1st Floor,Split Plan,Walk-In Closet
Other Rooms Breakfast Room, Family Room, Kitchen/Dining Combo, Living/Dining Combo, Utility Room in House
Master Bathroom Primary Bath: Double Sinks, Primary Bath: Soaking Tub, Primary Bath: Tub/Shower Combo, Secondary Bath(s): Tub/Shower Combo
Den/Bedroom Plus 3
Kitchen Island w/o Cooktop, Kitchen open to Family Room
Interior
Interior Features Crown Molding, Fire/Smoke Alarm, Refrigerator Included
Heating Central Electric
Cooling Central Electric
Flooring Laminate, Vinyl Plank
Exterior
Parking Features None
Carport Spaces 3
Garage Description Additional Parking, Double-Wide Driveway
Roof Type Composition
Private Pool No
Building
Lot Description Subdivision Lot
Dwelling Type Manufactured
Story 1
Foundation Pier & Beam
Lot Size Range 1/4 Up to 1/2 Acre
Sewer Public Sewer
Water Public Water
Structure Type Cement Board
New Construction No
Schools
Elementary Schools Magnolia Parkway Elementary School
Middle Schools Bear Branch Junior High School
High Schools Magnolia High School
School District 36 - Magnolia
Others
Senior Community No
Restrictions Mobile Home Allowed,No Restrictions
Tax ID 3753-03-15800
Ownership Full Ownership
Energy Description Ceiling Fans,Digital Program Thermostat
Acceptable Financing Cash Sale, Conventional, FHA, Investor, VA
Tax Rate 1.5787
Disclosures Sellers Disclosure
Listing Terms Cash Sale, Conventional, FHA, Investor, VA
Financing Cash Sale,Conventional,FHA,Investor,VA
Special Listing Condition Sellers Disclosure


"My job is to find and attract mastery-based agents to the office, protect the culture, and make sure everyone is happy! "






