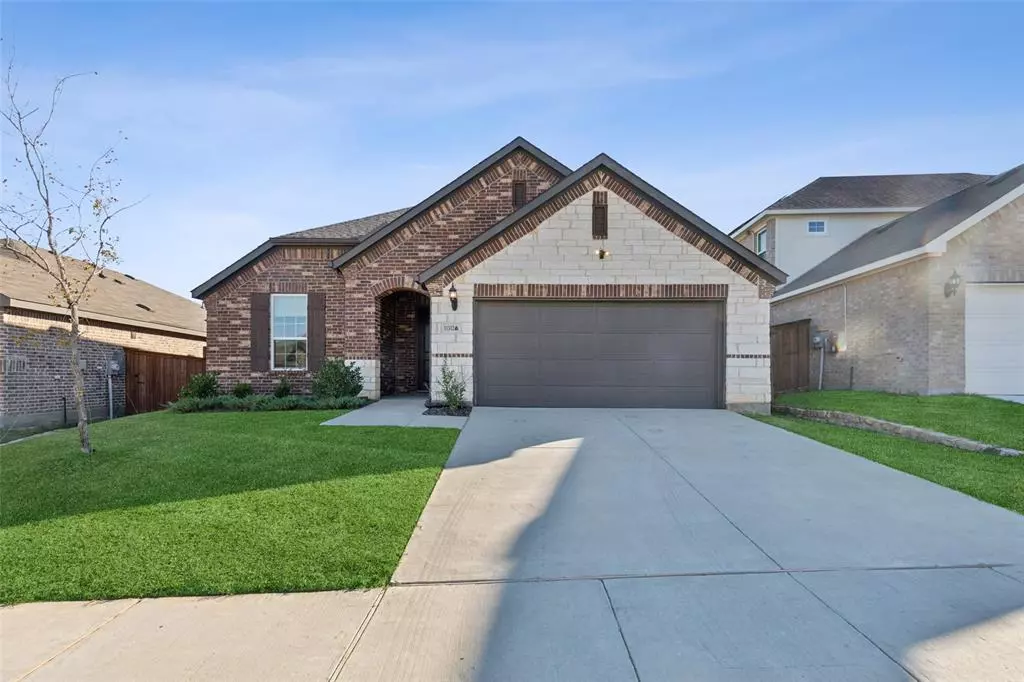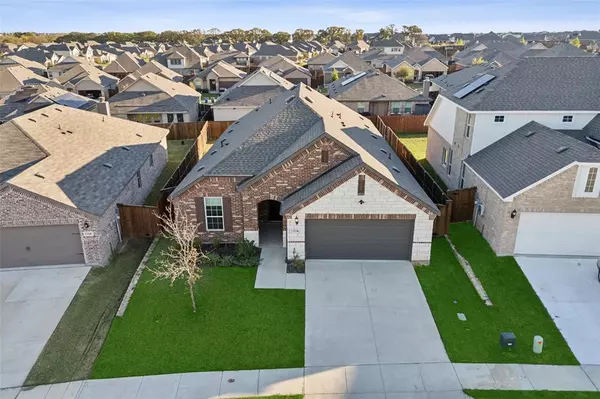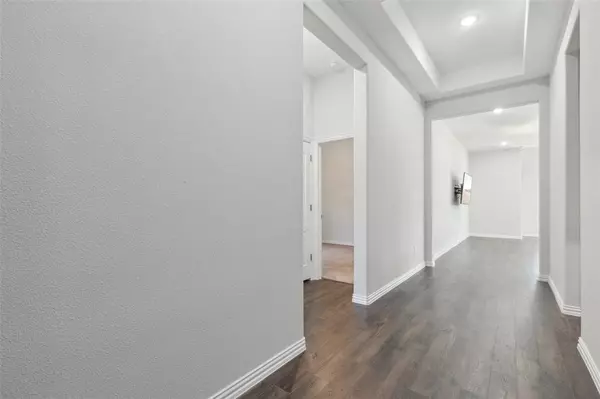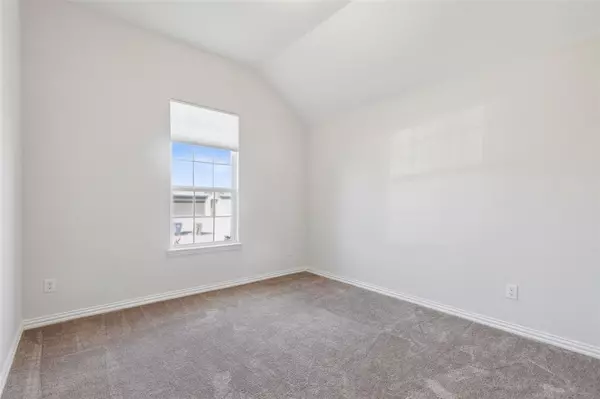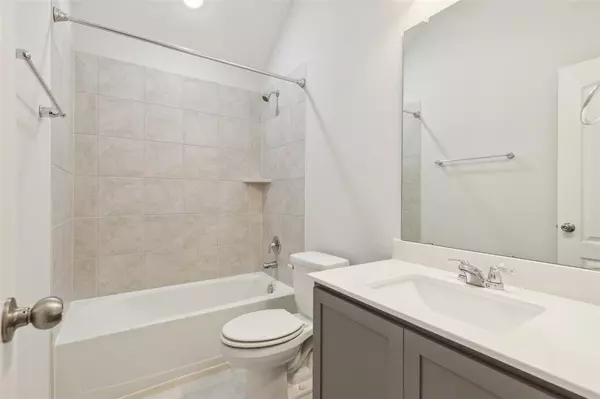
4 Beds
3 Baths
2,004 SqFt
4 Beds
3 Baths
2,004 SqFt
Key Details
Property Type Single Family Home
Sub Type Single Family Residence
Listing Status Active
Purchase Type For Sale
Square Footage 2,004 sqft
Price per Sqft $209
Subdivision Aspen Mdws Ph 2
MLS Listing ID 20776946
Style Ranch
Bedrooms 4
Full Baths 3
HOA Fees $840/ann
HOA Y/N Mandatory
Year Built 2022
Annual Tax Amount $9,187
Lot Size 6,403 Sqft
Acres 0.147
Property Description
Electrical updates include: 220 (30V) for EV; Extra outlets in garage (ceiling & wall);Dimming lights in main area and master bedroom; Rocker light switches; Can lighting; Bright white lights; Backyard grass lighting; Motion detected light above garage.
Location
State TX
County Denton
Community Community Pool, Greenbelt, Jogging Path/Bike Path, Playground
Direction GPS
Rooms
Dining Room 1
Interior
Interior Features Flat Screen Wiring, High Speed Internet Available
Heating Electric
Cooling Ceiling Fan(s), Central Air
Flooring Carpet, Luxury Vinyl Plank, Tile
Appliance Dishwasher, Disposal, Electric Oven, Electric Range, Electric Water Heater, Microwave, Vented Exhaust Fan, Water Purifier, Water Softener
Heat Source Electric
Laundry Electric Dryer Hookup, In Hall, Full Size W/D Area
Exterior
Exterior Feature Covered Patio/Porch, Rain Gutters
Garage Spaces 2.0
Fence Back Yard, Gate, Privacy, Wood
Community Features Community Pool, Greenbelt, Jogging Path/Bike Path, Playground
Utilities Available City Sewer, City Water, Electricity Available, Electricity Connected
Roof Type Shingle
Total Parking Spaces 2
Garage Yes
Building
Lot Description Interior Lot, Sprinkler System, Subdivision
Story One
Foundation Slab
Level or Stories One
Structure Type Brick
Schools
Elementary Schools James A Monaco
Middle Schools Aubrey
High Schools Aubrey
School District Aubrey Isd
Others
Restrictions Unknown Encumbrance(s)
Ownership on file
Acceptable Financing Cash, Conventional, FHA, VA Loan
Listing Terms Cash, Conventional, FHA, VA Loan


"My job is to find and attract mastery-based agents to the office, protect the culture, and make sure everyone is happy! "

