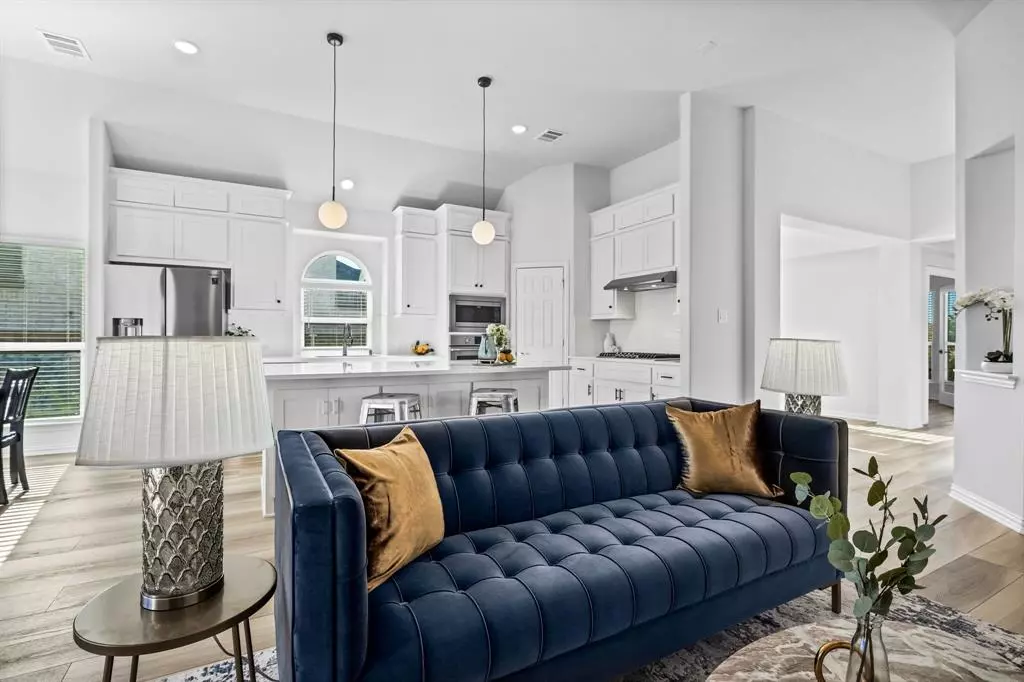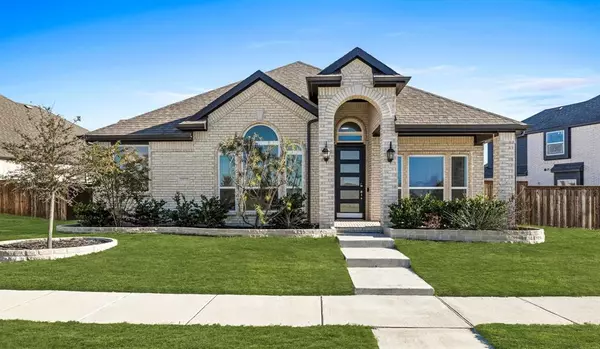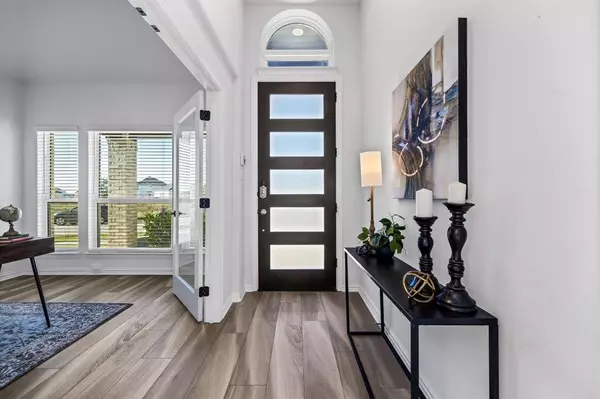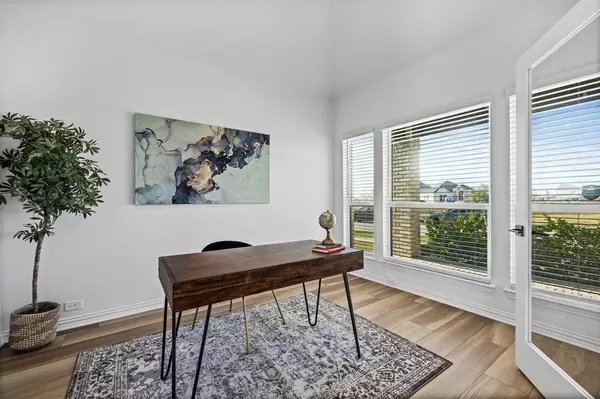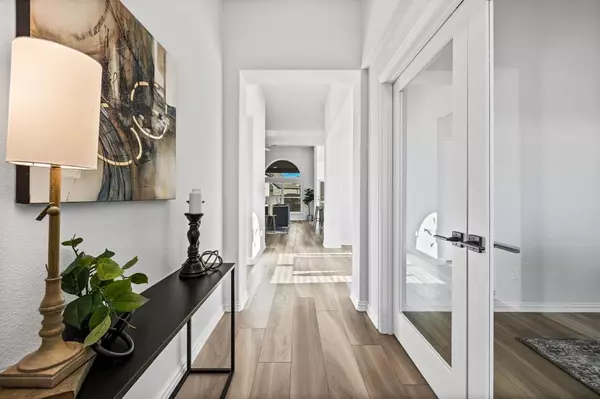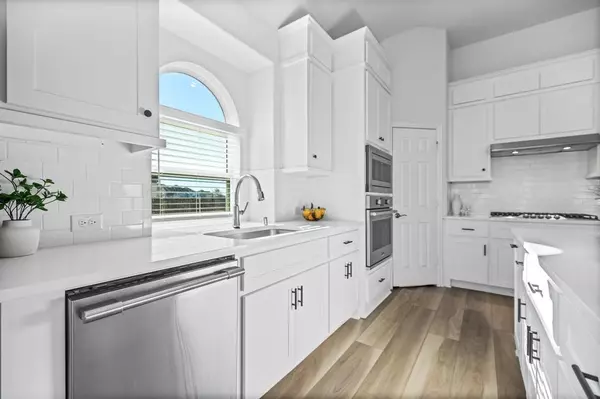3 Beds
2 Baths
1,833 SqFt
3 Beds
2 Baths
1,833 SqFt
Key Details
Property Type Single Family Home
Sub Type Single Family Residence
Listing Status Active
Purchase Type For Sale
Square Footage 1,833 sqft
Price per Sqft $286
Subdivision Villages Of Creekwood Ph 1
MLS Listing ID 20781565
Style Traditional
Bedrooms 3
Full Baths 2
HOA Fees $341/qua
HOA Y/N Mandatory
Year Built 2021
Annual Tax Amount $9,561
Lot Size 7,753 Sqft
Acres 0.178
Property Description
Welcome to this stunning 2022-built single-story gem in the heart of Frisco, Texas! Spanning 1,833 square feet, this thoughtfully designed home features 3 spacious bedrooms, 2 bathrooms, a formal dining room, and a private study—ideal for work or play. The light wide-plank luxury vinyl flooring complements the airy open-concept layout, where natural light floods the living spaces. The chef-inspired kitchen boasts an oversized quartz island, a gas cooktop, stainless steel appliances, and designer light fixtures, blending style with functionality.
Step outside to enjoy covered front and back patios, perfect for sipping your morning coffee or hosting summer BBQs. Situated on one of the community's larger lots, this home sits directly across from a peaceful greenspace with walking trails, offering picturesque views and a sense of tranquility.
Convenience meets lifestyle with this prime Frisco location—just minutes from top-tier shopping, dining, and entertainment. Plus, Lake Lewisville is only a short drive away, making this the perfect retreat for those who love outdoor adventures. Don't miss your chance to call this incredible property home!
Info herein deemed reliable, but not guaranteed. Agents and buyers to verify all data including schools, taxes, etc.
Location
State TX
County Denton
Community Greenbelt, Jogging Path/Bike Path, Sidewalks
Direction See GPS
Rooms
Dining Room 2
Interior
Interior Features Chandelier, Decorative Lighting, Double Vanity, Eat-in Kitchen, Flat Screen Wiring, High Speed Internet Available, Kitchen Island, Open Floorplan, Pantry, Smart Home System, Sound System Wiring, Walk-In Closet(s)
Heating Central
Cooling Central Air
Flooring Carpet, Ceramic Tile, Luxury Vinyl Plank
Fireplaces Number 1
Fireplaces Type Gas, Gas Logs, Glass Doors, Living Room
Appliance Dishwasher, Disposal, Dryer, Refrigerator, Tankless Water Heater, Washer
Heat Source Central
Laundry Electric Dryer Hookup, Utility Room, Washer Hookup
Exterior
Exterior Feature Covered Patio/Porch, Rain Gutters, Lighting
Garage Spaces 2.0
Fence Back Yard, Wood
Community Features Greenbelt, Jogging Path/Bike Path, Sidewalks
Utilities Available Alley, City Sewer, City Water, Community Mailbox, Concrete, Curbs, Individual Gas Meter, Individual Water Meter, Natural Gas Available, Sidewalk
Roof Type Composition
Total Parking Spaces 2
Garage Yes
Building
Lot Description Interior Lot, Landscaped, Park View, Sprinkler System, Subdivision
Story One
Foundation Slab
Level or Stories One
Structure Type Brick,Wood
Schools
Elementary Schools Hackberry
Middle Schools Lowell Strike
High Schools Little Elm
School District Little Elm Isd
Others
Restrictions Architectural
Ownership see history
Acceptable Financing Cash, Conventional, FHA
Listing Terms Cash, Conventional, FHA
Special Listing Condition Aerial Photo

"My job is to find and attract mastery-based agents to the office, protect the culture, and make sure everyone is happy! "

