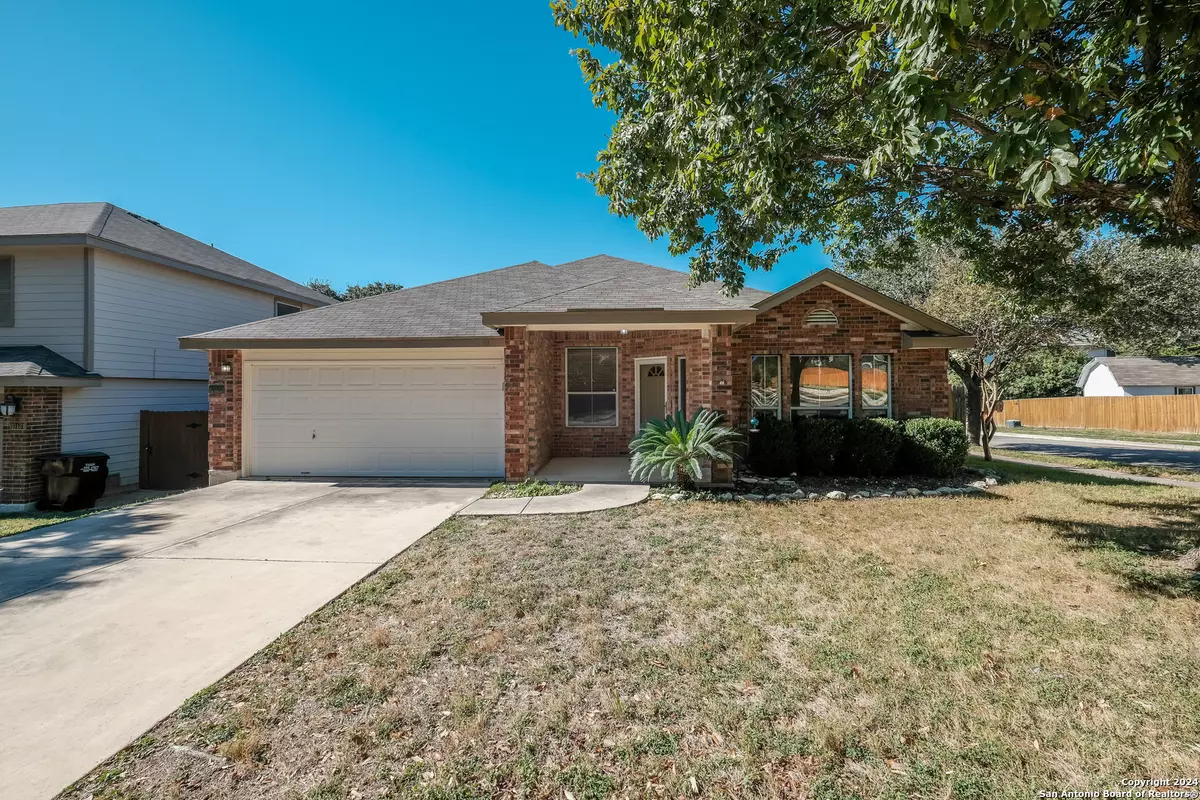4 Beds
2 Baths
2,262 SqFt
4 Beds
2 Baths
2,262 SqFt
Key Details
Property Type Single Family Home, Other Rentals
Sub Type Residential Rental
Listing Status Active
Purchase Type For Rent
Square Footage 2,262 sqft
Subdivision Wildhorse
MLS Listing ID 1825257
Style One Story,Traditional
Bedrooms 4
Full Baths 2
Year Built 2003
Lot Size 7,187 Sqft
Property Description
Location
State TX
County Bexar
Area 0103
Rooms
Master Bathroom Main Level 11X10 Tub/Shower Separate, Double Vanity, Garden Tub
Master Bedroom Main Level 18X14 Walk-In Closet
Bedroom 2 Main Level 13X12
Bedroom 3 Main Level 13X12
Bedroom 4 Main Level 14X10
Living Room Main Level 15X15
Kitchen Main Level 17X10
Family Room Main Level 19X17
Interior
Heating Central
Cooling One Central
Flooring Carpeting, Ceramic Tile, Wood
Fireplaces Type Not Applicable
Inclusions Ceiling Fans, Chandelier, Washer Connection, Dryer Connection, Microwave Oven, Stove/Range, Refrigerator, Disposal, Dishwasher, Water Softener (owned), Smoke Alarm, Electric Water Heater, Garage Door Opener, Smooth Cooktop, City Garbage service
Exterior
Exterior Feature Brick
Parking Features Two Car Garage, Attached
Fence Patio Slab, Covered Patio, Privacy Fence, Sprinkler System, Mature Trees
Pool None
Roof Type Composition
Building
Lot Description Corner
Foundation Slab
Sewer Sewer System
Water Water System
Schools
Elementary Schools Krueger
Middle Schools Jefferson Jr High
High Schools Sotomayor High School
School District Northside
Others
Pets Allowed Negotiable
Miscellaneous Owner-Manager,Cluster Mail Box
"My job is to find and attract mastery-based agents to the office, protect the culture, and make sure everyone is happy! "






