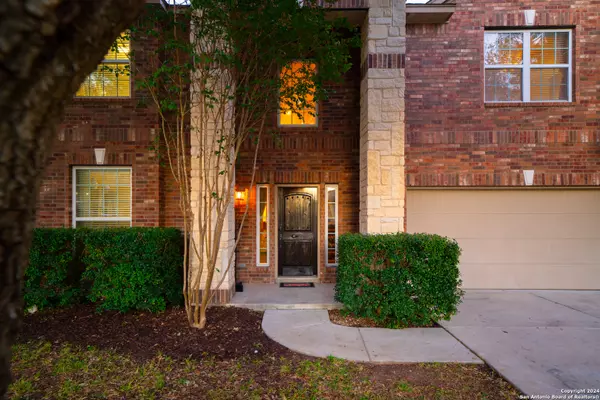5 Beds
3 Baths
2,894 SqFt
5 Beds
3 Baths
2,894 SqFt
Key Details
Property Type Single Family Home
Sub Type Single Residential
Listing Status Active
Purchase Type For Sale
Square Footage 2,894 sqft
Price per Sqft $137
Subdivision Bentwood Ranch
MLS Listing ID 1825303
Style Two Story,Traditional
Bedrooms 5
Full Baths 3
Construction Status Pre-Owned
HOA Fees $107/qua
Year Built 2009
Annual Tax Amount $7,440
Tax Year 2024
Lot Size 6,969 Sqft
Property Description
Location
State TX
County Guadalupe
Area 2705
Rooms
Master Bathroom 2nd Level 9X9 Shower Only, Double Vanity
Master Bedroom 2nd Level 20X13 Split, Upstairs, Sitting Room, Walk-In Closet, Ceiling Fan, Full Bath
Bedroom 2 2nd Level 11X10
Bedroom 3 2nd Level 14X11
Bedroom 4 2nd Level 12X11
Bedroom 5 Main Level 13X10
Dining Room Main Level 12X11
Kitchen Main Level 10X9
Family Room Main Level 16X15
Interior
Heating Central
Cooling One Central
Flooring Carpeting, Ceramic Tile, Wood
Inclusions Ceiling Fans, Chandelier, Washer Connection, Dryer Connection, Cook Top, Built-In Oven, Self-Cleaning Oven, Dishwasher, Smoke Alarm
Heat Source Electric
Exterior
Exterior Feature Patio Slab, Covered Patio, Privacy Fence, Mature Trees
Parking Features Two Car Garage
Pool None
Amenities Available Pool, Park/Playground, Sports Court
Roof Type Composition
Private Pool N
Building
Foundation Slab
Sewer Sewer System
Water Water System
Construction Status Pre-Owned
Schools
Elementary Schools Wiederstein
Middle Schools Dobie J. Frank
High Schools Byron Steele High
School District Schertz-Cibolo-Universal City Isd
Others
Acceptable Financing Conventional, FHA, VA, Cash
Listing Terms Conventional, FHA, VA, Cash
"My job is to find and attract mastery-based agents to the office, protect the culture, and make sure everyone is happy! "






