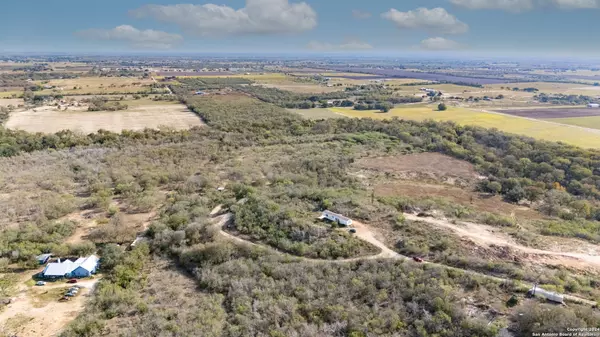3 Beds
2 Baths
1,216 SqFt
3 Beds
2 Baths
1,216 SqFt
Key Details
Property Type Single Family Home
Sub Type Single Residential
Listing Status Active
Purchase Type For Sale
Square Footage 1,216 sqft
Price per Sqft $637
MLS Listing ID 1825938
Style One Story,Manufactured Home - Single Wide
Bedrooms 3
Full Baths 2
Construction Status Pre-Owned
Year Built 2003
Annual Tax Amount $8,000
Tax Year 2023
Lot Size 21.630 Acres
Property Description
Location
State TX
County Wilson
Area 2800
Rooms
Master Bathroom Main Level 10X8 Tub/Shower Separate
Master Bedroom Main Level 14X14 Split, Full Bath
Bedroom 2 Main Level 12X10
Bedroom 3 Main Level 12X10
Living Room Main Level 16X18
Kitchen Main Level 10X12
Interior
Heating Central
Cooling One Central
Flooring Carpeting, Linoleum
Inclusions Ceiling Fans, Washer Connection, Dryer Connection, Stove/Range
Heat Source Electric
Exterior
Exterior Feature Mature Trees, Ranch Fence
Parking Features None/Not Applicable
Pool None
Amenities Available None
Roof Type Composition
Private Pool N
Building
Sewer Septic
Water None - Water
Construction Status Pre-Owned
Schools
Elementary Schools La Vernia
Middle Schools La Vernia
High Schools La Vernia
School District La Vernia Isd.
Others
Acceptable Financing Conventional, TX Vet, Cash
Listing Terms Conventional, TX Vet, Cash
"My job is to find and attract mastery-based agents to the office, protect the culture, and make sure everyone is happy! "






