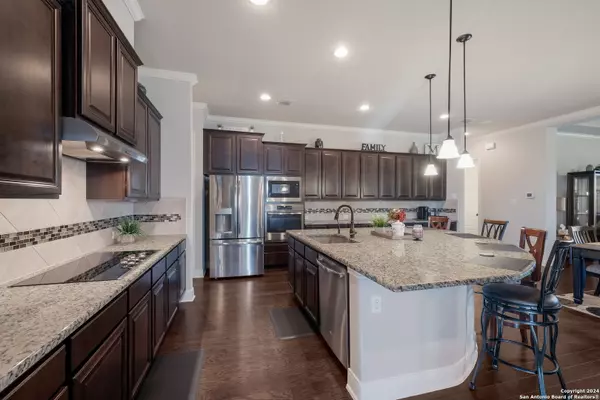4 Beds
4 Baths
3,591 SqFt
4 Beds
4 Baths
3,591 SqFt
Key Details
Property Type Single Family Home
Sub Type Single Residential
Listing Status Active
Purchase Type For Sale
Square Footage 3,591 sqft
Price per Sqft $229
Subdivision The Reserve At Schertz Ii
MLS Listing ID 1826158
Style One Story,Texas Hill Country
Bedrooms 4
Full Baths 3
Half Baths 1
Construction Status Pre-Owned
HOA Fees $442/ann
Year Built 2017
Annual Tax Amount $14,732
Tax Year 2024
Lot Size 0.531 Acres
Lot Dimensions 125x185
Property Description
Location
State TX
County Bexar
Area 1700
Rooms
Master Bathroom Main Level 13X13 Tub/Shower Separate, Separate Vanity, Double Vanity, Garden Tub
Master Bedroom Main Level 19X16 Split, DownStairs, Walk-In Closet, Ceiling Fan, Full Bath
Bedroom 2 Main Level 16X11
Bedroom 3 Main Level 16X12
Bedroom 4 Main Level 18X13
Living Room Main Level 17X20
Dining Room Main Level 14X13
Kitchen Main Level 20X15
Study/Office Room Main Level 12X15
Interior
Heating Central
Cooling One Central
Flooring Carpeting, Ceramic Tile, Wood
Inclusions Ceiling Fans, Chandelier, Washer Connection, Dryer Connection, Cook Top, Built-In Oven, Microwave Oven, Stove/Range, Refrigerator, Disposal, Dishwasher, Ice Maker Connection, Water Softener (owned), Wet Bar, Vent Fan, Smoke Alarm, Security System (Leased), Pre-Wired for Security, Electric Water Heater, Garage Door Opener, Smooth Cooktop, Solid Counter Tops, Custom Cabinets, 2+ Water Heater Units, City Garbage service, Private Garbage Service
Heat Source Electric
Exterior
Exterior Feature Patio Slab, Covered Patio, Bar-B-Que Pit/Grill, Privacy Fence, Sprinkler System, Double Pane Windows, Storage Building/Shed, Has Gutters, Special Yard Lighting, Mature Trees, Outdoor Kitchen, Screened Porch
Parking Features Two Car Garage
Pool In Ground Pool, AdjoiningPool/Spa, Pools Sweep
Amenities Available None
Roof Type Composition
Private Pool Y
Building
Lot Description County VIew, Irregular, 1/2-1 Acre
Faces North,West
Foundation Slab
Sewer Sewer System, City
Water Water System, City
Construction Status Pre-Owned
Schools
Elementary Schools Tradition
Middle Schools Heritage
High Schools East Central
School District East Central I.S.D
Others
Miscellaneous None/not applicable
Acceptable Financing Conventional, FHA, VA, Cash
Listing Terms Conventional, FHA, VA, Cash
"My job is to find and attract mastery-based agents to the office, protect the culture, and make sure everyone is happy! "






