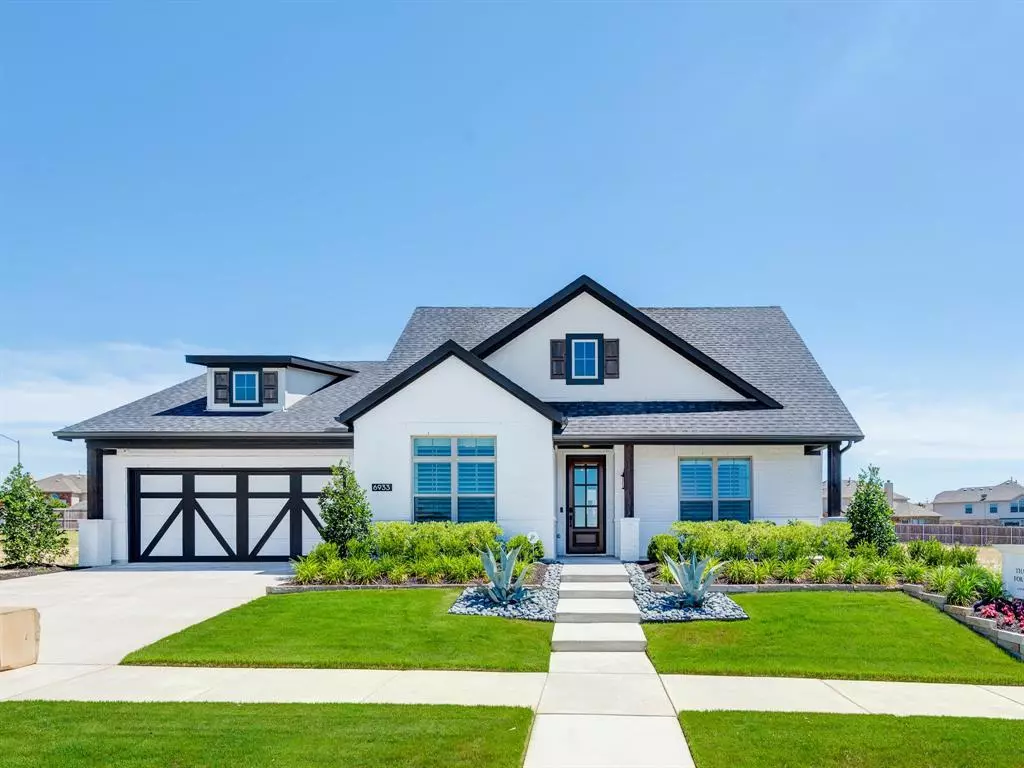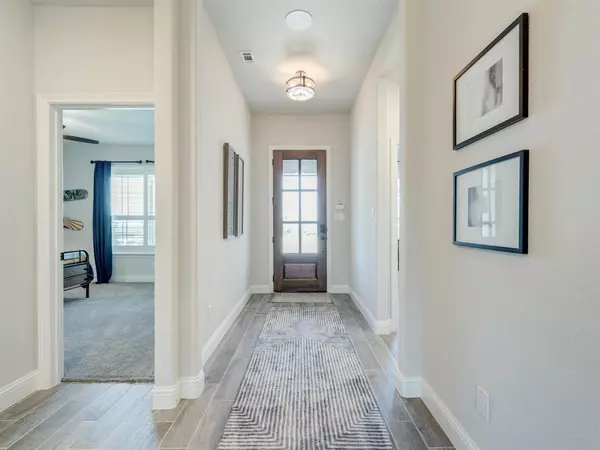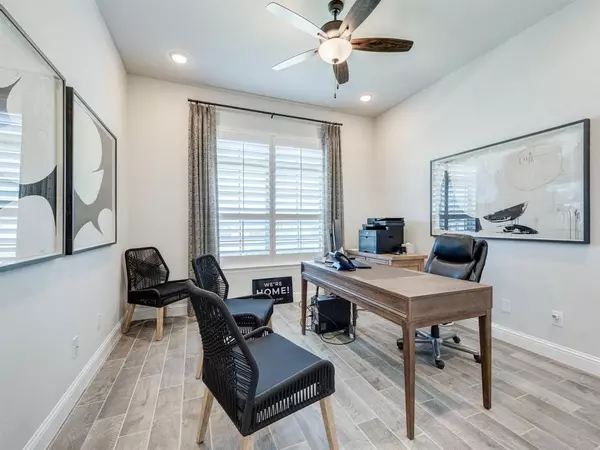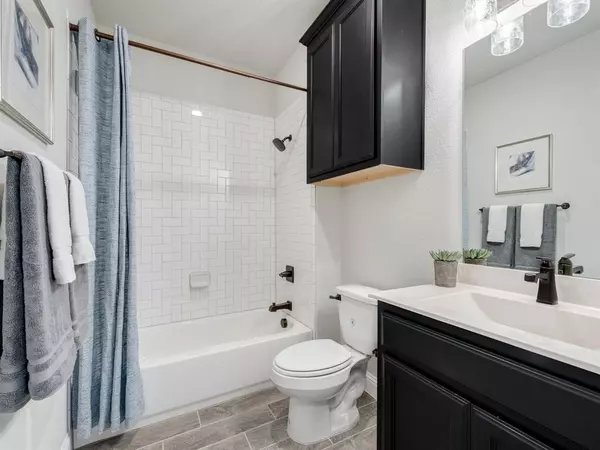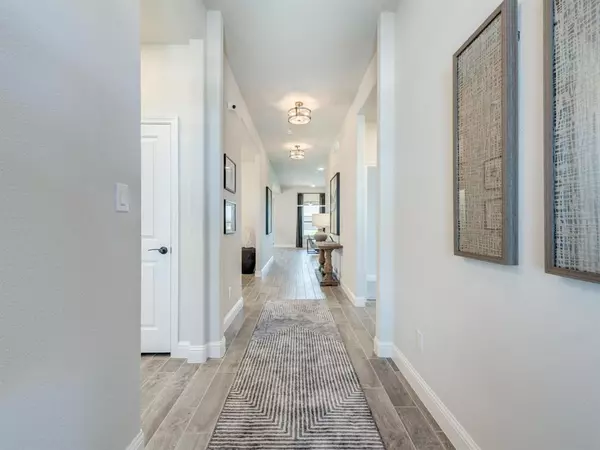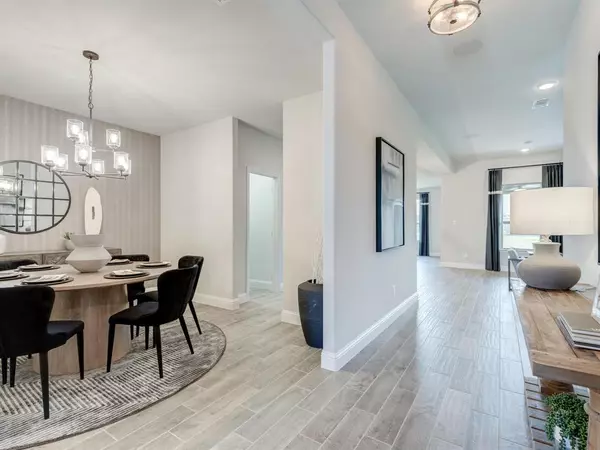
4 Beds
3 Baths
2,822 SqFt
4 Beds
3 Baths
2,822 SqFt
Key Details
Property Type Single Family Home
Sub Type Single Family Residence
Listing Status Pending
Purchase Type For Sale
Square Footage 2,822 sqft
Price per Sqft $194
Subdivision Talon Hill Add
MLS Listing ID 20787698
Style Modern Farmhouse
Bedrooms 4
Full Baths 3
HOA Fees $650/ann
HOA Y/N Mandatory
Year Built 2018
Annual Tax Amount $12,690
Lot Size 10,105 Sqft
Acres 0.232
Lot Dimensions 70x160
Property Description
Location
State TX
County Tarrant
Community Community Pool, Curbs, Park, Playground, Pool, Sidewalks
Direction From I 820, exit FM 1220 Azle Ave. Go west on Azle Ave. Go north onto Boat Club Rd. Turn west on Robertson Rd. Turn north on Prentiss Dr. Turn east on Talon. Property is model home on right.
Rooms
Dining Room 2
Interior
Interior Features Built-in Features, Cable TV Available, Decorative Lighting, Double Vanity, Eat-in Kitchen, Granite Counters, High Speed Internet Available, Kitchen Island, Open Floorplan, Pantry, Smart Home System, Wired for Data
Heating Central, ENERGY STAR Qualified Equipment, Fireplace(s), Natural Gas
Cooling Central Air, Electric
Flooring Carpet, Ceramic Tile, Tile
Fireplaces Number 1
Fireplaces Type Electric, Family Room, Heatilator
Appliance Dishwasher, Disposal, Electric Oven, Gas Cooktop, Gas Water Heater, Microwave, Plumbed For Gas in Kitchen, Refrigerator, Vented Exhaust Fan
Heat Source Central, ENERGY STAR Qualified Equipment, Fireplace(s), Natural Gas
Laundry Electric Dryer Hookup, Utility Room, Full Size W/D Area
Exterior
Exterior Feature Covered Patio/Porch, Fire Pit, Rain Gutters
Garage Spaces 2.0
Fence Back Yard, Fenced, Wood
Community Features Community Pool, Curbs, Park, Playground, Pool, Sidewalks
Utilities Available Cable Available, City Sewer, City Water, Community Mailbox, Concrete, Curbs, Electricity Available, Electricity Connected, Individual Gas Meter, Individual Water Meter, Natural Gas Available, Phone Available, Sewer Available, Sidewalk, Underground Utilities
Roof Type Composition
Total Parking Spaces 2
Garage Yes
Building
Lot Description Interior Lot, Landscaped, Lrg. Backyard Grass, Park View, Sprinkler System, Subdivision
Story One
Foundation Slab
Level or Stories One
Structure Type Brick,Fiber Cement,Radiant Barrier,Siding
Schools
Elementary Schools Lake Country
Middle Schools Creekview
High Schools Boswell
School District Eagle Mt-Saginaw Isd
Others
Restrictions Unknown Encumbrance(s)
Ownership Masuani LLC - Sasidara Manne


"My job is to find and attract mastery-based agents to the office, protect the culture, and make sure everyone is happy! "

