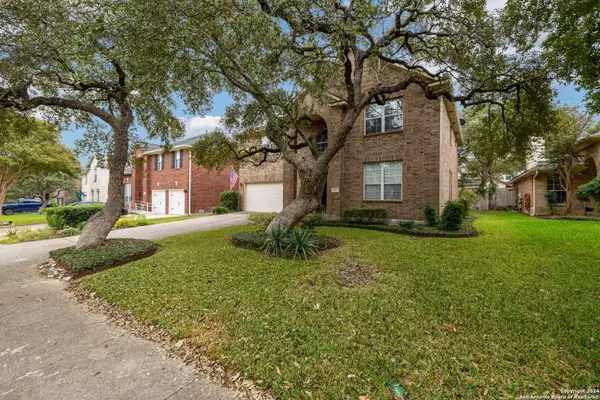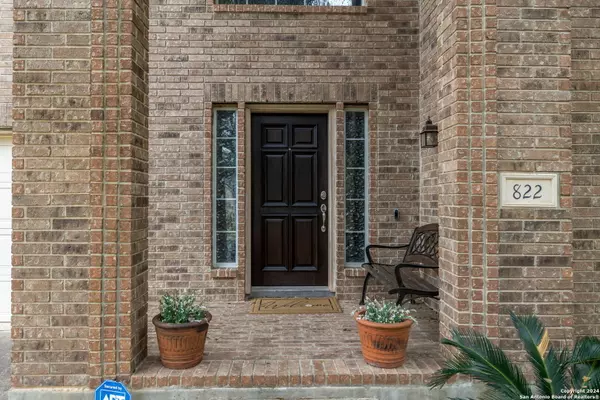4 Beds
4 Baths
3,085 SqFt
4 Beds
4 Baths
3,085 SqFt
Key Details
Property Type Single Family Home
Sub Type Single Residential
Listing Status Active
Purchase Type For Sale
Square Footage 3,085 sqft
Price per Sqft $183
Subdivision Waters At Canyon Springs
MLS Listing ID 1826739
Style Two Story,Traditional
Bedrooms 4
Full Baths 3
Half Baths 1
Construction Status Pre-Owned
HOA Fees $400/qua
Year Built 1999
Annual Tax Amount $9,210
Tax Year 2024
Lot Size 7,535 Sqft
Property Description
Location
State TX
County Bexar
Area 1803
Rooms
Master Bathroom 2nd Level 10X9 Tub/Shower Separate, Double Vanity
Master Bedroom 2nd Level 20X14 Upstairs, Walk-In Closet, Ceiling Fan, Full Bath
Bedroom 2 2nd Level 11X10
Bedroom 3 2nd Level 12X10
Bedroom 4 2nd Level 11X13
Living Room Main Level 20X17
Dining Room Main Level 12X13
Kitchen Main Level 16X12
Study/Office Room Main Level 11X12
Interior
Heating Central
Cooling Two Central
Flooring Carpeting, Ceramic Tile
Inclusions Ceiling Fans, Washer Connection, Dryer Connection, Cook Top, Built-In Oven, Self-Cleaning Oven, Microwave Oven, Stove/Range, Gas Cooking, Dishwasher, Smoke Alarm, Security System (Leased), Pre-Wired for Security, Garage Door Opener, Solid Counter Tops, 2+ Water Heater Units, City Garbage service, Private Garbage Service
Heat Source Electric
Exterior
Exterior Feature Patio Slab, Covered Patio, Privacy Fence, Sprinkler System, Double Pane Windows, Has Gutters, Mature Trees
Parking Features Two Car Garage, Attached
Pool None
Amenities Available Controlled Access, Pool, Tennis, Golf Course, Clubhouse, Park/Playground, Jogging Trails, Basketball Court, Other - See Remarks
Roof Type Composition
Private Pool N
Building
Lot Description Wooded, Mature Trees (ext feat), Level
Faces North
Foundation Slab
Sewer Sewer System, City
Water Water System, City
Construction Status Pre-Owned
Schools
Elementary Schools Tuscany Heights
Middle Schools Barbara Bush
High Schools Ronald Reagan
School District North East I.S.D
Others
Acceptable Financing Conventional, VA, Cash
Listing Terms Conventional, VA, Cash
"My job is to find and attract mastery-based agents to the office, protect the culture, and make sure everyone is happy! "






