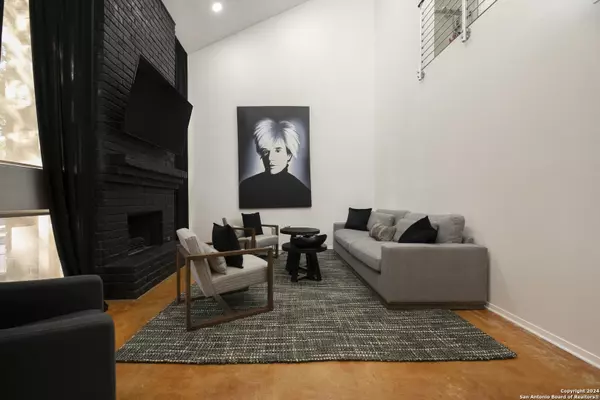4 Beds
3 Baths
1,844 SqFt
4 Beds
3 Baths
1,844 SqFt
Key Details
Property Type Single Family Home
Sub Type Single Residential
Listing Status Active
Purchase Type For Sale
Square Footage 1,844 sqft
Price per Sqft $178
Subdivision Windcrest
MLS Listing ID 1826757
Style Two Story
Bedrooms 4
Full Baths 2
Half Baths 1
Construction Status Pre-Owned
Year Built 1976
Annual Tax Amount $4,408
Tax Year 2024
Lot Size 3,310 Sqft
Property Description
Location
State TX
County Bexar
Area 1600
Rooms
Master Bathroom Main Level 11X7 Shower Only, Separate Vanity, Double Vanity
Master Bedroom Main Level 15X13 DownStairs, Outside Access, Walk-In Closet, Ceiling Fan, Full Bath
Bedroom 2 2nd Level 13X15
Bedroom 3 2nd Level 13X13
Bedroom 4 2nd Level 12X11
Living Room Main Level 21X12
Dining Room Main Level 12X10
Kitchen Main Level 12X17
Interior
Heating Central
Cooling One Central
Flooring Wood, Stained Concrete
Inclusions Ceiling Fans, Washer Connection, Dryer Connection, Cook Top, Stove/Range, Dishwasher, Smooth Cooktop, Solid Counter Tops, Custom Cabinets
Heat Source Natural Gas
Exterior
Exterior Feature Patio Slab, Covered Patio, Deck/Balcony, Privacy Fence, Has Gutters, Mature Trees
Parking Features Two Car Garage, Attached
Pool None
Amenities Available None
Roof Type Composition
Private Pool N
Building
Foundation Slab
Sewer Sewer System
Water Water System
Construction Status Pre-Owned
Schools
Elementary Schools Windcrest
Middle Schools White Ed
High Schools Roosevelt
School District North East I.S.D
Others
Acceptable Financing Conventional, FHA, VA, Cash
Listing Terms Conventional, FHA, VA, Cash
"My job is to find and attract mastery-based agents to the office, protect the culture, and make sure everyone is happy! "






