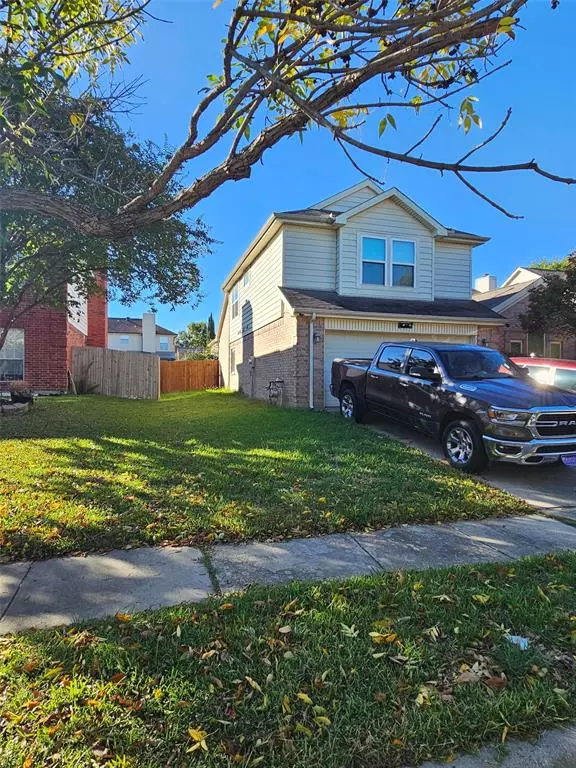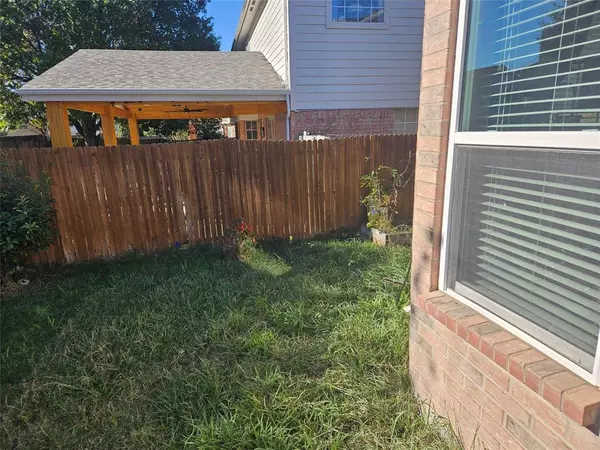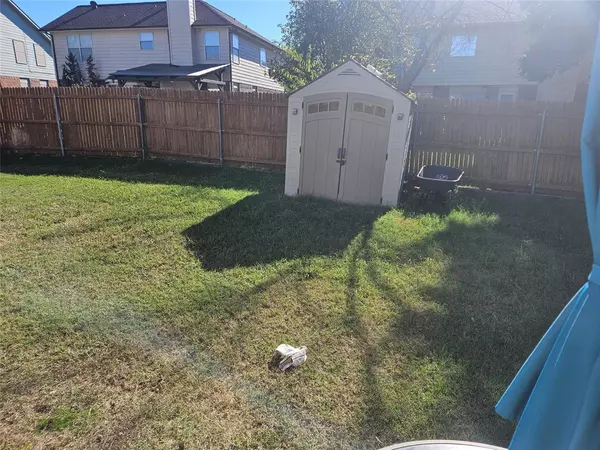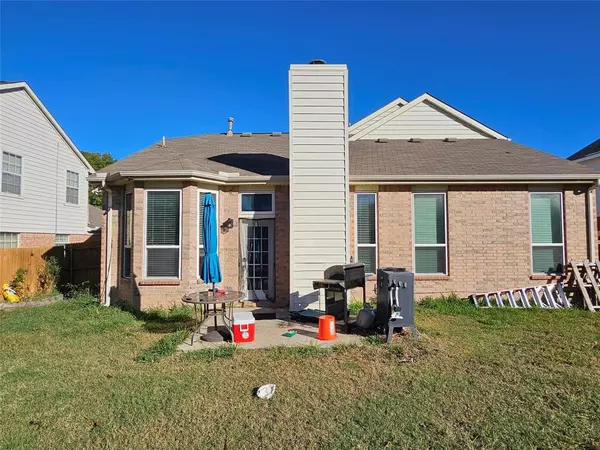4 Beds
2.1 Baths
2,082 SqFt
4 Beds
2.1 Baths
2,082 SqFt
Key Details
Property Type Single Family Home
Listing Status Active
Purchase Type For Sale
Square Footage 2,082 sqft
Price per Sqft $144
Subdivision Park Glen Add
MLS Listing ID 58917696
Style Other Style
Bedrooms 4
Full Baths 2
Half Baths 1
Year Built 1994
Annual Tax Amount $9,523
Tax Year 2024
Lot Size 6,741 Sqft
Acres 0.1548
Property Description
Location
State TX
County Tarrant
Interior
Interior Features Dryer Included, Refrigerator Included, Washer Included
Heating Central Electric, Other Heating
Cooling Other Cooling
Flooring Carpet, Tile, Vinyl
Fireplaces Number 1
Exterior
Parking Features Attached Garage
Garage Spaces 2.0
Carport Spaces 2
Roof Type Other
Private Pool No
Building
Lot Description Other
Dwelling Type Free Standing
Story 2
Foundation Slab
Lot Size Range 0 Up To 1/4 Acre
Sewer Public Sewer
Water Public Water
Structure Type Brick,Vinyl
New Construction No
Schools
Elementary Schools Grace E. Hardeman Elementary School
Middle Schools Watauga Middle School
High Schools Haltom High School
School District 230 - Birdville
Others
Senior Community No
Restrictions No Restrictions
Tax ID 06439543
Energy Description Attic Fan,Ceiling Fans
Acceptable Financing Cash Sale, Conventional, FHA, USDA Loan, VA
Tax Rate 2.7528
Disclosures No Disclosures
Listing Terms Cash Sale, Conventional, FHA, USDA Loan, VA
Financing Cash Sale,Conventional,FHA,USDA Loan,VA
Special Listing Condition No Disclosures

"My job is to find and attract mastery-based agents to the office, protect the culture, and make sure everyone is happy! "






