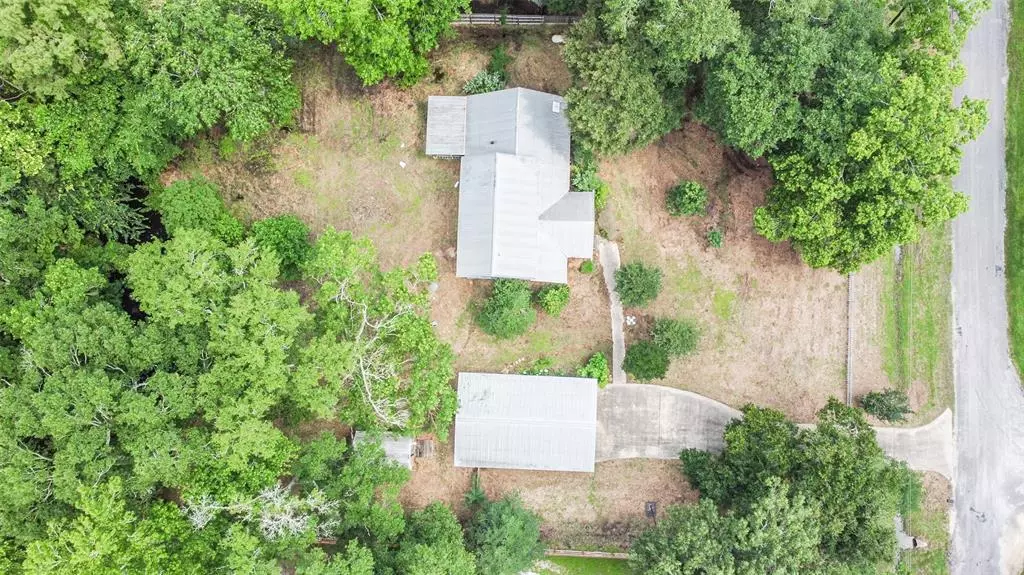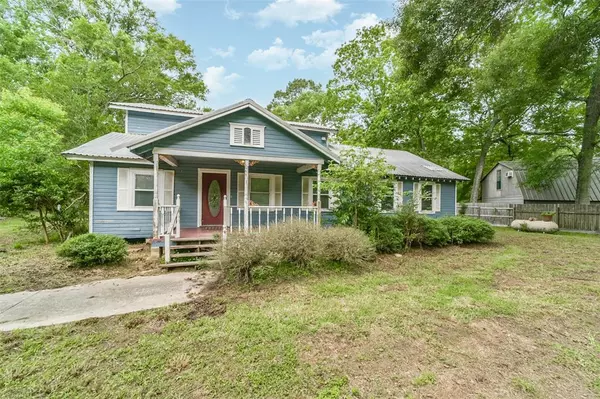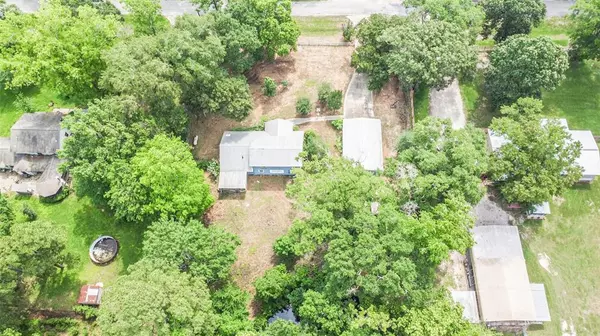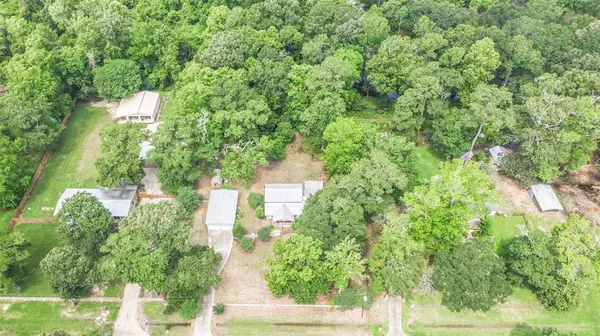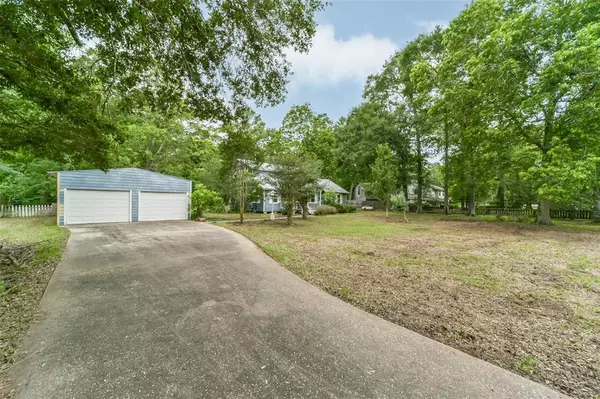4 Beds
2.2 Baths
2,124 SqFt
4 Beds
2.2 Baths
2,124 SqFt
Key Details
Property Type Single Family Home
Listing Status Active
Purchase Type For Sale
Square Footage 2,124 sqft
Price per Sqft $93
Subdivision North Park
MLS Listing ID 16495283
Style Ranch
Bedrooms 4
Full Baths 2
Half Baths 2
Year Built 1969
Annual Tax Amount $3,125
Tax Year 2024
Lot Size 0.810 Acres
Acres 0.81
Property Description
Location
State TX
County Liberty
Area Dayton
Rooms
Bedroom Description 2 Bedrooms Down
Other Rooms 1 Living Area, Breakfast Room, Family Room, Formal Dining, Gameroom Down
Master Bathroom Primary Bath: Soaking Tub
Kitchen Kitchen open to Family Room, Pantry
Interior
Heating Central Electric
Cooling Central Electric
Flooring Laminate, Wood
Exterior
Parking Features Attached/Detached Garage
Garage Spaces 2.0
Roof Type Metal
Street Surface Concrete
Private Pool No
Building
Lot Description Cleared
Dwelling Type Free Standing
Faces East
Story 2
Foundation Block & Beam
Lot Size Range 1/2 Up to 1 Acre
Water Aerobic, Public Water, Well
Structure Type Wood
New Construction No
Schools
Elementary Schools Kimmie M. Brown Elementary School
Middle Schools Woodrow Wilson Junior High School
High Schools Dayton High School
School District 74 - Dayton
Others
Senior Community No
Restrictions No Restrictions
Tax ID 006750-000115-008
Ownership Full Ownership
Energy Description Ceiling Fans
Acceptable Financing Cash Sale, Conventional, Investor
Tax Rate 1.5
Disclosures Other Disclosures, Sellers Disclosure
Listing Terms Cash Sale, Conventional, Investor
Financing Cash Sale,Conventional,Investor
Special Listing Condition Other Disclosures, Sellers Disclosure

"My job is to find and attract mastery-based agents to the office, protect the culture, and make sure everyone is happy! "

