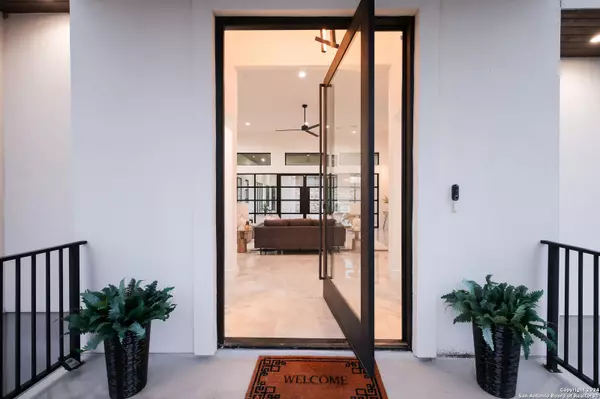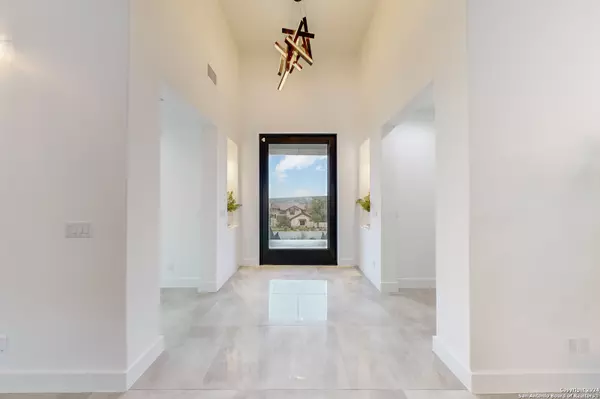
5 Beds
7 Baths
4,874 SqFt
5 Beds
7 Baths
4,874 SqFt
Key Details
Property Type Single Family Home
Sub Type Single Residential
Listing Status Active
Purchase Type For Sale
Square Footage 4,874 sqft
Price per Sqft $461
Subdivision Vintage Oaks
MLS Listing ID 1827584
Style One Story,Contemporary
Bedrooms 5
Full Baths 6
Half Baths 1
Construction Status Pre-Owned
HOA Fees $725/ann
Year Built 2023
Annual Tax Amount $3,659
Tax Year 2022
Lot Size 2.020 Acres
Property Description
Location
State TX
County Comal
Area 2611
Rooms
Master Bathroom Main Level 8X14 Tub/Shower Separate, Double Vanity, Garden Tub
Master Bedroom Main Level 16X17 Outside Access, Walk-In Closet, Ceiling Fan, Full Bath
Bedroom 2 Main Level 12X14
Bedroom 3 Main Level 12X13
Bedroom 4 Main Level 12X13
Bedroom 5 Main Level 15X12
Living Room Main Level 22X24
Kitchen Main Level 24X12
Interior
Heating Central
Cooling Three+ Central
Flooring Carpeting, Ceramic Tile
Inclusions Ceiling Fans, Chandelier, Central Vacuum, Washer Connection, Dryer Connection, Built-In Oven, Self-Cleaning Oven, Microwave Oven, Stove/Range, Gas Grill, Refrigerator, Disposal, Dishwasher, Pre-Wired for Security, Gas Water Heater, Garage Door Opener, Solid Counter Tops, Double Ovens, Custom Cabinets
Heat Source Propane Owned
Exterior
Exterior Feature Covered Patio, Gas Grill, Sprinkler System, Double Pane Windows, Detached Quarters, Outdoor Kitchen
Parking Features Three Car Garage, Attached, Oversized
Pool In Ground Pool
Amenities Available Pool, Tennis, Clubhouse, Park/Playground, Jogging Trails, Sports Court, Bike Trails, Basketball Court, Volleyball Court
Roof Type Metal
Private Pool Y
Building
Lot Description Bluff View, 2 - 5 Acres
Foundation Slab
Sewer Aerobic Septic
Water Water System
Construction Status Pre-Owned
Schools
Elementary Schools Bill Brown
Middle Schools Smithson Valley
High Schools Smithson Valley
School District Comal
Others
Acceptable Financing Conventional, VA, Cash, Investors OK
Listing Terms Conventional, VA, Cash, Investors OK

"My job is to find and attract mastery-based agents to the office, protect the culture, and make sure everyone is happy! "






