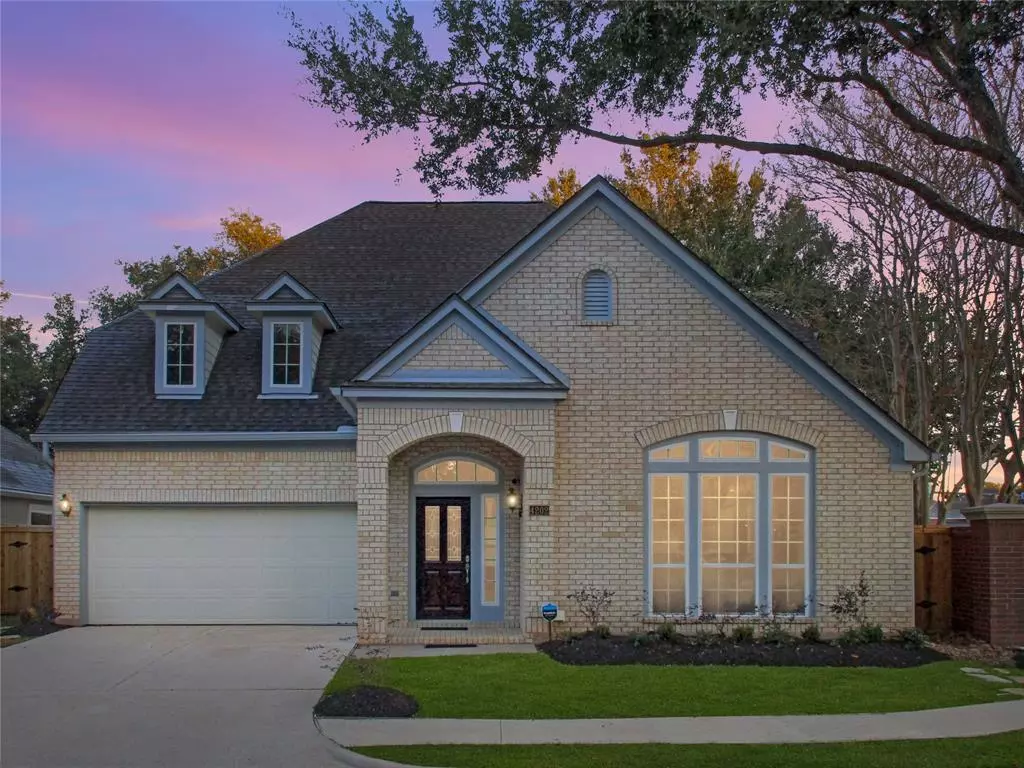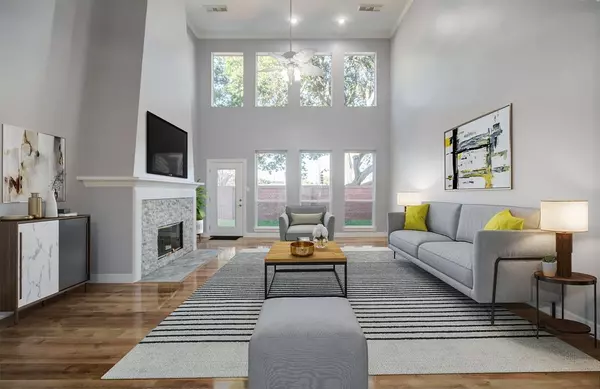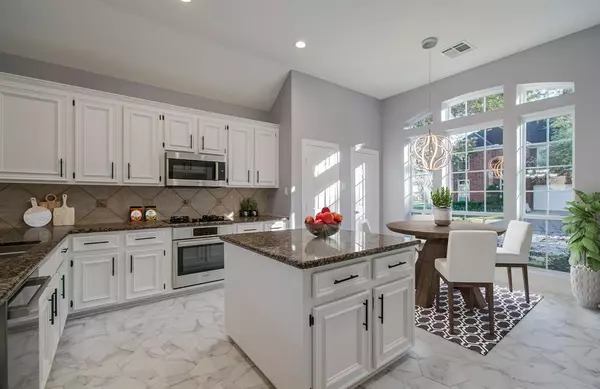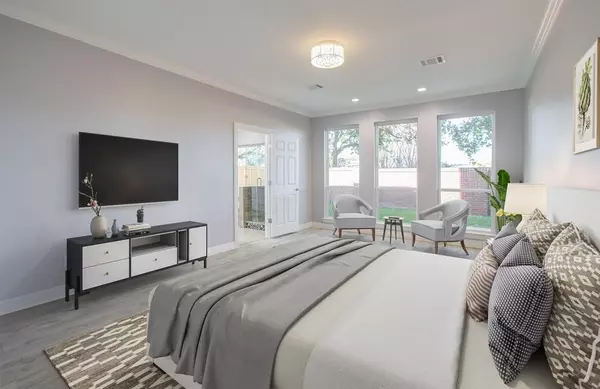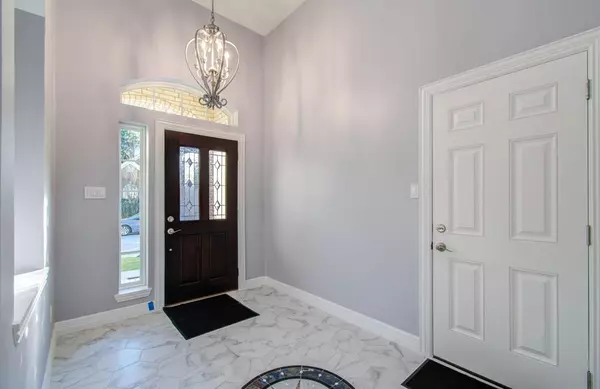
3 Beds
2.1 Baths
2,733 SqFt
3 Beds
2.1 Baths
2,733 SqFt
Key Details
Property Type Single Family Home
Listing Status Active
Purchase Type For Sale
Square Footage 2,733 sqft
Price per Sqft $167
Subdivision The Enclave Sec 1
MLS Listing ID 7274501
Style Traditional
Bedrooms 3
Full Baths 2
Half Baths 1
HOA Fees $812/ann
HOA Y/N 1
Year Built 2000
Annual Tax Amount $8,701
Tax Year 2023
Lot Size 4,496 Sqft
Acres 0.1032
Property Description
The interior boasts a level of fine detail and finish that's truly exceptional, creating an ambiance that captivates. The kitchen showcases new premium built-in Bosch appliances, seamlessly combining style and functionality, the living/dining area has an impressing wow factor, perfect for relaxing and entertaining.
Home comes with the assurance of a builder's 1/2/10 warranty. This home is not just a residence; it's a statement of refined living. The list of premium features is extensive and best appreciated in person. Schedule a showing to indulge in the luxury and sophistication that awaits. See it, love it, want it—your dream home is here.
Location
State TX
County Fort Bend
Area Missouri City Area
Rooms
Bedroom Description Primary Bed - 1st Floor
Other Rooms Gameroom Up
Master Bathroom Half Bath, Primary Bath: Double Sinks
Interior
Interior Features Fire/Smoke Alarm, Formal Entry/Foyer, High Ceiling
Heating Central Electric
Cooling Central Gas
Flooring Laminate, Marble Floors, Tile, Wood
Fireplaces Number 1
Exterior
Parking Features Attached Garage
Garage Spaces 2.0
Roof Type Composition
Private Pool No
Building
Lot Description Subdivision Lot
Dwelling Type Free Standing
Story 2
Foundation Slab
Lot Size Range 0 Up To 1/4 Acre
Sewer Public Sewer
Water Public Water
Structure Type Brick,Cement Board
New Construction No
Schools
Elementary Schools Quail Valley Elementary School
Middle Schools Quail Valley Middle School
High Schools Elkins High School
School District 19 - Fort Bend
Others
Senior Community No
Restrictions Deed Restrictions
Tax ID 2860-01-001-0010-907
Energy Description Attic Vents,Ceiling Fans,Digital Program Thermostat,Energy Star Appliances,HVAC>13 SEER,Insulated/Low-E windows
Acceptable Financing Cash Sale, Conventional, FHA, Seller May Contribute to Buyer's Closing Costs, VA
Tax Rate 2.5951
Disclosures Sellers Disclosure
Listing Terms Cash Sale, Conventional, FHA, Seller May Contribute to Buyer's Closing Costs, VA
Financing Cash Sale,Conventional,FHA,Seller May Contribute to Buyer's Closing Costs,VA
Special Listing Condition Sellers Disclosure


"My job is to find and attract mastery-based agents to the office, protect the culture, and make sure everyone is happy! "

