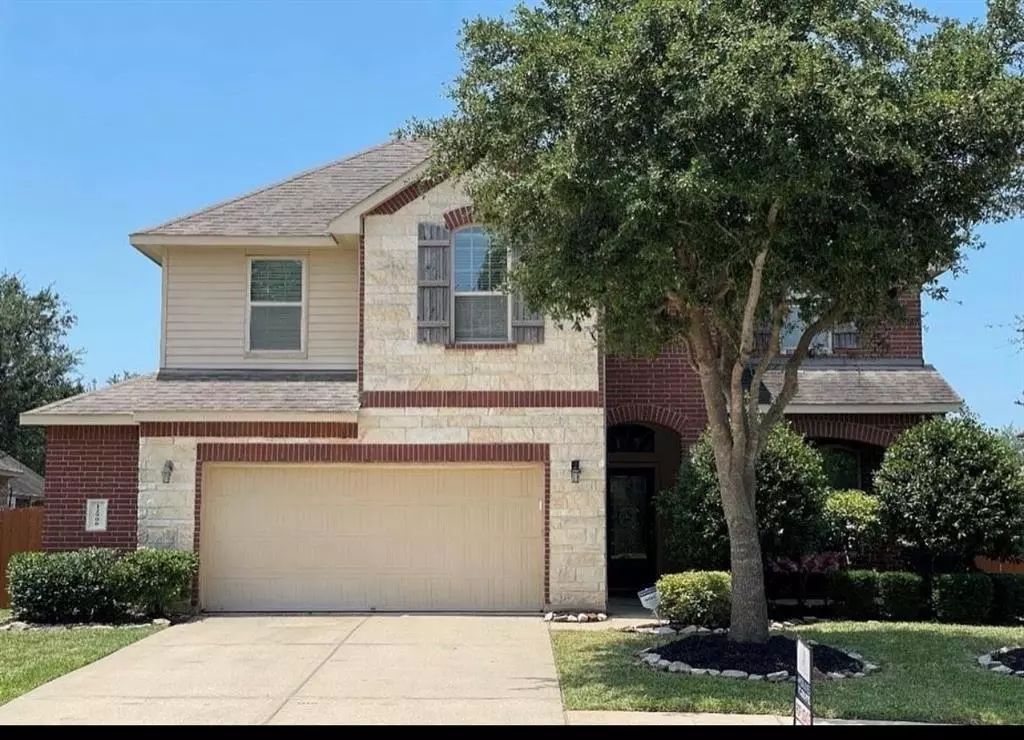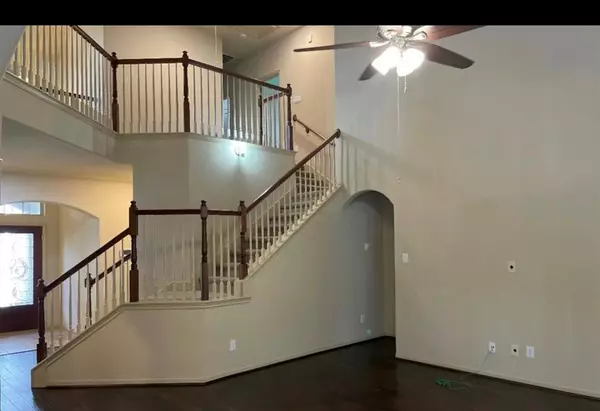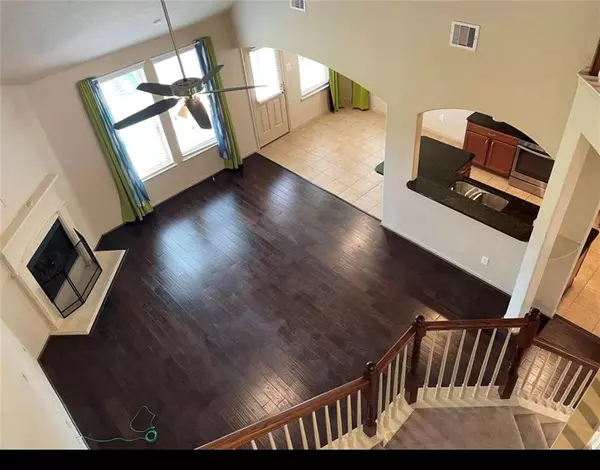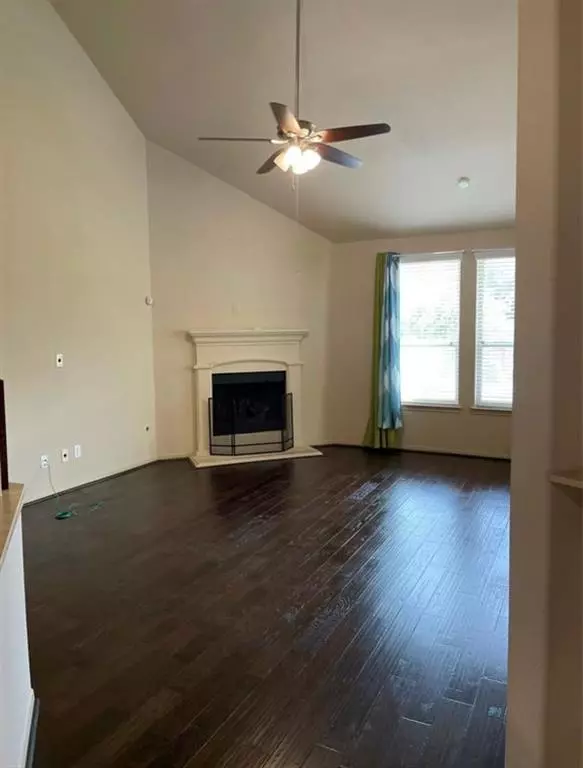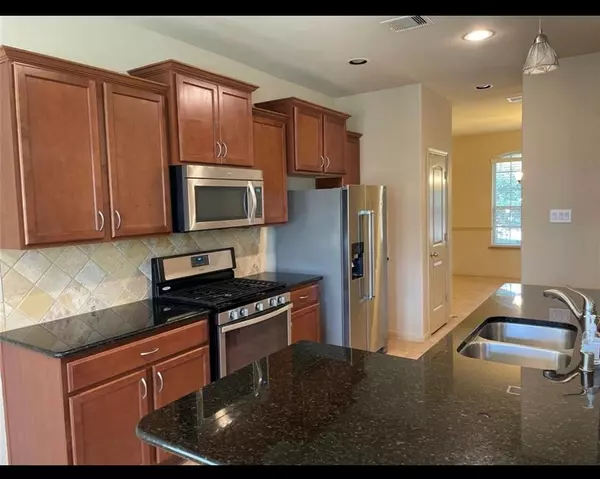4 Beds
2.1 Baths
2,273 SqFt
4 Beds
2.1 Baths
2,273 SqFt
Key Details
Property Type Single Family Home
Sub Type Single Family Detached
Listing Status Active
Purchase Type For Rent
Square Footage 2,273 sqft
Subdivision Shadow Creek Ranch Sf1-Sf2-Sf3
MLS Listing ID 34007552
Bedrooms 4
Full Baths 2
Half Baths 1
Rental Info Long Term,One Year,Section 8,Six Months
Year Built 2011
Available Date 2024-12-10
Lot Size 7,170 Sqft
Acres 0.1646
Property Description
Location
State TX
County Brazoria
Community Shadow Creek Ranch
Area Pearland
Rooms
Bedroom Description Primary Bed - 1st Floor
Other Rooms Family Room
Master Bathroom Half Bath
Kitchen Breakfast Bar, Pantry
Interior
Interior Features High Ceiling, Refrigerator Included, Window Coverings
Heating Central Electric
Cooling Central Electric
Flooring Carpet, Laminate
Fireplaces Number 1
Fireplaces Type Gas Connections
Appliance Refrigerator
Exterior
Parking Features Attached Garage
Garage Spaces 2.0
Utilities Available Phone
Street Surface Asphalt
Private Pool No
Building
Lot Description Subdivision Lot
Water Public Water, Water District
New Construction No
Schools
Elementary Schools York Elementary School
Middle Schools Mcnair Junior High School
High Schools Shadow Creek High School
School District 3 - Alvin
Others
Pets Allowed Case By Case Basis
Senior Community No
Restrictions Deed Restrictions
Tax ID 7502-3823-028
Disclosures Mud
Special Listing Condition Mud
Pets Allowed Case By Case Basis

"My job is to find and attract mastery-based agents to the office, protect the culture, and make sure everyone is happy! "

