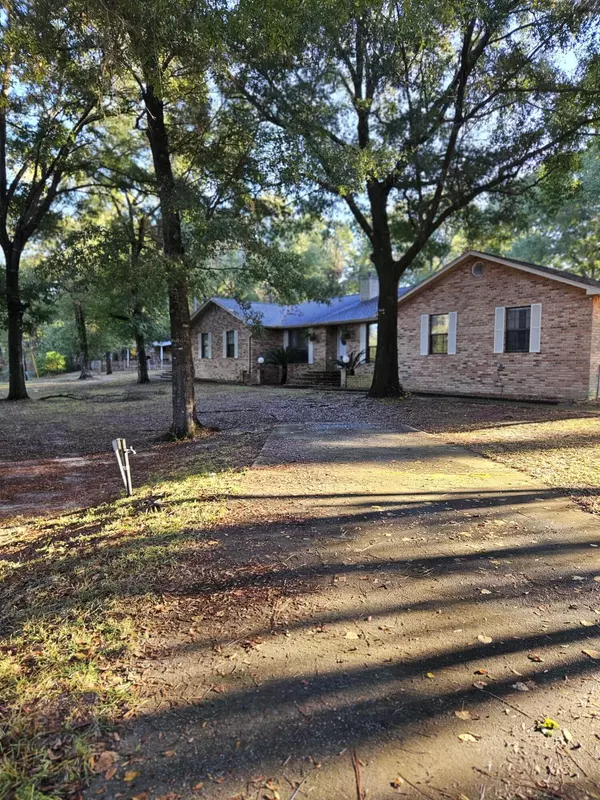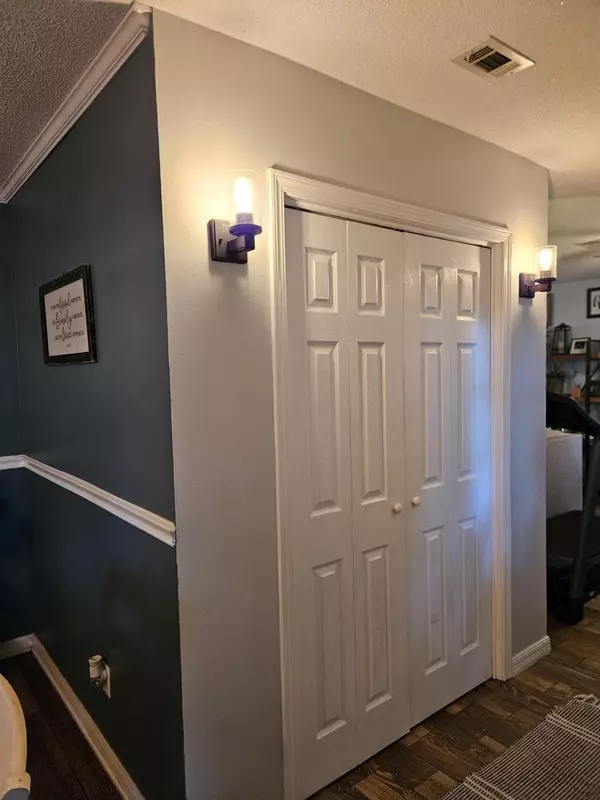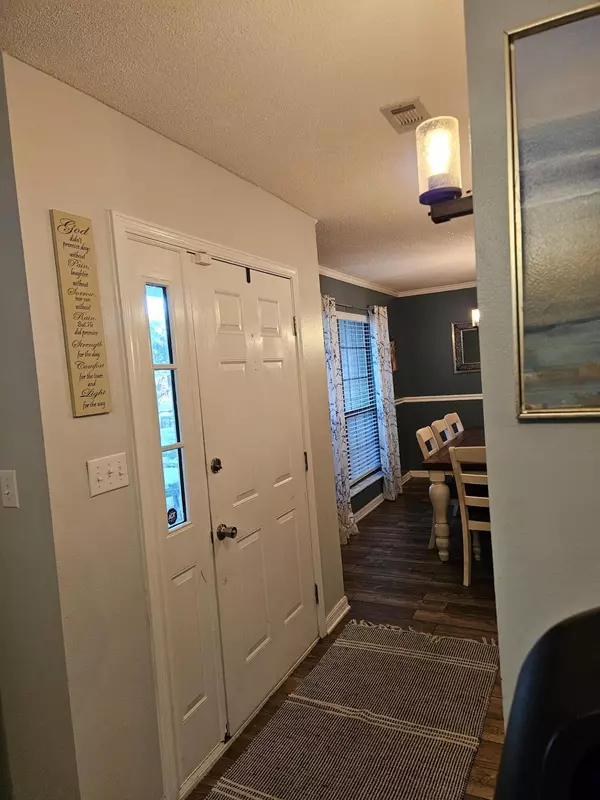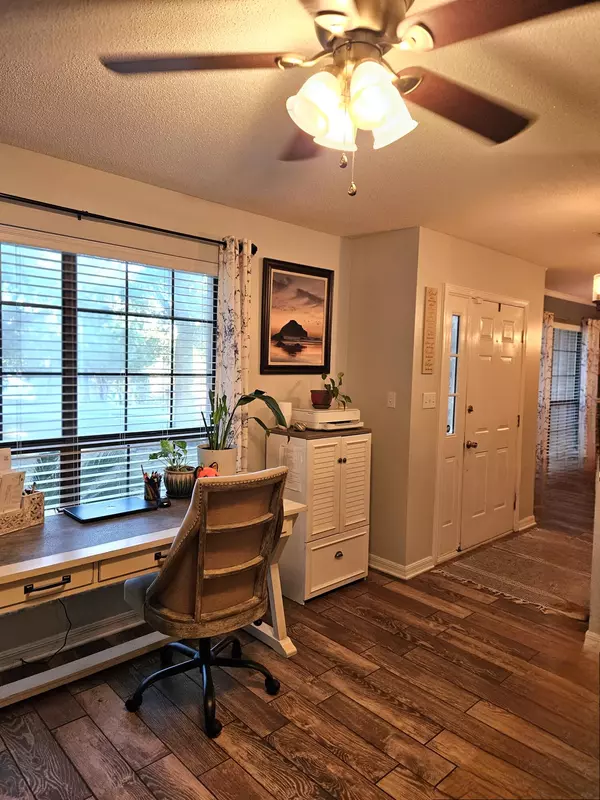5 Beds
4 Baths
2,942 SqFt
5 Beds
4 Baths
2,942 SqFt
Key Details
Property Type Single Family Home
Sub Type Contemporary
Listing Status Active
Purchase Type For Sale
Square Footage 2,942 sqft
Price per Sqft $143
Subdivision Indian Trails Ph 2
MLS Listing ID 964580
Bedrooms 5
Full Baths 3
Half Baths 1
Construction Status Construction Complete
HOA Fees $95/ann
HOA Y/N Yes
Year Built 1994
Annual Tax Amount $5,432
Tax Year 2023
Lot Size 0.720 Acres
Acres 0.72
Property Description
Location
State FL
County Okaloosa
Area 25 - Crestview Area
Zoning City,Resid Single Family
Rooms
Guest Accommodations Dock,Fishing,Pavillion/Gazebo,Pets Allowed,Waterfront
Kitchen First
Interior
Interior Features Floor Hardwood, Newly Painted, Renovated, Shelving, Split Bedroom, Washer/Dryer Hookup, Window Treatment All
Appliance Cooktop, Dishwasher, Disposal, Microwave, Oven Self Cleaning, Range Hood, Refrigerator, Refrigerator W/IceMk, Smoke Detector, Stove/Oven Electric, Warranty Provided
Exterior
Exterior Feature Fenced Lot-All, Guest Quarters, Porch, Porch Screened, Renovated, Yard Building
Parking Features Garage Attached, Guest, Oversized, RV
Garage Spaces 2.0
Pool None
Community Features Dock, Fishing, Pavillion/Gazebo, Pets Allowed, Waterfront
Utilities Available Electric, Public Sewer, Public Water
Private Pool No
Building
Lot Description Corner, Covenants, Restrictions, Survey Available, Within 1/2 Mile to Water
Story 1.0
Structure Type Brick
Construction Status Construction Complete
Schools
Elementary Schools Northwood
Others
Assessment Amount $95
Energy Description AC - Central Elect,Geothermal,Heat Cntrl Electric
Financing Conventional,FHA,VA
"My job is to find and attract mastery-based agents to the office, protect the culture, and make sure everyone is happy! "






