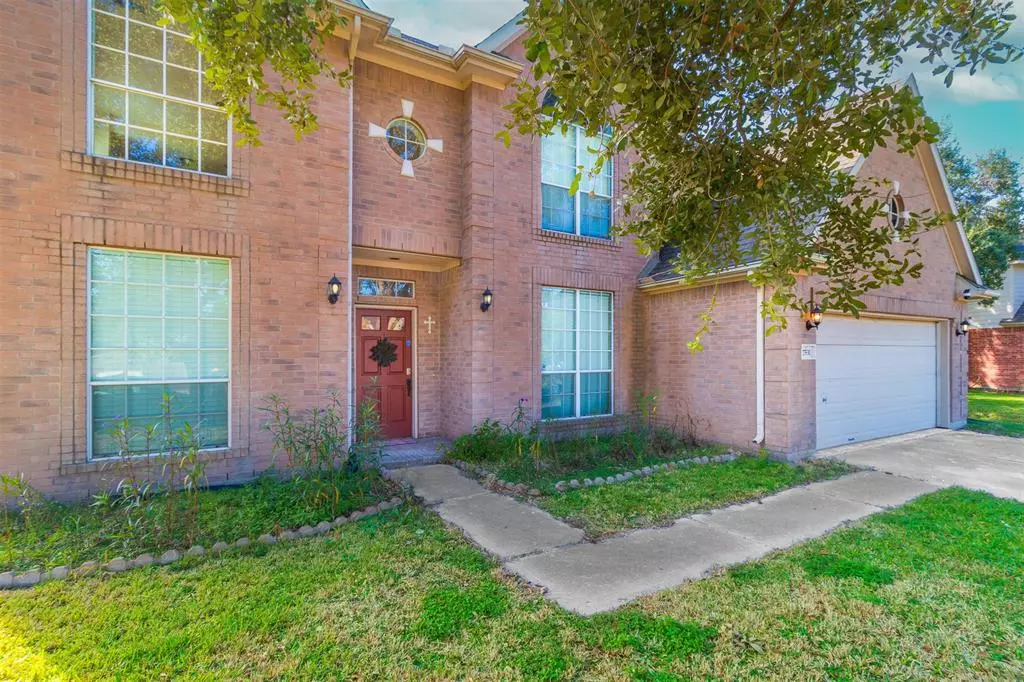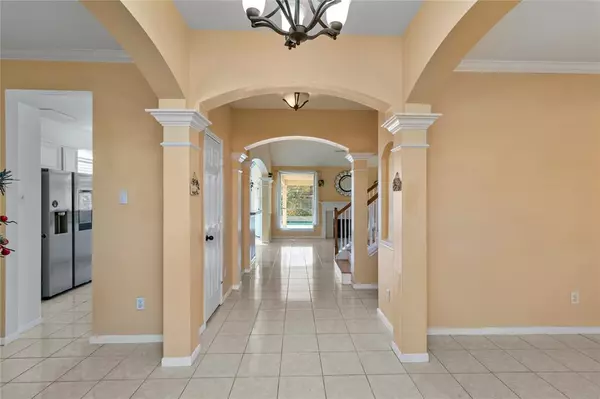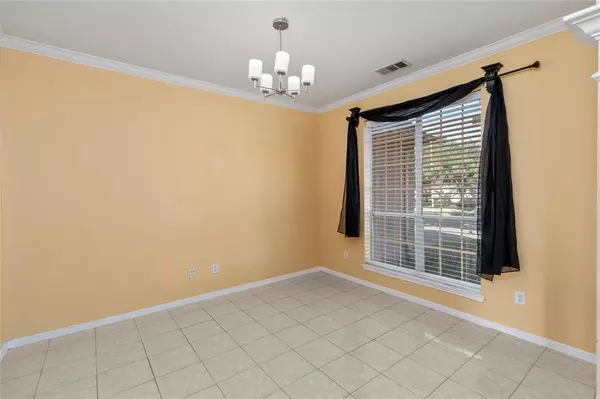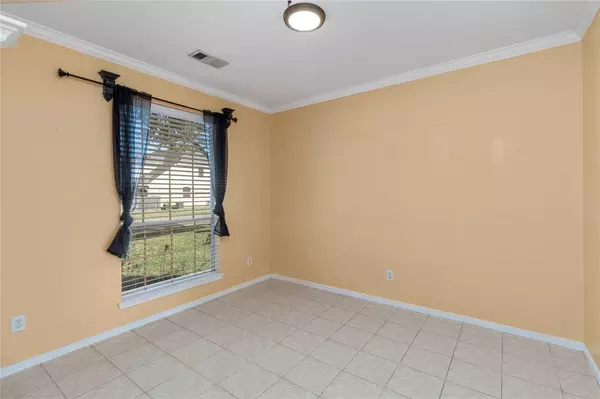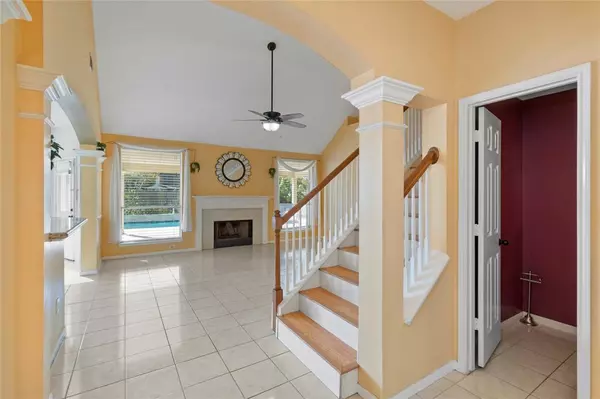4 Beds
2.1 Baths
2,513 SqFt
4 Beds
2.1 Baths
2,513 SqFt
Key Details
Property Type Single Family Home, Vacant Land
Sub Type Homes and/or Acreage
Listing Status Active
Purchase Type For Rent
Square Footage 2,513 sqft
Subdivision Twin Oaks Village Sec 2
MLS Listing ID 46095471
Bedrooms 4
Full Baths 2
Half Baths 1
Rental Info Long Term,One Year,Six Months
Year Built 2001
Available Date 2024-12-11
Lot Size 7,254 Sqft
Acres 0.1665
Property Description
Location
State TX
County Fort Bend
Area Mission Bend Area
Rooms
Bedroom Description Primary Bed - 1st Floor,Split Plan,Walk-In Closet
Other Rooms Breakfast Room, Den, Formal Dining, Gameroom Up, Home Office/Study, Utility Room in House
Master Bathroom Primary Bath: Double Sinks, Primary Bath: Jetted Tub, Primary Bath: Separate Shower
Kitchen Breakfast Bar, Pantry, Walk-in Pantry
Interior
Heating Central Gas
Cooling Central Electric
Fireplaces Number 2
Exterior
Parking Features Attached Garage
Garage Spaces 2.0
Pool In Ground
Utilities Available None Provided
Private Pool Yes
Building
Lot Description Greenbelt, Subdivision Lot
Story 2
Water Water District
New Construction No
Schools
Elementary Schools Jordan Elementary School (Fort Bend)
Middle Schools Crockett Middle School (Fort Bend)
High Schools Bush High School
School District 19 - Fort Bend
Others
Pets Allowed Case By Case Basis
Senior Community No
Restrictions Deed Restrictions
Tax ID 8110-02-002-0530-907
Disclosures No Disclosures
Special Listing Condition No Disclosures
Pets Allowed Case By Case Basis

"My job is to find and attract mastery-based agents to the office, protect the culture, and make sure everyone is happy! "

