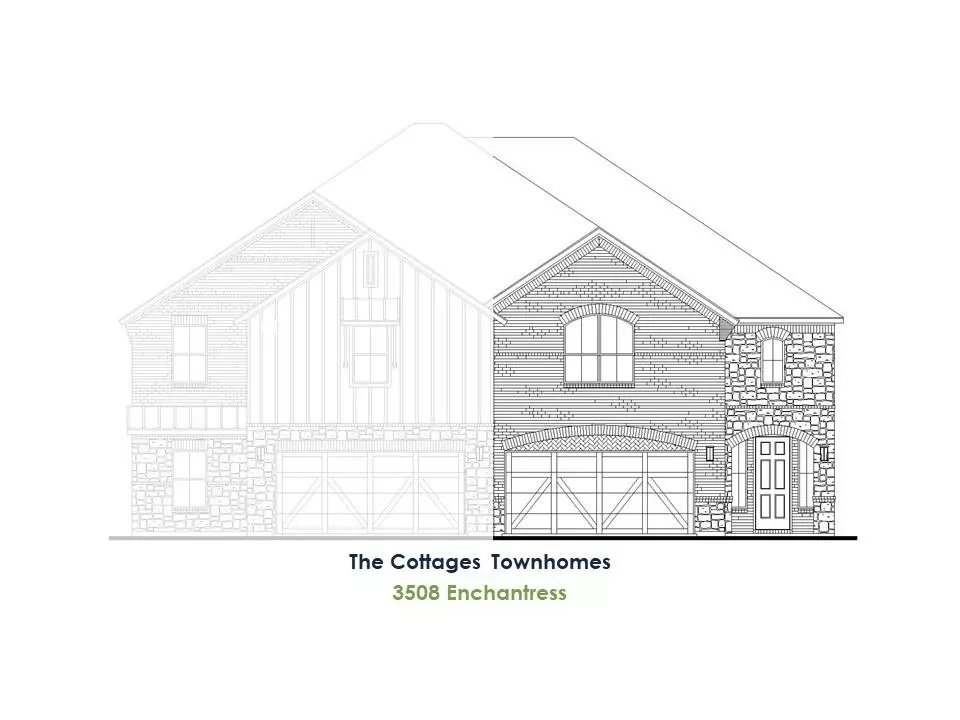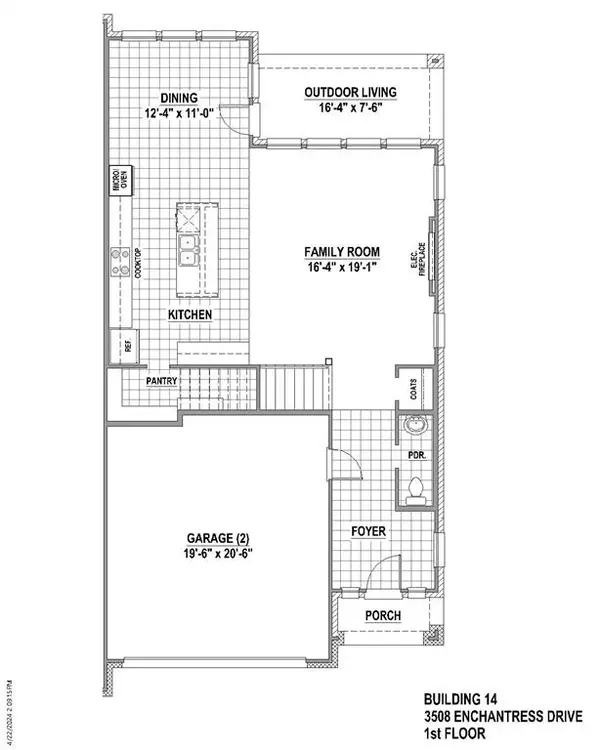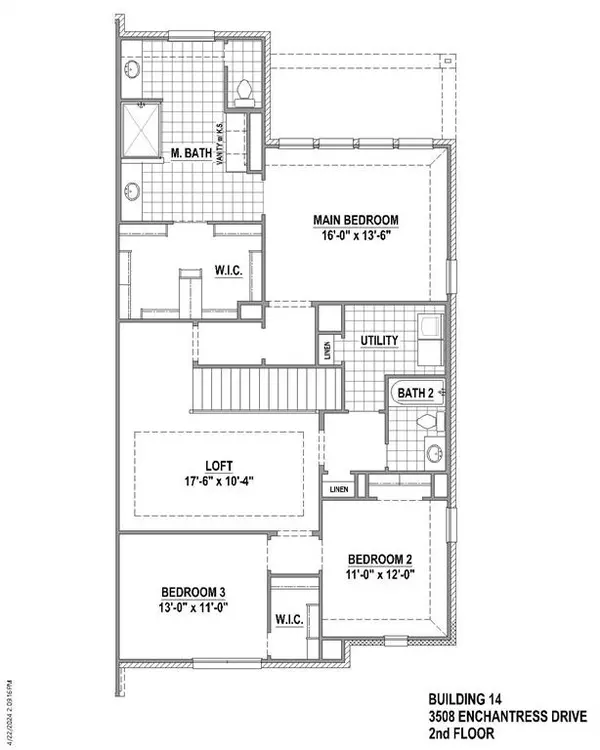3 Beds
3 Baths
2,498 SqFt
3 Beds
3 Baths
2,498 SqFt
Key Details
Property Type Townhouse
Sub Type Townhouse
Listing Status Active
Purchase Type For Sale
Square Footage 2,498 sqft
Price per Sqft $259
Subdivision Castle Hills Northpointe Townhomes
MLS Listing ID 20796465
Style Traditional
Bedrooms 3
Full Baths 2
Half Baths 1
HOA Fees $1,242
HOA Y/N Mandatory
Year Built 2024
Lot Size 3,249 Sqft
Acres 0.0746
Property Description
Location
State TX
County Denton
Community Club House, Fishing, Fitness Center, Greenbelt, Jogging Path/Bike Path, Lake, Park, Playground, Pool, Tennis Court(S), Other
Direction FROM HWY 121: Exit Castle Hills Drive and go South. Left on Windhaven. Right on Lady Tessala Avenue. Right on Jester Drive. FROM PARKER RD. AND JOSEY LN.: Go West on Parker Road. Right on Dragon Banner Drive. Right on Lady Tessala. Left on Jester Drive.
Rooms
Dining Room 1
Interior
Interior Features Cable TV Available, Decorative Lighting, Double Vanity, Flat Screen Wiring, High Speed Internet Available, Kitchen Island, Loft, Open Floorplan, Walk-In Closet(s)
Heating Central, Natural Gas
Cooling Attic Fan, Ceiling Fan(s), Central Air, Electric
Flooring Carpet, Ceramic Tile, Hardwood, Wood
Appliance Dishwasher, Disposal, Electric Oven, Gas Cooktop, Microwave, Convection Oven, Double Oven, Tankless Water Heater
Heat Source Central, Natural Gas
Exterior
Exterior Feature Covered Patio/Porch, Rain Gutters, Outdoor Living Center
Garage Spaces 2.0
Fence Wood
Community Features Club House, Fishing, Fitness Center, Greenbelt, Jogging Path/Bike Path, Lake, Park, Playground, Pool, Tennis Court(s), Other
Utilities Available Cable Available, City Sewer, City Water, Concrete, Curbs, Sidewalk, Underground Utilities
Roof Type Composition
Total Parking Spaces 2
Garage Yes
Building
Lot Description Interior Lot, Landscaped, Sprinkler System, Subdivision
Story Two
Foundation Slab
Level or Stories Two
Structure Type Brick,Rock/Stone
Schools
Elementary Schools Memorial
Middle Schools Griffin
High Schools The Colony
School District Lewisville Isd
Others
Restrictions Deed
Ownership American Legend Homes
Acceptable Financing Cash, Conventional, FHA, Texas Vet, VA Loan
Listing Terms Cash, Conventional, FHA, Texas Vet, VA Loan

"My job is to find and attract mastery-based agents to the office, protect the culture, and make sure everyone is happy! "



