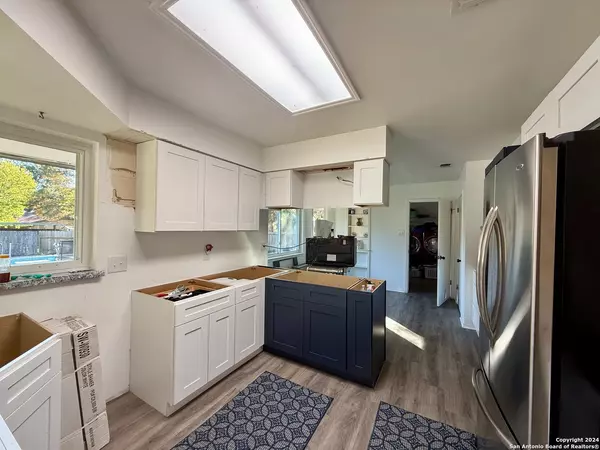4 Beds
3 Baths
2,222 SqFt
4 Beds
3 Baths
2,222 SqFt
Key Details
Property Type Single Family Home
Sub Type Single Residential
Listing Status Active
Purchase Type For Sale
Square Footage 2,222 sqft
Price per Sqft $139
Subdivision Windcrest
MLS Listing ID 1829091
Style One Story
Bedrooms 4
Full Baths 2
Half Baths 1
Construction Status Pre-Owned
Year Built 1967
Annual Tax Amount $8,100
Tax Year 2023
Lot Size 0.284 Acres
Property Description
Location
State TX
County Bexar
Area 1600
Rooms
Master Bathroom Main Level 11X9 Tub/Shower Combo
Master Bedroom Main Level 18X16 DownStairs, Outside Access, Ceiling Fan, Full Bath, Other
Bedroom 2 Main Level 12X10
Bedroom 3 Main Level 12X10
Bedroom 4 Main Level 12X10
Living Room Main Level 20X19
Kitchen Main Level 16X14
Family Room Main Level 20X19
Interior
Heating None
Cooling Not Applicable
Flooring Carpeting, Vinyl, Other
Inclusions Ceiling Fans, Chandelier, Washer Connection, Dryer Connection, Smoke Alarm, City Garbage service
Heat Source Other
Exterior
Parking Features Two Car Garage
Pool In Ground Pool
Amenities Available Other - See Remarks, None
Roof Type Composition
Private Pool Y
Building
Foundation Slab
Sewer City
Water City
Construction Status Pre-Owned
Schools
Elementary Schools Call District
Middle Schools Call District
High Schools Call District
School District North East I.S.D
Others
Acceptable Financing Conventional, FHA, Cash, Investors OK
Listing Terms Conventional, FHA, Cash, Investors OK
"My job is to find and attract mastery-based agents to the office, protect the culture, and make sure everyone is happy! "






