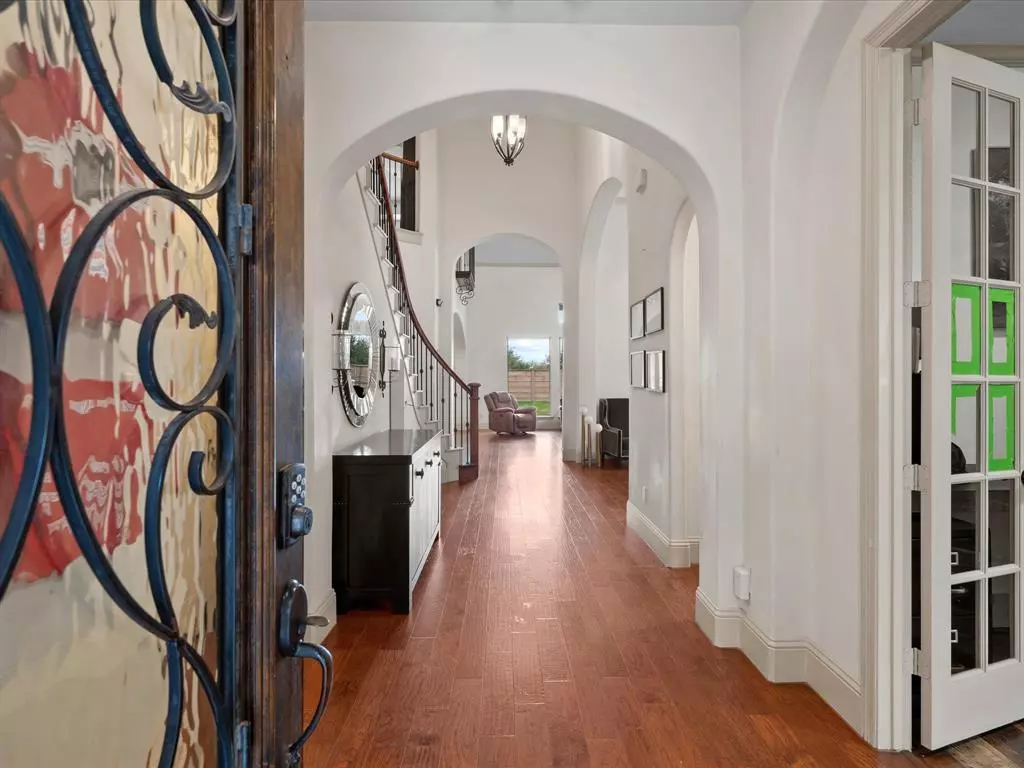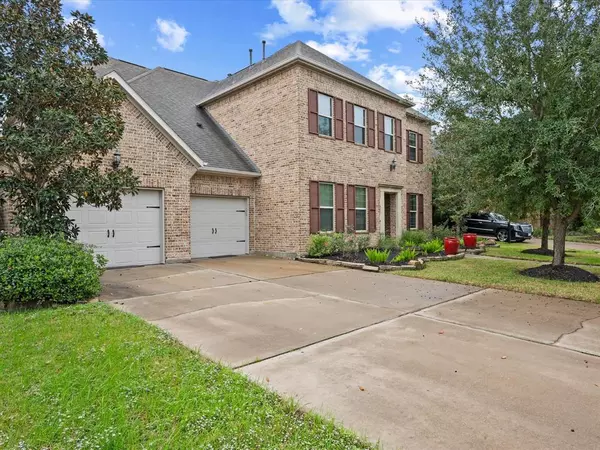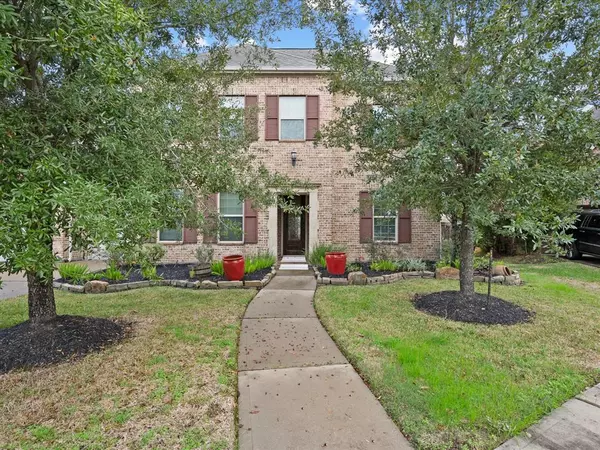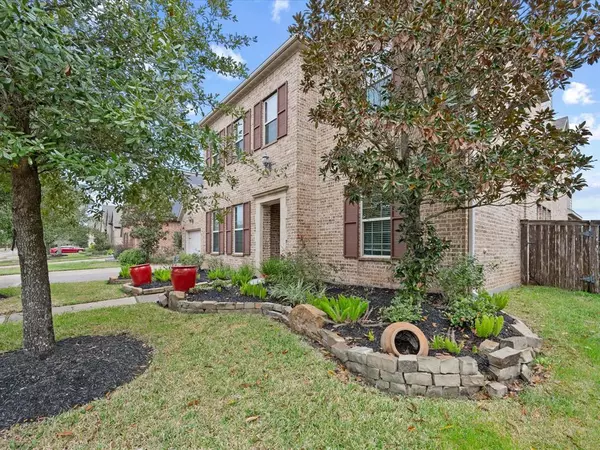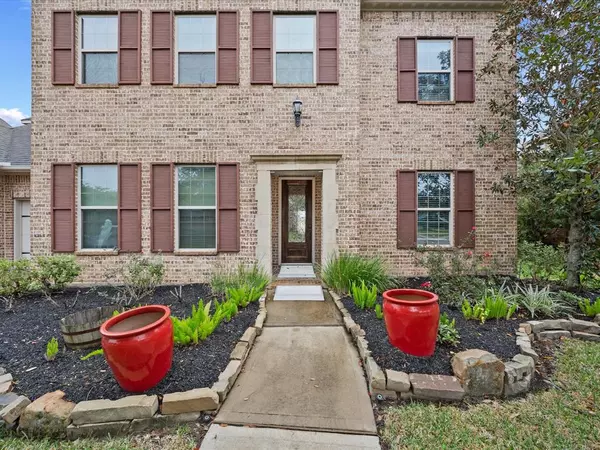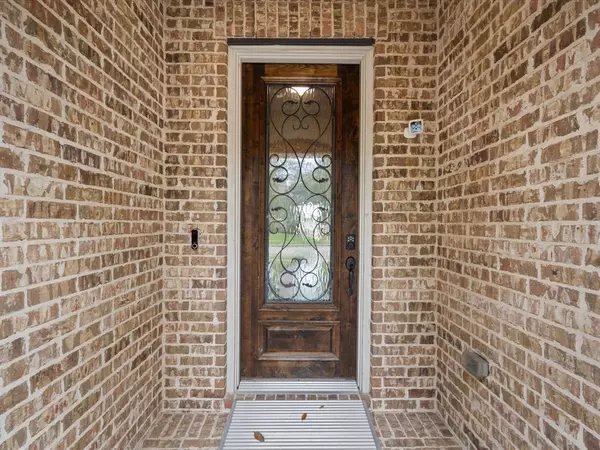5 Beds
5.1 Baths
3,720 SqFt
5 Beds
5.1 Baths
3,720 SqFt
Key Details
Property Type Single Family Home
Listing Status Active
Purchase Type For Sale
Square Footage 3,720 sqft
Price per Sqft $169
Subdivision Long Meadow Farms Sec 29
MLS Listing ID 88664377
Style Traditional
Bedrooms 5
Full Baths 5
Half Baths 1
HOA Fees $900/ann
HOA Y/N 1
Year Built 2013
Annual Tax Amount $11,129
Tax Year 2023
Lot Size 9,501 Sqft
Acres 0.2181
Property Description
Location
State TX
County Fort Bend
Area Fort Bend County North/Richmond
Rooms
Bedroom Description En-Suite Bath,Primary Bed - 1st Floor,Walk-In Closet
Other Rooms Gameroom Up, Home Office/Study, Media
Master Bathroom Half Bath, Primary Bath: Jetted Tub, Primary Bath: Separate Shower
Kitchen Island w/o Cooktop, Kitchen open to Family Room, Pantry, Walk-in Pantry
Interior
Heating Central Electric
Cooling Central Electric
Fireplaces Number 1
Exterior
Parking Features Attached Garage
Garage Spaces 3.0
Roof Type Other
Private Pool No
Building
Lot Description Subdivision Lot
Dwelling Type Free Standing
Story 2
Foundation Slab
Lot Size Range 0 Up To 1/4 Acre
Water Water District
Structure Type Brick
New Construction No
Schools
Elementary Schools Pecan Grove Elementary School
Middle Schools Bowie Middle School (Fort Bend)
High Schools Travis High School (Fort Bend)
School District 19 - Fort Bend
Others
Senior Community No
Restrictions Deed Restrictions
Tax ID 5121-29-002-0080-907
Tax Rate 2.1481
Disclosures Mud, Sellers Disclosure
Special Listing Condition Mud, Sellers Disclosure

"My job is to find and attract mastery-based agents to the office, protect the culture, and make sure everyone is happy! "

