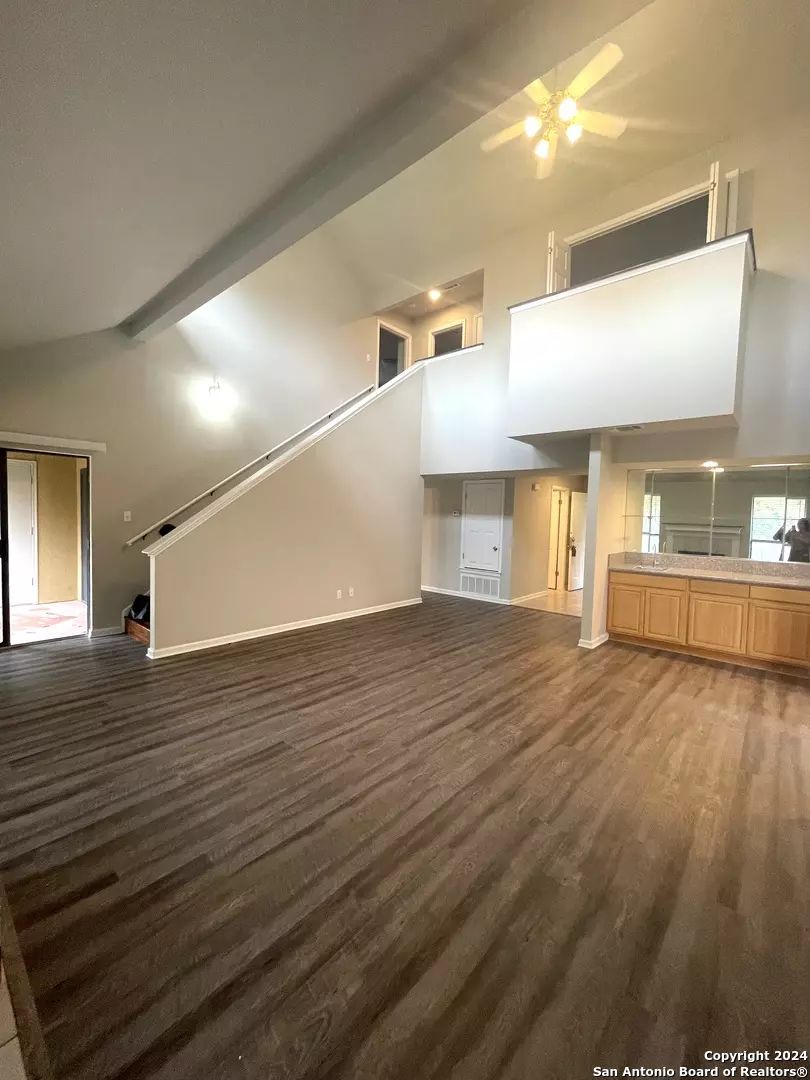3 Beds
3 Baths
1,934 SqFt
3 Beds
3 Baths
1,934 SqFt
Key Details
Property Type Condo, Townhouse
Sub Type Condominium/Townhome
Listing Status Active
Purchase Type For Sale
Square Footage 1,934 sqft
Price per Sqft $128
Subdivision Braun Station
MLS Listing ID 1829315
Style Townhome Style
Bedrooms 3
Full Baths 2
Half Baths 1
Construction Status Pre-Owned
HOA Fees $327/mo
Year Built 1996
Annual Tax Amount $5,463
Tax Year 2023
Property Description
Location
State TX
County Bexar
Area 0300
Rooms
Master Bathroom Main Level 10X10
Master Bedroom Main Level 16X14 Downstairs, Outisde Access, Walk-In Closet, Full Bath
Bedroom 2 2nd Level 13X13
Bedroom 3 2nd Level 14X12
Living Room Main Level 22X16
Dining Room Main Level 18X15
Kitchen Main Level 10X10
Interior
Interior Features One Living Area, Separate Dining Room, Eat-In Kitchen, Two Eating Areas, Breakfast Bar, Walk-In Pantry, Utility Area Inside, High Ceilings, Open Floor Plan, Cable TV Available, Laundry Main Level, Walk In Closets
Heating Central
Cooling One Central
Flooring Ceramic Tile, Linoleum, Wood
Fireplaces Type One
Inclusions Ceiling Fans, Washer Connection, Dryer Connection, Cook Top, Built-In Oven, Microwave Oven, Gas Cooking, Dishwasher, City Garbage Service, City Water
Exterior
Exterior Feature Stone/Rock
Parking Features None/Not Applicable
Roof Type Composition
Building
Story 2
Foundation Slab
Level or Stories 2
Construction Status Pre-Owned
Schools
Elementary Schools Braun Station
Middle Schools Stevenson
High Schools Marshall
School District Northside
Others
Acceptable Financing Conventional, FHA, VA, Cash
Listing Terms Conventional, FHA, VA, Cash
"My job is to find and attract mastery-based agents to the office, protect the culture, and make sure everyone is happy! "






