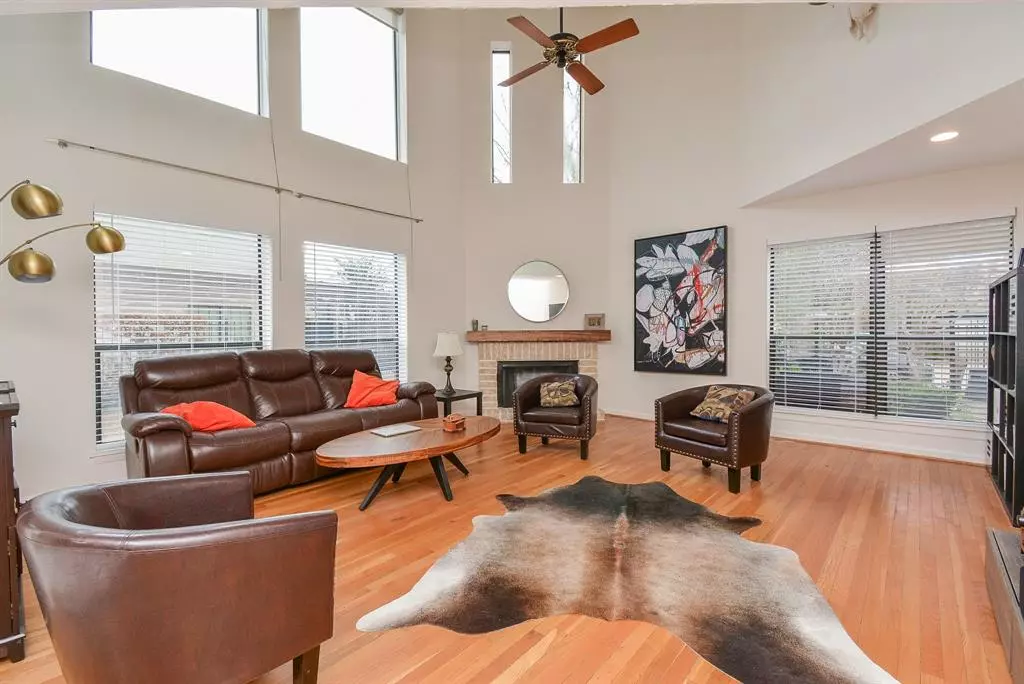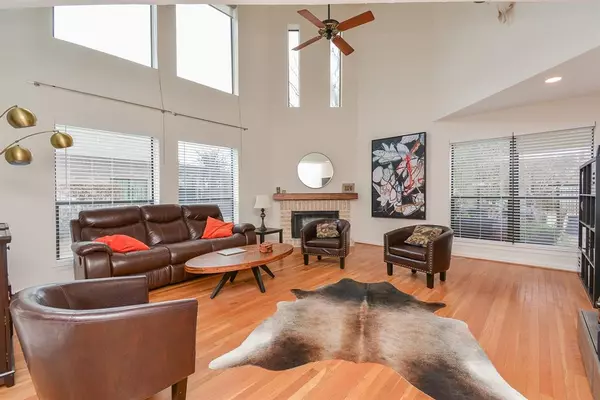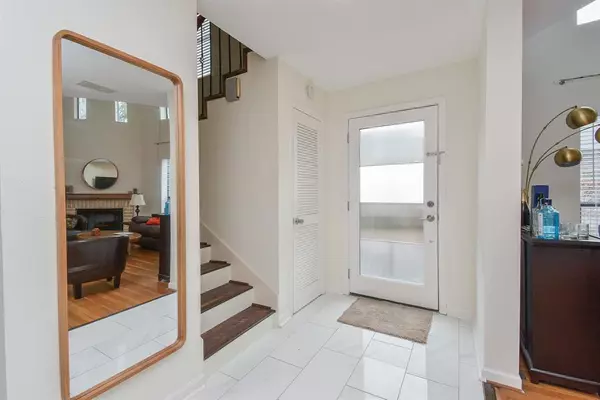2 Beds
2.1 Baths
1,887 SqFt
2 Beds
2.1 Baths
1,887 SqFt
Key Details
Property Type Condo, Townhouse
Sub Type Townhouse Condominium
Listing Status Active
Purchase Type For Rent
Square Footage 1,887 sqft
Subdivision Westhaven Estates Sec 02
MLS Listing ID 25882017
Bedrooms 2
Full Baths 2
Half Baths 1
Rental Info Long Term
Year Built 1979
Available Date 2023-01-19
Lot Size 2,058 Sqft
Acres 0.0472
Property Description
Location
State TX
County Harris
Area Galleria
Interior
Heating Central Electric
Cooling Central Electric
Fireplaces Number 2
Appliance Dryer Included, Refrigerator, Washer Included
Exterior
Parking Features Attached Garage
Garage Spaces 2.0
Private Pool No
Building
Lot Description Cleared
Story 2
Entry Level Level 1
Sewer Public Sewer
Water Public Water
New Construction No
Schools
Elementary Schools Briargrove Elementary School
Middle Schools Tanglewood Middle School
High Schools Wisdom High School
School District 27 - Houston
Others
Pets Allowed Case By Case Basis
Senior Community No
Restrictions No Restrictions
Tax ID 076-180-008-0253
Disclosures No Disclosures
Special Listing Condition No Disclosures
Pets Allowed Case By Case Basis

"My job is to find and attract mastery-based agents to the office, protect the culture, and make sure everyone is happy! "






