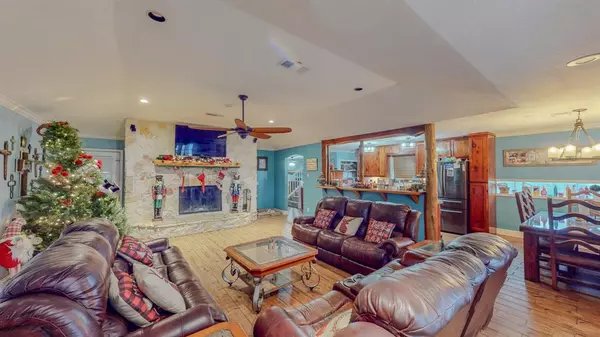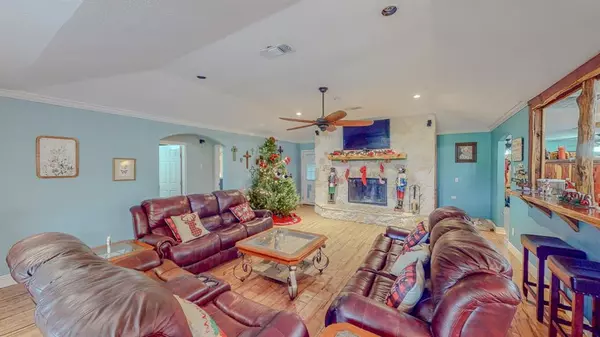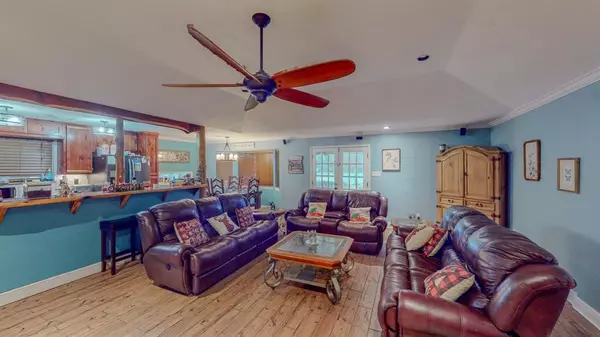
4 Beds
3 Baths
2,592 SqFt
4 Beds
3 Baths
2,592 SqFt
Key Details
Property Type Single Family Home
Listing Status Active
Purchase Type For Sale
Square Footage 2,592 sqft
Price per Sqft $187
Subdivision Pleasant Bend
MLS Listing ID 57504406
Style Traditional
Bedrooms 4
Full Baths 3
Year Built 1994
Annual Tax Amount $6,949
Tax Year 2024
Lot Size 2.000 Acres
Acres 2.0
Property Description
Location
State TX
County Brazoria
Area Alvin South
Rooms
Bedroom Description 2 Bedrooms Down,En-Suite Bath,Primary Bed - 2nd Floor,Walk-In Closet
Other Rooms Breakfast Room, Den, Family Room, Living Area - 1st Floor, Utility Room in House
Master Bathroom Full Secondary Bathroom Down, Primary Bath: Double Sinks, Primary Bath: Separate Shower, Primary Bath: Soaking Tub, Secondary Bath(s): Double Sinks, Secondary Bath(s): Soaking Tub, Two Primary Baths, Vanity Area
Den/Bedroom Plus 4
Kitchen Breakfast Bar, Kitchen open to Family Room, Pantry, Under Cabinet Lighting
Interior
Interior Features Water Softener - Owned
Heating Central Electric, Propane
Cooling Central Electric, Central Gas
Flooring Carpet, Tile
Fireplaces Number 2
Fireplaces Type Gas Connections, Wood Burning Fireplace
Exterior
Exterior Feature Back Yard Fenced, Covered Patio/Deck, Private Driveway, Spa/Hot Tub, Storage Shed, Workshop
Parking Features Attached Garage
Garage Spaces 3.0
Pool Gunite, In Ground
Roof Type Composition
Private Pool Yes
Building
Lot Description Cleared, Corner
Dwelling Type Free Standing
Story 2
Foundation Slab
Lot Size Range 2 Up to 5 Acres
Water Aerobic, Well
Structure Type Vinyl,Wood
New Construction No
Schools
Elementary Schools Nelson Elementary School (Alvin)
Middle Schools Fairview Junior High School
High Schools Alvin High School
School District 3 - Alvin
Others
Senior Community No
Restrictions No Restrictions
Tax ID 7136-0010-000
Acceptable Financing Cash Sale, Conventional, FHA
Tax Rate 1.8849
Disclosures Sellers Disclosure
Listing Terms Cash Sale, Conventional, FHA
Financing Cash Sale,Conventional,FHA
Special Listing Condition Sellers Disclosure


"My job is to find and attract mastery-based agents to the office, protect the culture, and make sure everyone is happy! "






