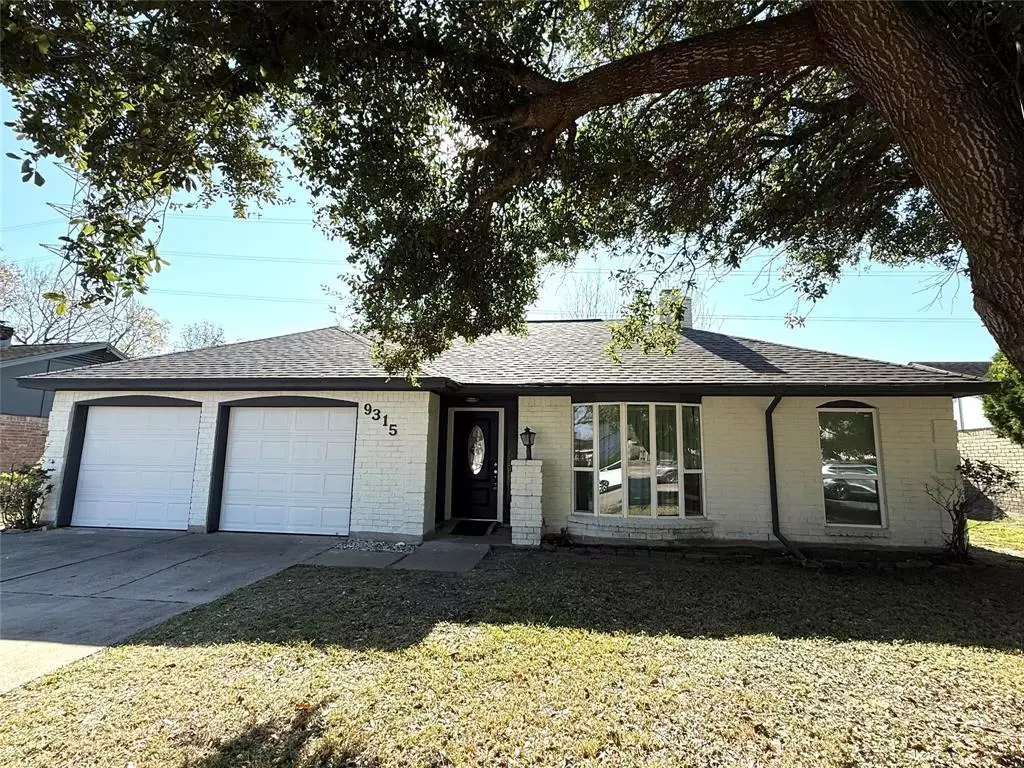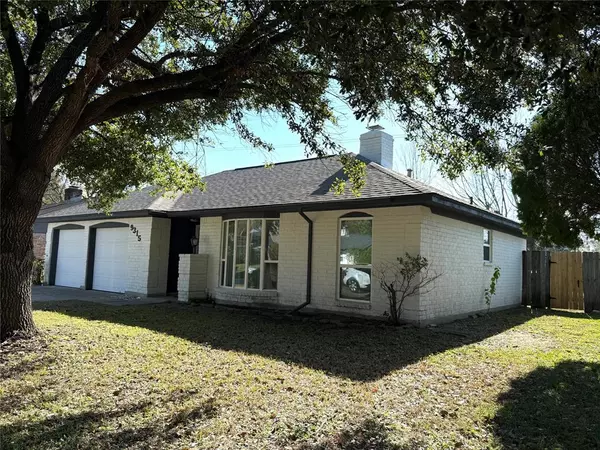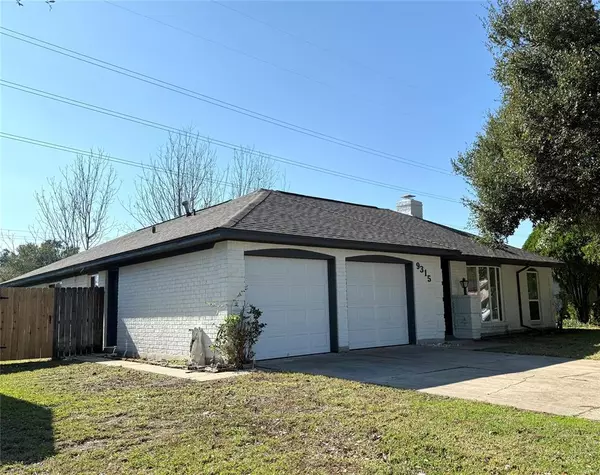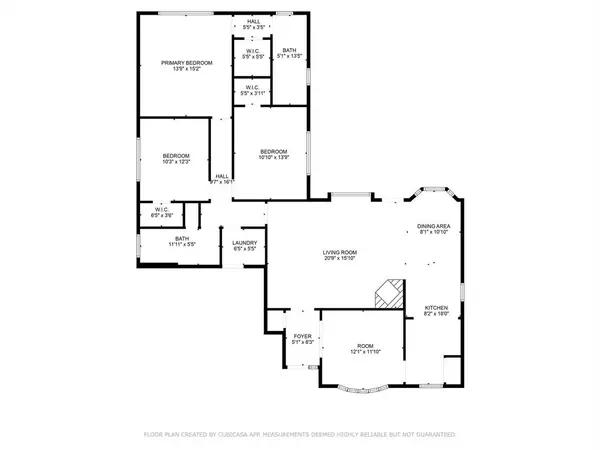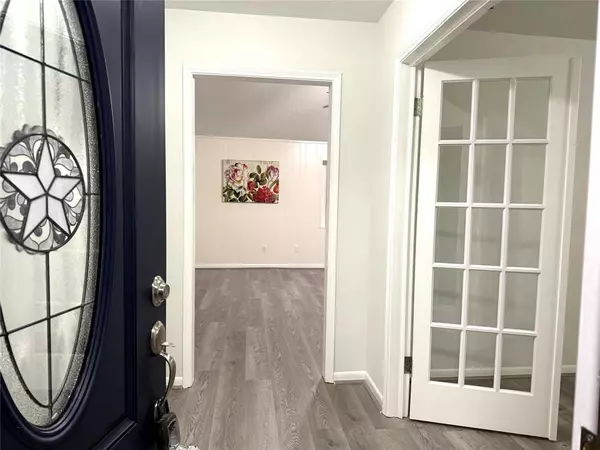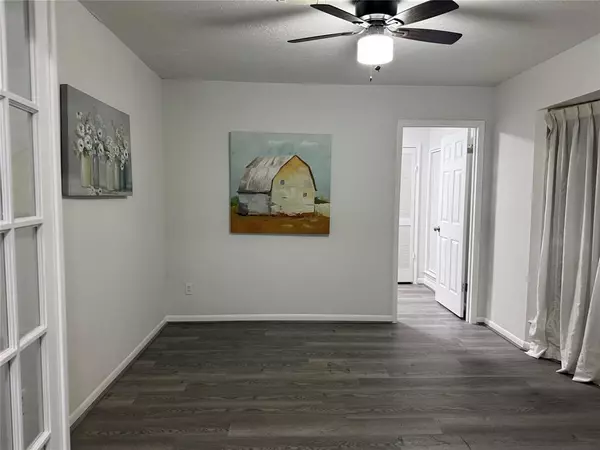3 Beds
2 Baths
1,699 SqFt
3 Beds
2 Baths
1,699 SqFt
Key Details
Property Type Single Family Home
Listing Status Option Pending
Purchase Type For Sale
Square Footage 1,699 sqft
Price per Sqft $170
Subdivision Braeburn Valley West Sec 01
MLS Listing ID 79857986
Style Colonial,Traditional
Bedrooms 3
Full Baths 2
HOA Fees $400/ann
HOA Y/N 1
Year Built 1971
Annual Tax Amount $4,706
Tax Year 2023
Lot Size 0.526 Acres
Acres 0.5257
Property Description
Location
State TX
County Harris
Area Brays Oaks
Rooms
Bedroom Description All Bedrooms Down,Walk-In Closet
Other Rooms 1 Living Area, Breakfast Room, Den, Entry, Family Room, Kitchen/Dining Combo, Library, Living/Dining Combo, Utility Room in House
Master Bathroom Full Secondary Bathroom Down, Primary Bath: Soaking Tub, Primary Bath: Tub/Shower Combo, Secondary Bath(s): Double Sinks, Secondary Bath(s): Soaking Tub, Secondary Bath(s): Tub/Shower Combo
Kitchen Butler Pantry, Kitchen open to Family Room, Pantry
Interior
Heating Central Gas
Cooling Central Electric
Fireplaces Number 1
Exterior
Parking Features Attached Garage, Oversized Garage
Garage Spaces 2.0
Roof Type Wood Shingle
Private Pool No
Building
Lot Description Subdivision Lot
Dwelling Type Free Standing
Story 1
Foundation Slab
Lot Size Range 1/4 Up to 1/2 Acre
Sewer Public Sewer
Water Public Water
Structure Type Brick,Vinyl
New Construction No
Schools
Elementary Schools Valley West Elementary School
Middle Schools Welch Middle School
High Schools Sharpstown High School
School District 27 - Houston
Others
Senior Community No
Restrictions Deed Restrictions
Tax ID 101-488-000-0027
Ownership Full Ownership
Tax Rate 2.1148
Disclosures HOA First Right of Refusal, Sellers Disclosure
Special Listing Condition HOA First Right of Refusal, Sellers Disclosure

"My job is to find and attract mastery-based agents to the office, protect the culture, and make sure everyone is happy! "

