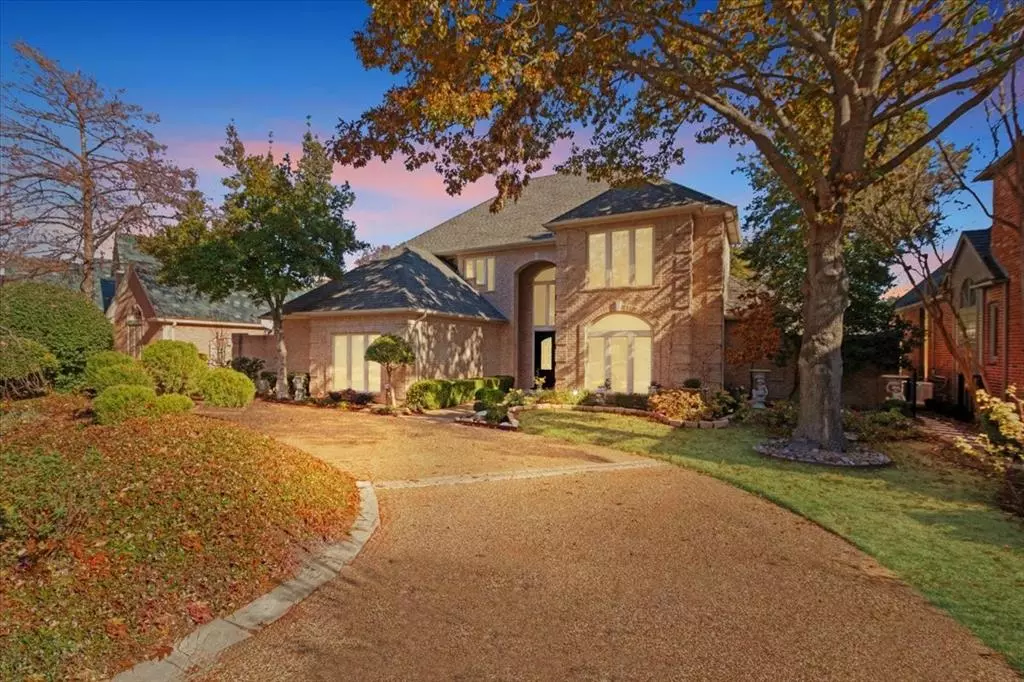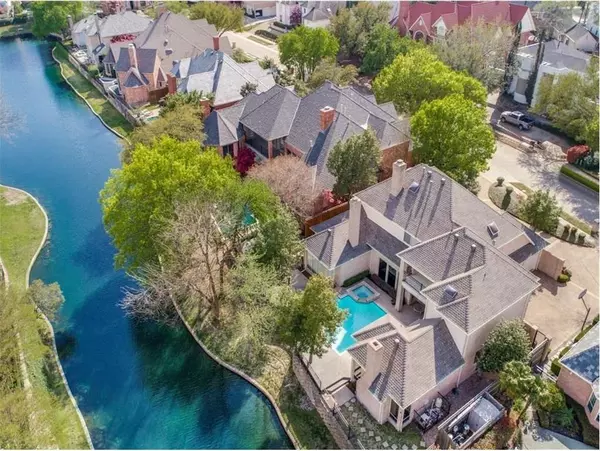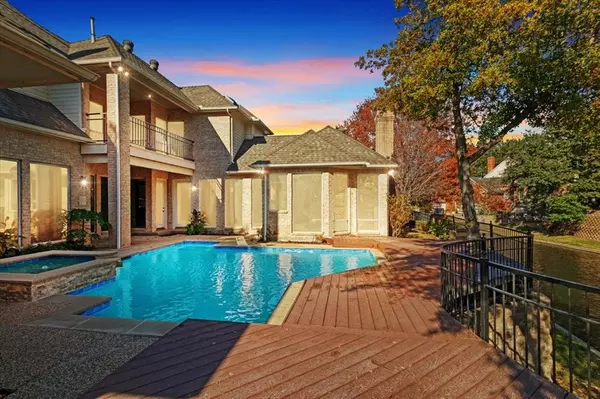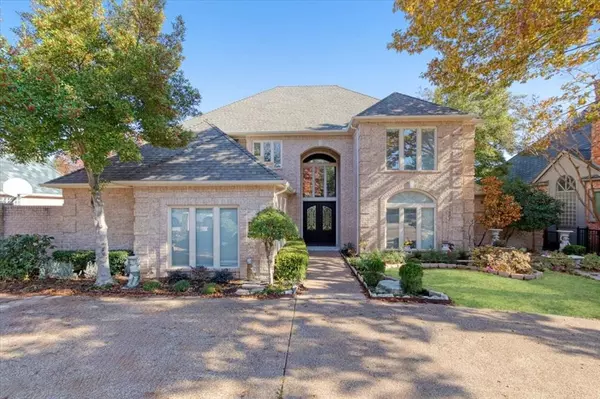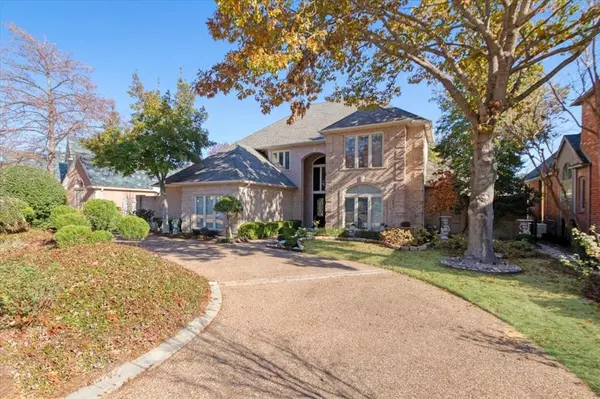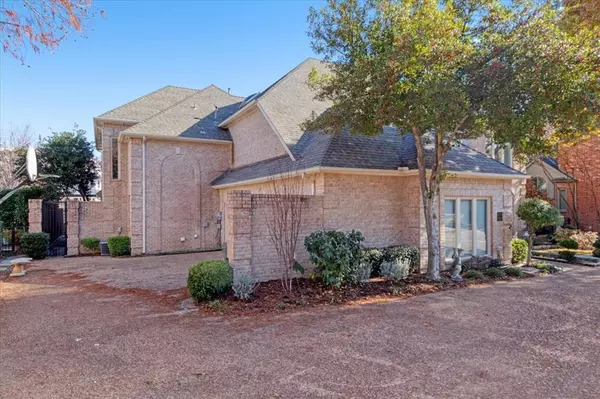5 Beds
7 Baths
4,882 SqFt
5 Beds
7 Baths
4,882 SqFt
Key Details
Property Type Single Family Home
Sub Type Single Family Residence
Listing Status Active
Purchase Type For Sale
Square Footage 4,882 sqft
Price per Sqft $297
Subdivision Oakdale Sec Three Ph A
MLS Listing ID 20745960
Style Traditional
Bedrooms 5
Full Baths 6
Half Baths 1
HOA Fees $1,400/ann
HOA Y/N Mandatory
Year Built 1990
Annual Tax Amount $32,426
Lot Size 0.260 Acres
Acres 0.26
Property Description
Location
State TX
County Collin
Community Gated, Greenbelt, Other
Direction From DNT travel east on Frankford Rd, turn right on Stonehollow Way, right on Oak Lake Dr, and left on Stonehearth Pl. Home is on the left.
Rooms
Dining Room 2
Interior
Interior Features Built-in Features, Cable TV Available, Central Vacuum, Decorative Lighting, Double Vanity, Eat-in Kitchen, High Speed Internet Available, Kitchen Island, Multiple Staircases, Paneling, Pantry, Walk-In Closet(s), Wet Bar
Heating Central, Natural Gas
Cooling Central Air, Electric
Flooring Carpet, Ceramic Tile, Wood
Fireplaces Number 3
Fireplaces Type Gas Logs, Living Room, Master Bedroom, Wood Burning, Other
Appliance Built-in Refrigerator, Dishwasher, Disposal, Gas Cooktop, Microwave, Convection Oven, Double Oven
Heat Source Central, Natural Gas
Laundry Electric Dryer Hookup, Utility Room, Full Size W/D Area, Washer Hookup
Exterior
Exterior Feature Balcony, Covered Patio/Porch, Rain Gutters, Lighting
Garage Spaces 3.0
Fence Fenced, Partial, Wrought Iron
Pool Fenced, Gunite, Heated, In Ground, Pool Sweep, Pool/Spa Combo, Water Feature
Community Features Gated, Greenbelt, Other
Utilities Available City Sewer, City Water, Curbs, Individual Gas Meter, Individual Water Meter
Waterfront Description Canal (Man Made),Lake Front - Common Area
Roof Type Composition
Total Parking Spaces 3
Garage Yes
Private Pool 1
Building
Lot Description Few Trees, Interior Lot, Landscaped, Sprinkler System, Subdivision, Water/Lake View
Story Two
Foundation Slab
Level or Stories Two
Structure Type Brick,Concrete
Schools
Elementary Schools Haggar
Middle Schools Frankford
High Schools Shepton
School District Plano Isd
Others
Ownership Gaile Hileman

"My job is to find and attract mastery-based agents to the office, protect the culture, and make sure everyone is happy! "

