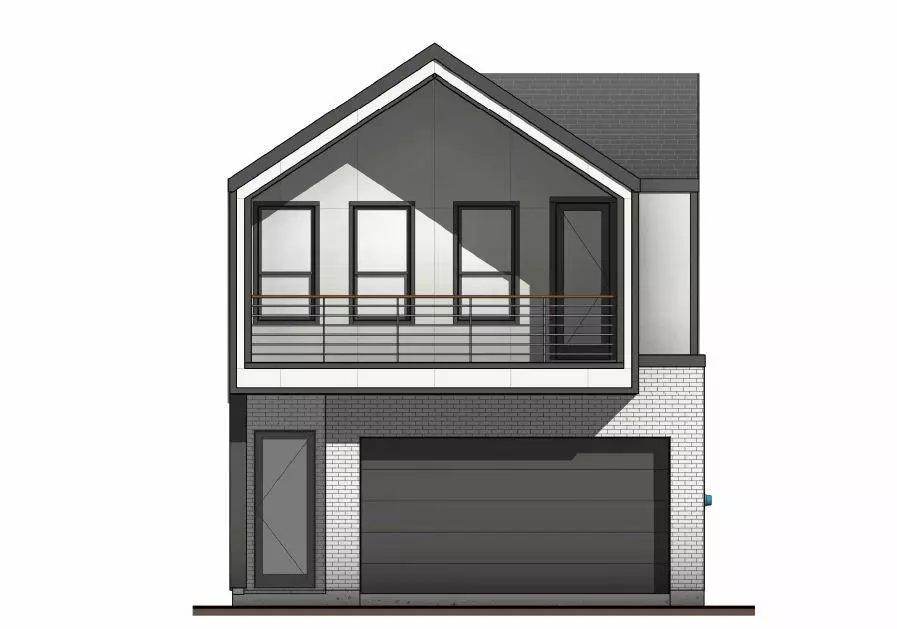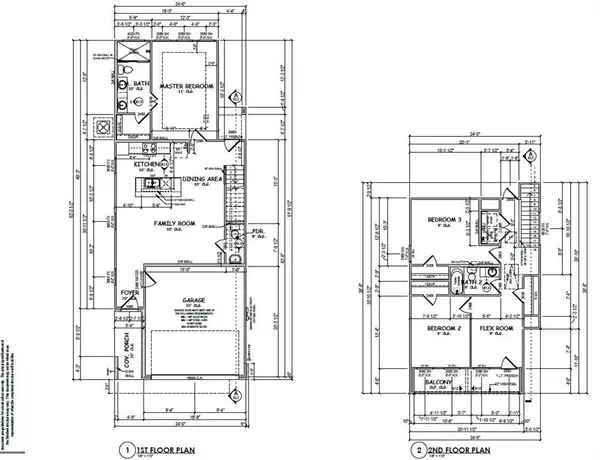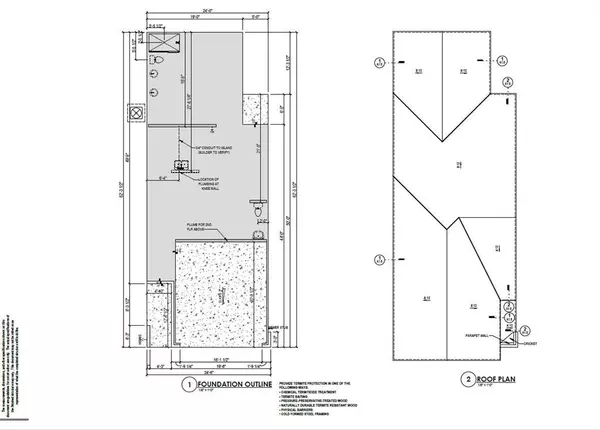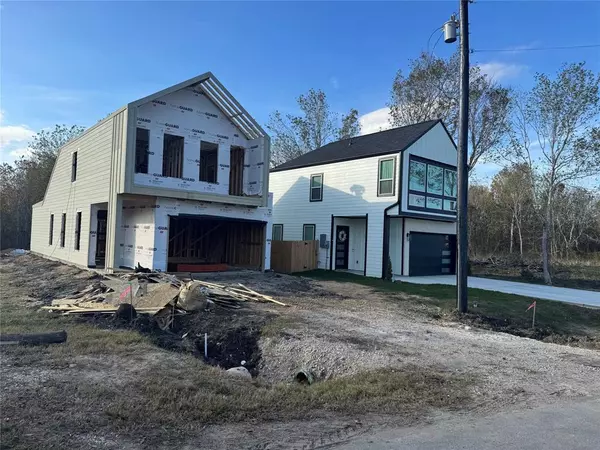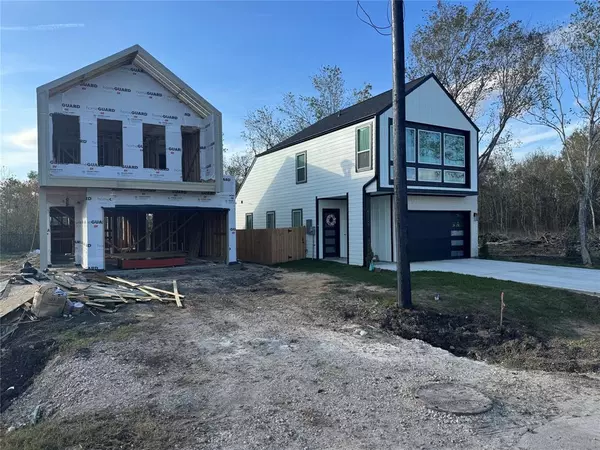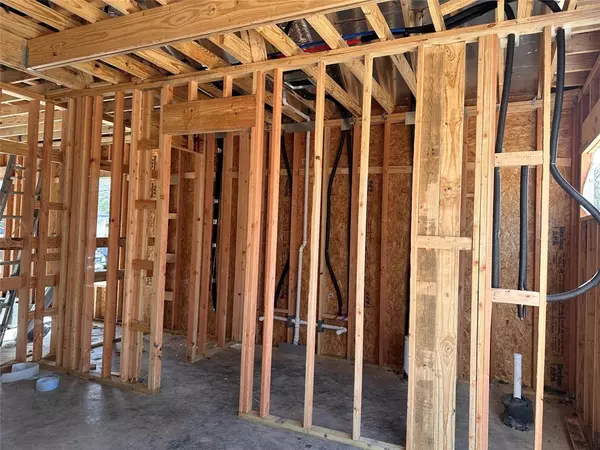3 Beds
2.1 Baths
1,649 SqFt
3 Beds
2.1 Baths
1,649 SqFt
Key Details
Property Type Single Family Home
Listing Status Active
Purchase Type For Sale
Square Footage 1,649 sqft
Price per Sqft $205
Subdivision Pinedale Manor
MLS Listing ID 44873086
Style Contemporary/Modern
Bedrooms 3
Full Baths 2
Half Baths 1
Property Description
Discover modern elegance in this breathtaking two-story Cali floor plan, offering 1,649 sq. ft. of living space with 3 bedrooms, a flex room, 2.5 bathrooms, and a large balcony with serene views. With a total covered area of 2,230 sq. ft., this home blends style, comfort, and functionality.
The open-concept design is perfect for entertaining and everyday living. The chef's kitchen boasts stainless steel appliances, granite countertops with a waterfall island, and sleek white cabinetry overlooking the dining area. The inviting family room is ideal for relaxation.
The downstairs primary suite offers a bright, airy bathroom and a spacious walk-in closet. Upstairs, two bedrooms, and one office or flex room with balcony access and neighborhood views, are located. Enjoy outdoor living in the large backyard while benefiting from a semi-rural feel close to city conveniences.
Don't miss your chance to call this exceptional home yours!
Location
State TX
County Fort Bend
Area Sienna Area
Interior
Heating Central Electric
Cooling Central Electric
Exterior
Parking Features Attached Garage
Garage Spaces 2.0
Roof Type Composition
Private Pool No
Building
Lot Description Cleared
Dwelling Type Free Standing
Story 2
Foundation Slab
Lot Size Range 0 Up To 1/4 Acre
Builder Name Dynasty premier home builder
Sewer Public Sewer
Water Public Water
Structure Type Brick,Cement Board
New Construction Yes
Schools
Elementary Schools Heritage Rose Elementary School
Middle Schools Thornton Middle School (Fort Bend)
High Schools Almeta Crawford High School
School District 19 - Fort Bend
Others
Senior Community No
Restrictions Deed Restrictions
Tax ID 5850-00-008-0510-907
Disclosures No Disclosures
Special Listing Condition No Disclosures

"My job is to find and attract mastery-based agents to the office, protect the culture, and make sure everyone is happy! "

