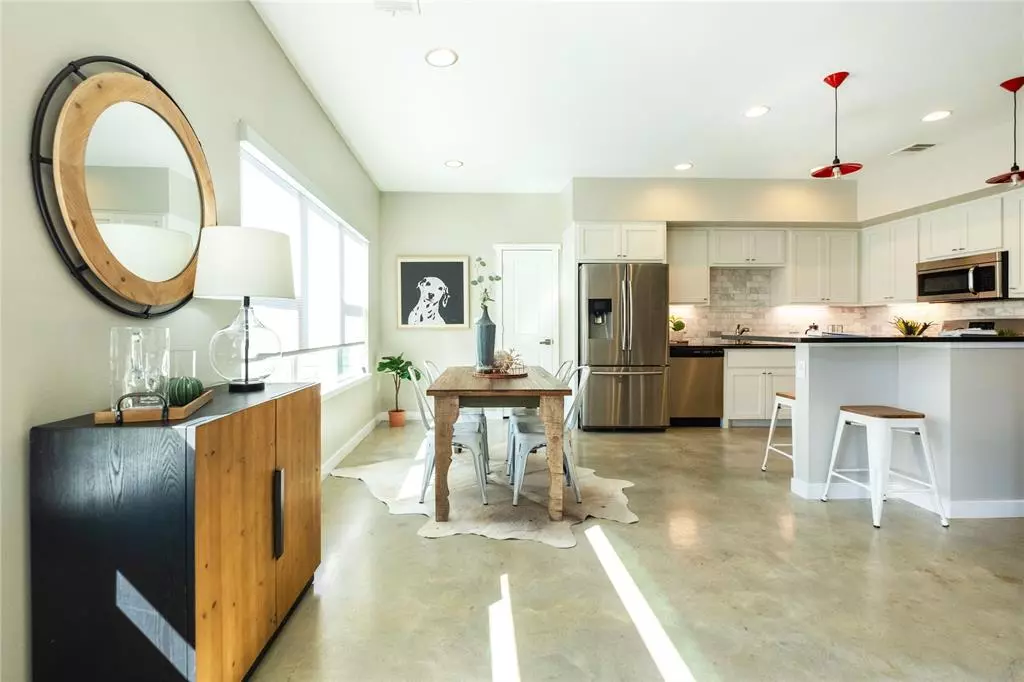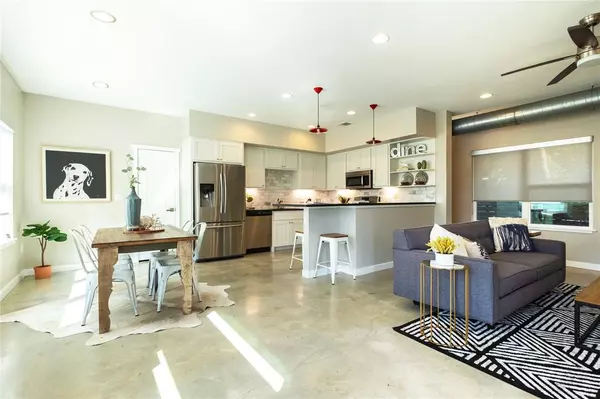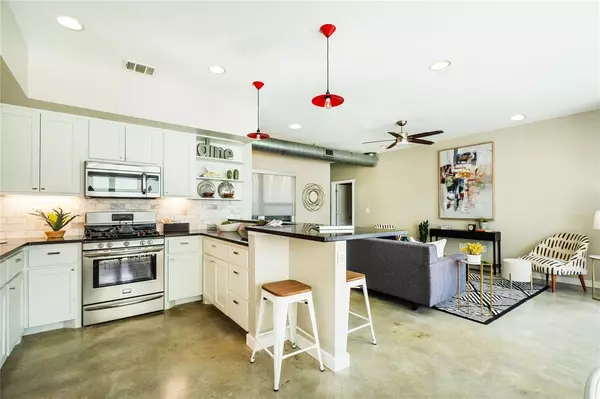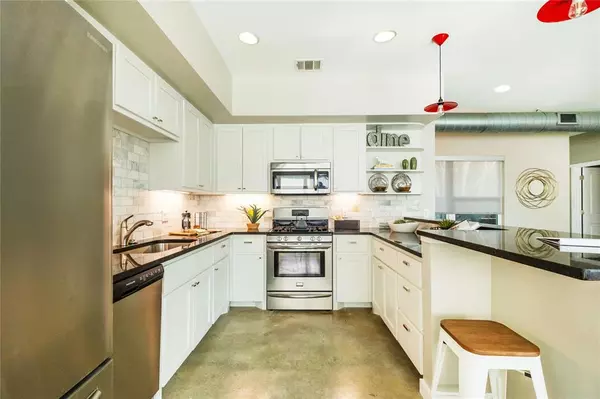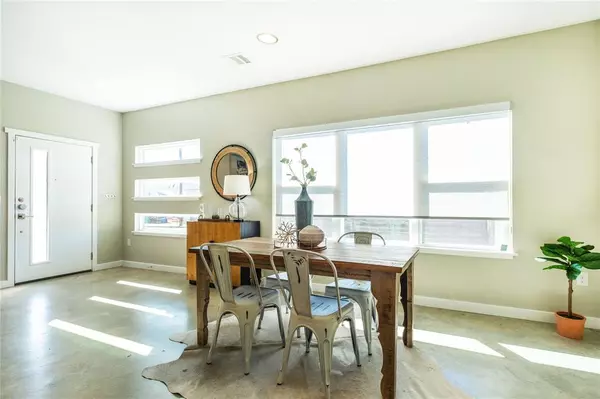
3 Beds
2.1 Baths
1,632 SqFt
3 Beds
2.1 Baths
1,632 SqFt
Key Details
Property Type Condo, Townhouse
Sub Type Townhouse Condominium
Listing Status Active
Purchase Type For Rent
Square Footage 1,632 sqft
Subdivision 7601 Bethune Condos
MLS Listing ID 72351925
Style Contemporary/Modern
Bedrooms 3
Full Baths 2
Half Baths 1
Rental Info Long Term,One Year
Year Built 2017
Available Date 2024-12-27
Lot Size 4,857 Sqft
Acres 0.1115
Property Description
Location
State TX
County Travis
Rooms
Bedroom Description Primary Bed - 1st Floor,Walk-In Closet
Other Rooms 1 Living Area
Master Bathroom Half Bath, Primary Bath: Double Sinks, Primary Bath: Shower Only, Secondary Bath(s): Tub/Shower Combo
Kitchen Breakfast Bar, Instant Hot Water, Kitchen open to Family Room, Pots/Pans Drawers, Soft Closing Cabinets, Soft Closing Drawers, Under Cabinet Lighting, Walk-in Pantry
Interior
Interior Features Central Laundry, Fire/Smoke Alarm, Fully Sprinklered, Refrigerator Included, Window Coverings
Heating Central Gas
Cooling Central Gas
Flooring Carpet, Concrete, Engineered Wood
Appliance Dryer Included, Refrigerator, Washer Included
Exterior
Exterior Feature Back Yard Fenced, Patio/Deck, Sprinkler System
Carport Spaces 2
Garage Description Additional Parking
Utilities Available None Provided
Private Pool No
Building
Lot Description Subdivision Lot
Story 2
Sewer Public Sewer
New Construction No
Schools
Elementary Schools Pickle Elementary School
Middle Schools Webb Middle School (Austin)
High Schools Northeast Early College High School
School District 111 - Austin
Others
Pets Allowed Yes Allowed
Senior Community No
Restrictions No Restrictions
Tax ID 895110
Energy Description Ceiling Fans,Energy Star Appliances,High-Efficiency HVAC,Tankless/On-Demand H2O Heater
Disclosures Owner/Agent
Special Listing Condition Owner/Agent
Pets Allowed Yes Allowed


"My job is to find and attract mastery-based agents to the office, protect the culture, and make sure everyone is happy! "

