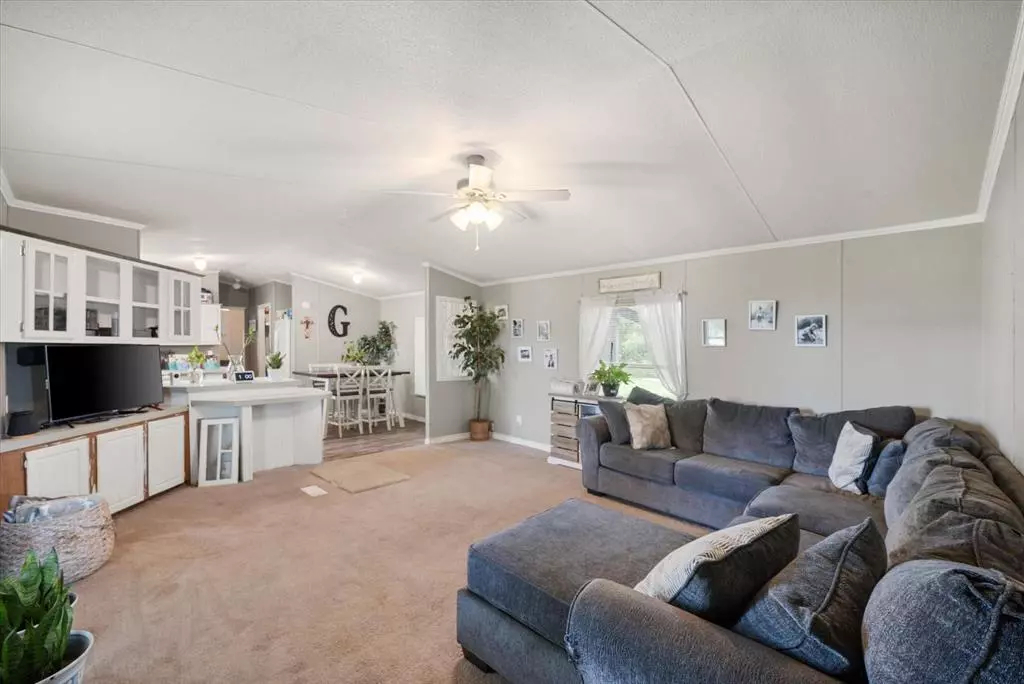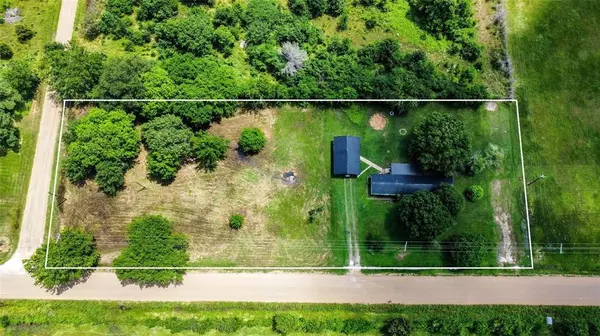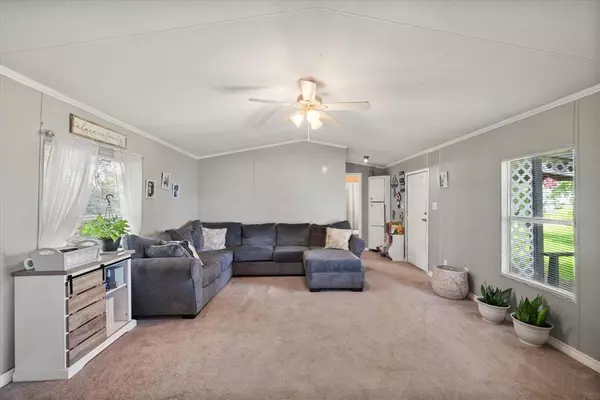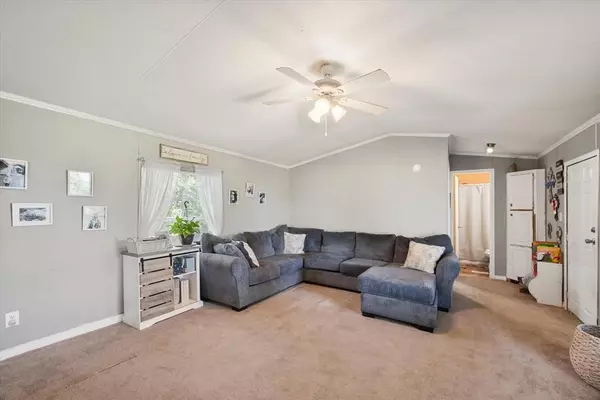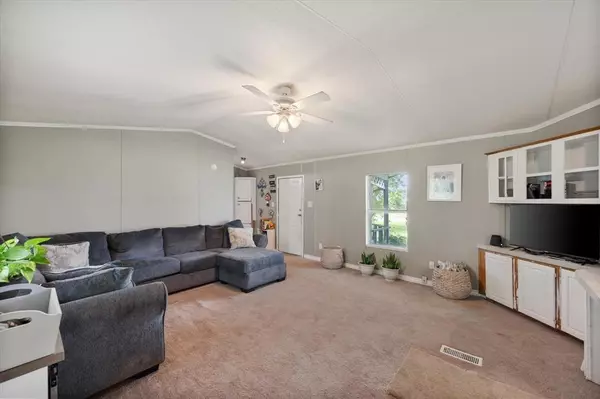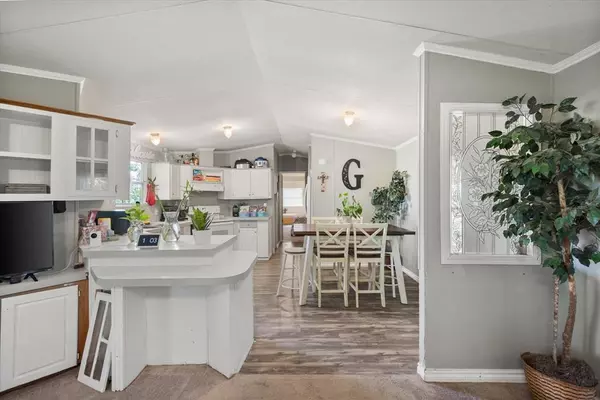2 Beds
2 Baths
1,054 SqFt
2 Beds
2 Baths
1,054 SqFt
Key Details
Property Type Single Family Home
Sub Type Single Family Residence
Listing Status Active
Purchase Type For Sale
Square Footage 1,054 sqft
Price per Sqft $170
Subdivision Lakewood North
MLS Listing ID 20788232
Bedrooms 2
Full Baths 2
HOA Y/N None
Year Built 1994
Lot Size 1.350 Acres
Acres 1.35
Property Description
Step inside and be greeted by an inviting living space designed for comfort and functionality. The open floor plan allows for seamless flow between the living room, dining area, and kitchen. Large windows fill the home with natural light, while modern finishes add a contemporary touch. The kitchen is equipped with sleek appliances, ample cabinetry, and generous counter space, perfect for cooking and entertaining.
Both bedrooms provide cozy sanctuaries, with the primary bedroom featuring an en-suite bathroom for added convenience. A second full bathroom ensures comfort for guests or family. The home's design strikes a perfect balance between coziness and practicality, making it ideal for year-round living or as a weekend getaway.
The exterior is where this property truly shines. With over an acre of land, the double lot offers endless possibilities. Create a lush garden, add outdoor entertainment spaces, or even build additional structures to suit your needs. The expansive yard is perfect for hosting gatherings, playing with pets, or simply enjoying the tranquility of your surroundings.
Located just up the road from Cedar Creek Lake, you'll have easy access to fishing, boating, and lakeside relaxation. The convenience of nearby recreational activities combined with the serenity of this spacious property makes it a rare find.
Whether you're looking for a forever home or a peaceful escape, this property in Trinidad, Texas, is ready to welcome you. Don't miss the chance to make it your own—schedule your private showing today!
Location
State TX
County Henderson
Direction From seven points - south on 274 - left on key ranch rd. Property will be on the left SIY
Rooms
Dining Room 1
Interior
Interior Features Eat-in Kitchen, Open Floorplan
Appliance Dishwasher
Exterior
Carport Spaces 1
Utilities Available All Weather Road, Septic
Total Parking Spaces 1
Garage No
Building
Story One
Level or Stories One
Schools
Elementary Schools Malakoff
Middle Schools Malakoff
High Schools Malakoff
School District Malakoff Isd
Others
Ownership confirm with agent
Acceptable Financing Cash, Conventional, FHA, USDA Loan, VA Loan
Listing Terms Cash, Conventional, FHA, USDA Loan, VA Loan

"My job is to find and attract mastery-based agents to the office, protect the culture, and make sure everyone is happy! "

