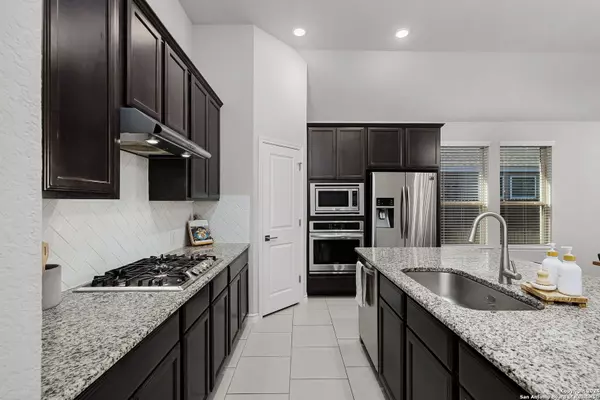3 Beds
2 Baths
1,771 SqFt
3 Beds
2 Baths
1,771 SqFt
Key Details
Property Type Single Family Home
Sub Type Single Residential
Listing Status Active
Purchase Type For Sale
Square Footage 1,771 sqft
Price per Sqft $234
Subdivision Park Village
MLS Listing ID 1830951
Style One Story,Traditional
Bedrooms 3
Full Baths 2
Construction Status Pre-Owned
HOA Fees $660/ann
Year Built 2018
Annual Tax Amount $9,283
Tax Year 2024
Lot Size 6,969 Sqft
Property Description
Location
State TX
County Comal
Area 2601
Rooms
Master Bathroom Main Level 12X12 Tub/Shower Separate, Garden Tub
Master Bedroom Main Level 16X13 Walk-In Closet, Ceiling Fan, Full Bath
Bedroom 2 Main Level 10X13
Bedroom 3 Main Level 10X13
Kitchen Main Level 10X12
Family Room Main Level 15X19
Interior
Heating 1 Unit
Cooling One Central
Flooring Carpeting, Ceramic Tile
Inclusions Ceiling Fans, Chandelier, Washer Connection, Dryer Connection, Built-In Oven, Microwave Oven, Gas Cooking, Refrigerator, Dishwasher, Ice Maker Connection, Water Softener (owned), Smoke Alarm, Security System (Owned), Gas Water Heater, Garage Door Opener, Solid Counter Tops
Heat Source Natural Gas, Propane Owned
Exterior
Exterior Feature Covered Patio, Bar-B-Que Pit/Grill, Gas Grill, Privacy Fence, Sprinkler System, Double Pane Windows, Mature Trees
Parking Features Two Car Garage, Attached
Pool None
Amenities Available Pool
Roof Type Composition
Private Pool N
Building
Lot Description On Greenbelt, Mature Trees (ext feat), Level
Faces South
Foundation Slab
Sewer Other
Water Other
Construction Status Pre-Owned
Schools
Elementary Schools Rahe Bulverde Elementary
Middle Schools Spring Branch
High Schools Smithson Valley
School District Comal
Others
Acceptable Financing Conventional, FHA, VA, Cash
Listing Terms Conventional, FHA, VA, Cash
"My job is to find and attract mastery-based agents to the office, protect the culture, and make sure everyone is happy! "






