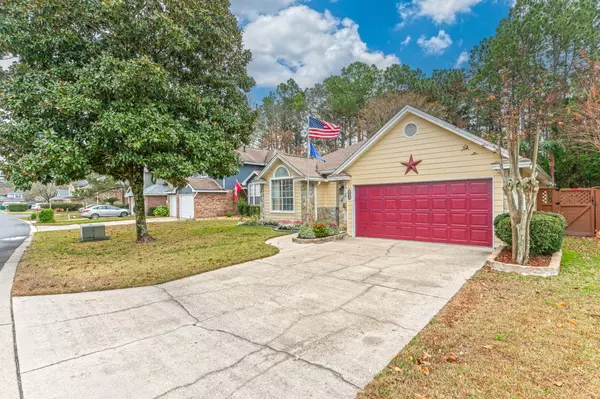3 Beds
2 Baths
1,803 SqFt
3 Beds
2 Baths
1,803 SqFt
Key Details
Property Type Single Family Home
Sub Type Traditional
Listing Status Active
Purchase Type For Sale
Square Footage 1,803 sqft
Price per Sqft $235
Subdivision Crosswinds 2Nd Addn
MLS Listing ID 965278
Bedrooms 3
Full Baths 2
Construction Status Construction Complete
HOA Fees $150/ann
HOA Y/N Yes
Year Built 1991
Annual Tax Amount $4,326
Tax Year 2023
Lot Size 5,662 Sqft
Acres 0.13
Property Description
Location
State FL
County Okaloosa
Area 12 - Fort Walton Beach
Zoning Resid Single Family
Rooms
Kitchen First
Interior
Interior Features Breakfast Bar, Ceiling Tray/Cofferd, Fireplace Gas, Floor Tile, Lighting Recessed, Pantry, Split Bedroom, Washer/Dryer Hookup
Appliance Auto Garage Door Opn, Dishwasher, Disposal, Microwave, Refrigerator, Smoke Detector, Stove/Oven Electric
Exterior
Exterior Feature Deck Open, Fenced Privacy, Rain Gutter, Sprinkler System
Parking Features Garage Attached
Garage Spaces 2.0
Pool None
Utilities Available Electric, Gas - Natural, Public Sewer, Public Water, TV Cable
Private Pool No
Building
Lot Description Covenants, Interior, Level, Storm Sewer
Story 1.0
Structure Type Frame,Roof Dimensional Shg,Siding CmntFbrHrdBrd,Slab
Construction Status Construction Complete
Schools
Elementary Schools Longwood
Others
Assessment Amount $150
Energy Description AC - Central Elect,Heat Cntrl Gas,Water Heater - Gas
Financing Conventional,FHA,VA
"My job is to find and attract mastery-based agents to the office, protect the culture, and make sure everyone is happy! "






