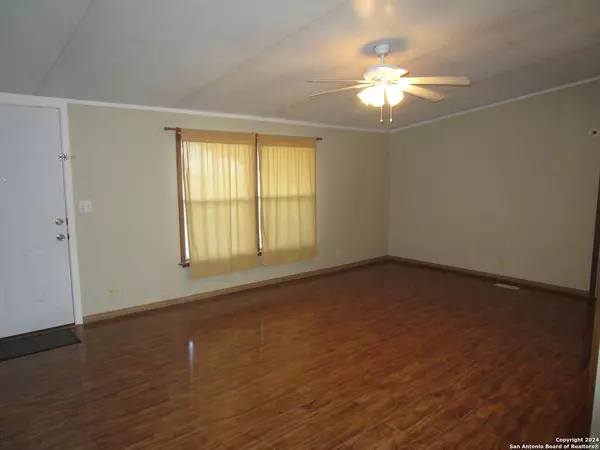4 Beds
2 Baths
1,568 SqFt
4 Beds
2 Baths
1,568 SqFt
Key Details
Property Type Single Family Home
Sub Type Single Residential
Listing Status Active
Purchase Type For Sale
Square Footage 1,568 sqft
Price per Sqft $156
Subdivision Alsatian Heights
MLS Listing ID 1831282
Style One Story,Manufactured Home - Double Wide
Bedrooms 4
Full Baths 2
Construction Status Pre-Owned
HOA Fees $130/ann
Year Built 2001
Annual Tax Amount $3,290
Tax Year 2023
Lot Size 1.170 Acres
Property Description
Location
State TX
County Medina
Area 3000
Rooms
Master Bathroom Main Level 12X9 Shower Only, Single Vanity
Master Bedroom Main Level 15X13 Split, DownStairs, Walk-In Closet, Ceiling Fan, Full Bath
Bedroom 2 Main Level 13X12
Bedroom 3 Main Level 12X10
Bedroom 4 Main Level 11X10
Living Room Main Level 19X13
Dining Room Main Level 10X10
Kitchen Main Level 13X10
Interior
Heating Central
Cooling One Central
Flooring Laminate
Inclusions Ceiling Fans, Washer Connection, Dryer Connection, Stove/Range, Electric Water Heater
Heat Source Electric
Exterior
Exterior Feature Chain Link Fence, Storage Building/Shed, Mature Trees, Workshop
Parking Features None/Not Applicable
Pool None
Amenities Available None
Roof Type Composition
Private Pool N
Building
Lot Description 1 - 2 Acres, Level
Sewer Septic
Water Water System
Construction Status Pre-Owned
Schools
Elementary Schools Lacoste Elementary
Middle Schools Medina Valley
High Schools Medina Valley
School District Medina Valley I.S.D.
Others
Acceptable Financing Conventional, FHA, VA, Cash
Listing Terms Conventional, FHA, VA, Cash
"My job is to find and attract mastery-based agents to the office, protect the culture, and make sure everyone is happy! "






