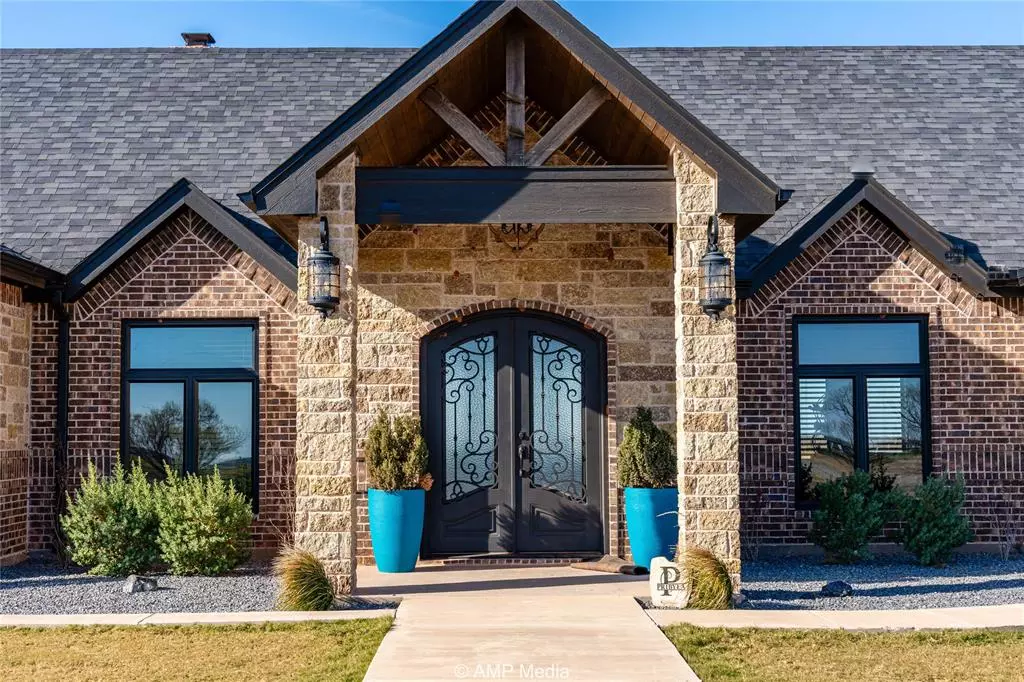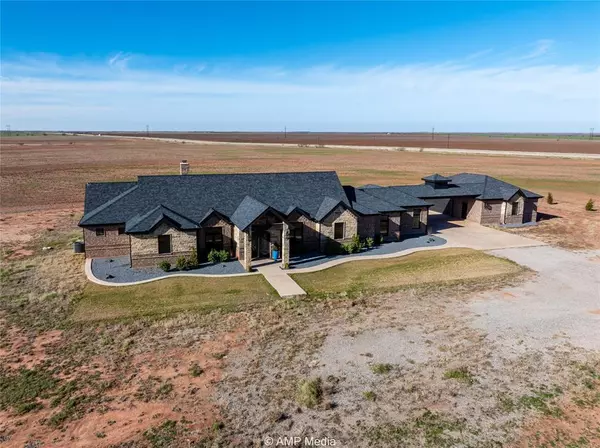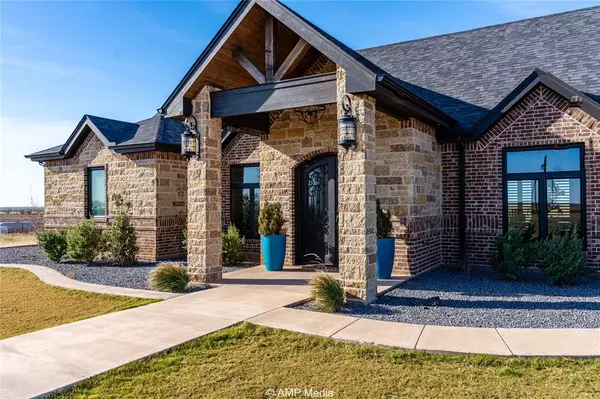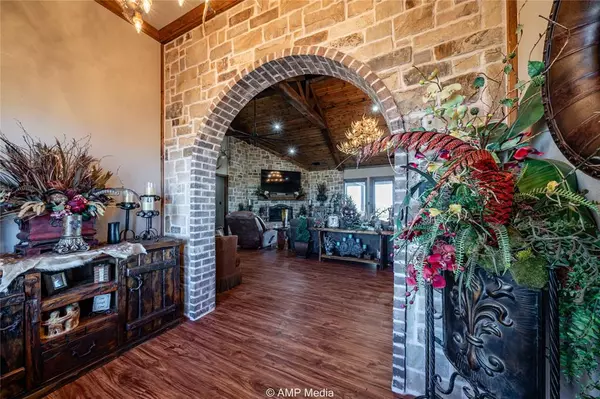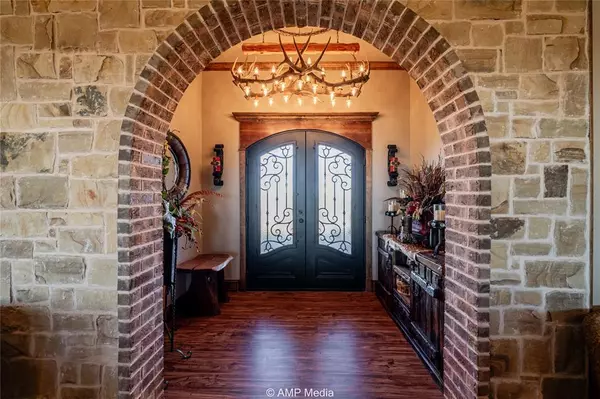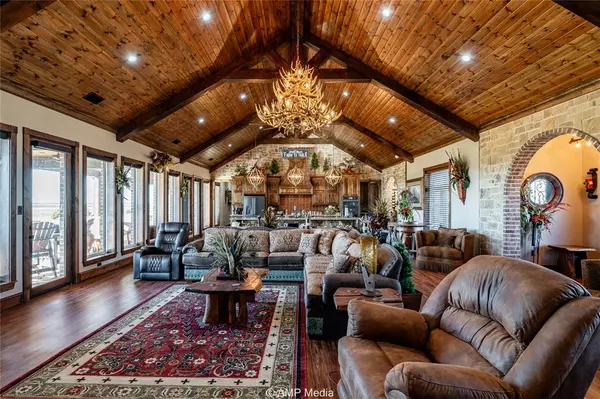3 Beds
2 Baths
3,540 SqFt
3 Beds
2 Baths
3,540 SqFt
Key Details
Property Type Single Family Home
Sub Type Single Family Residence
Listing Status Active
Purchase Type For Sale
Square Footage 3,540 sqft
Price per Sqft $423
Subdivision Ht&B
MLS Listing ID 20804511
Style Ranch,Traditional
Bedrooms 3
Full Baths 2
HOA Y/N None
Year Built 2023
Annual Tax Amount $9,330
Lot Size 10.000 Acres
Acres 10.0
Property Description
Nestled on a 10± acre tract in the heart of north central Texas, this exceptional 3-bedroom, 3,540-square-foot traditional ranch-style home offers the perfect harmony of rustic charm and refined elegance. Located in an exclusive, private setting with no neighbors, it promises tranquil country living.
This home opens to an impressive great room with a vaulted wood ceiling, a stone fireplace, and rustic antler chandeliers. The open-concept living and dining areas exude warmth, with wood craftsmanship, stone accents, and large windows framing scenic views of the surrounding Texas landscape.
The kitchen is a chef's dream, featuring high-end appliances and custom cabinetry. It also includes an oversized pantry with floor-to-ceiling custom shelving.
The grand primary bedroom is the perfect retreat with a 14-foot vaulted ceiling and private access to the patio. The ensuite bath has a jetted tub, a large steam shower, double vanity, saltillo tile, and a dream closet fit for a queen.
The home also boasts a wine grotto, mudroom, and portico that extends to the 2-car garage, offering versatile spaces to relax and entertain.
For outdoor enthusiasts, the home features an extraordinary outdoor living space with an island for meal prep. The entertainment patio is designed for seamless outdoor living, providing ample space for your griddle, propane, or pellet grill. Whether hosting a casual cookout or an elegant gathering, this patio offers everything you need to entertain in true Texan style.
Unwind and enjoy the Texas sunset while relaxing in the hot tub, surrounded by countryside views.
The 10± acres are level and mostly Tillman Clay soil, consisting of native Texas grasses, and has a freshly dug stock tank.
Additional acreage is available with possible income from green energy.
This extraordinary home combines rustic sophistication with modern comfort, offering an elegant, effortless lifestyle. Call to schedule a showing.
Location
State TX
County Baylor
Direction From Seymour, drive southwest on US HWY 277 for 13 miles to County Road 471. Turn south, and this home is .17 of a mile to the gated entrance on the right.
Rooms
Dining Room 1
Interior
Interior Features Built-in Features, Chandelier, Double Vanity, Dry Bar, Eat-in Kitchen, Granite Counters, High Speed Internet Available, Kitchen Island, Natural Woodwork, Open Floorplan, Pantry, Vaulted Ceiling(s), Walk-In Closet(s), Wet Bar
Heating Central, Electric, Fireplace(s)
Cooling Ceiling Fan(s), Central Air, Electric
Flooring Luxury Vinyl Plank, Tile
Fireplaces Number 1
Fireplaces Type Gas Starter, Living Room, Stone, Wood Burning
Equipment Generator
Appliance Dishwasher, Disposal, Electric Cooktop, Electric Oven, Electric Water Heater, Microwave, Convection Oven, Double Oven, Plumbed For Gas in Kitchen, Refrigerator, Vented Exhaust Fan, Water Softener
Heat Source Central, Electric, Fireplace(s)
Laundry Electric Dryer Hookup, Utility Room, Full Size W/D Area, Washer Hookup
Exterior
Exterior Feature Covered Patio/Porch, Lighting, Outdoor Kitchen, Private Entrance, Private Yard
Garage Spaces 2.0
Carport Spaces 2
Fence Partial
Utilities Available Co-op Electric, Co-op Water, Electricity Connected, Gravel/Rock, Individual Water Meter, Outside City Limits, Propane, Septic
Roof Type Composition
Total Parking Spaces 4
Garage Yes
Building
Lot Description Few Trees, Landscaped, Level, Pasture, Tank/ Pond
Story One
Foundation Slab
Level or Stories One
Structure Type Brick,Cedar,Concrete,Rock/Stone,Wood
Schools
Elementary Schools Seymour
Middle Schools Seymour
High Schools Seymour
School District Seymour Isd
Others
Restrictions No Known Restriction(s)
Ownership Pribyla
Acceptable Financing 1031 Exchange, Cash, Conventional, Texas Vet, VA Loan
Listing Terms 1031 Exchange, Cash, Conventional, Texas Vet, VA Loan
Special Listing Condition Aerial Photo

"My job is to find and attract mastery-based agents to the office, protect the culture, and make sure everyone is happy! "

