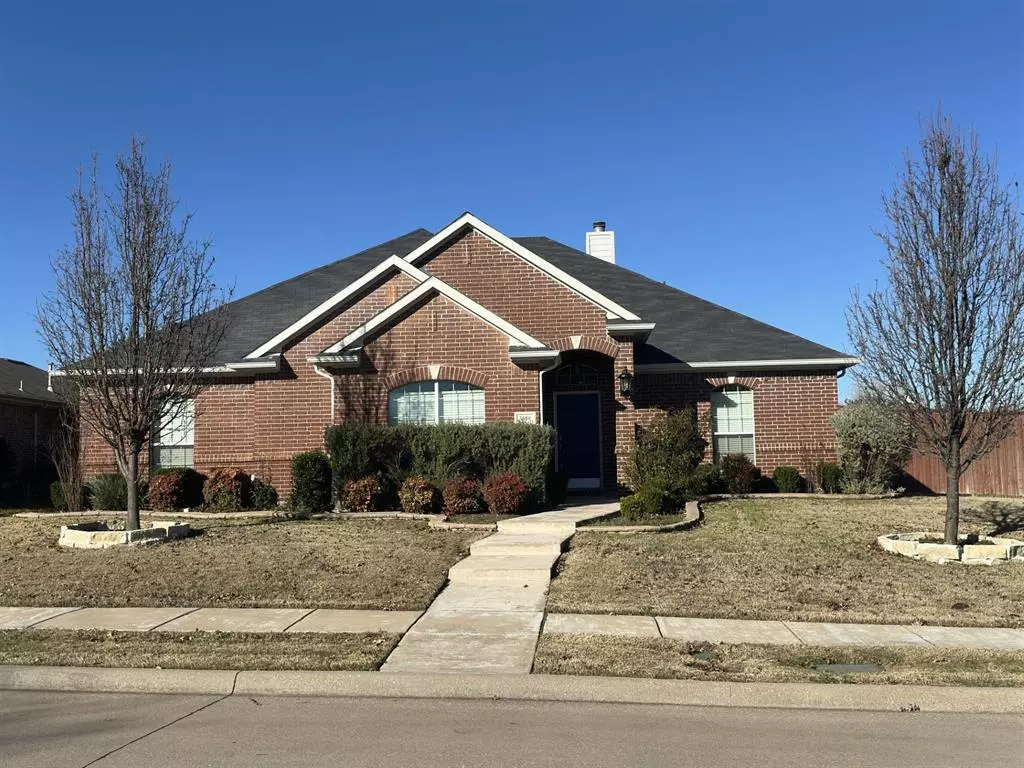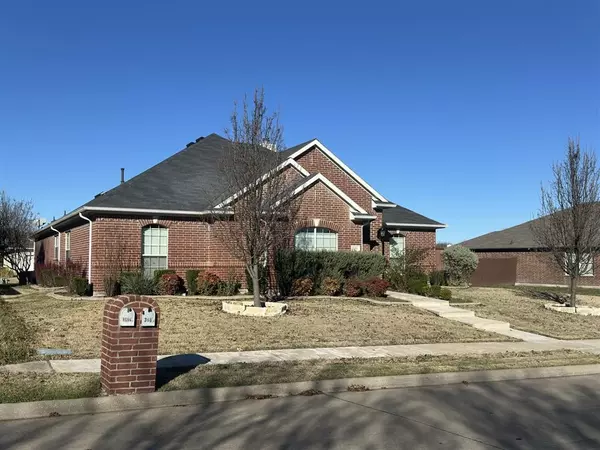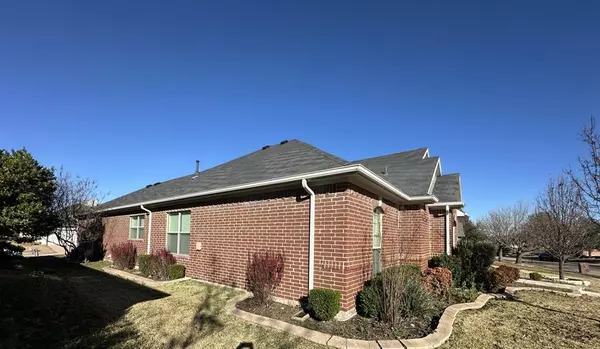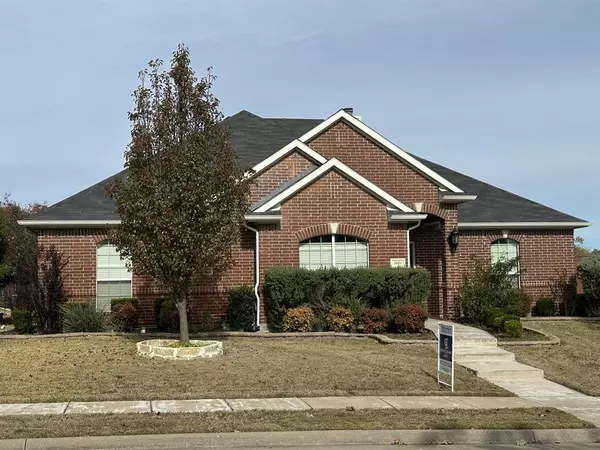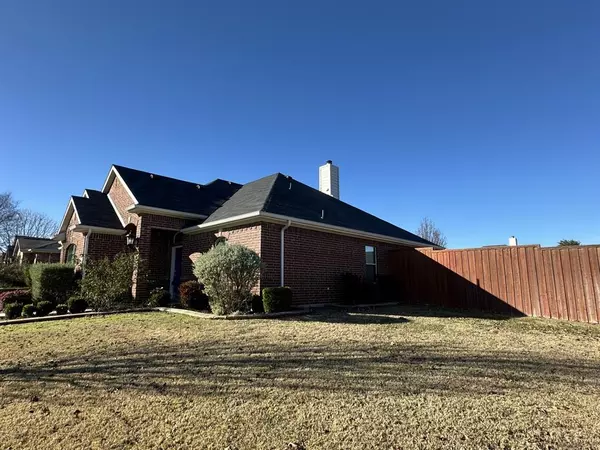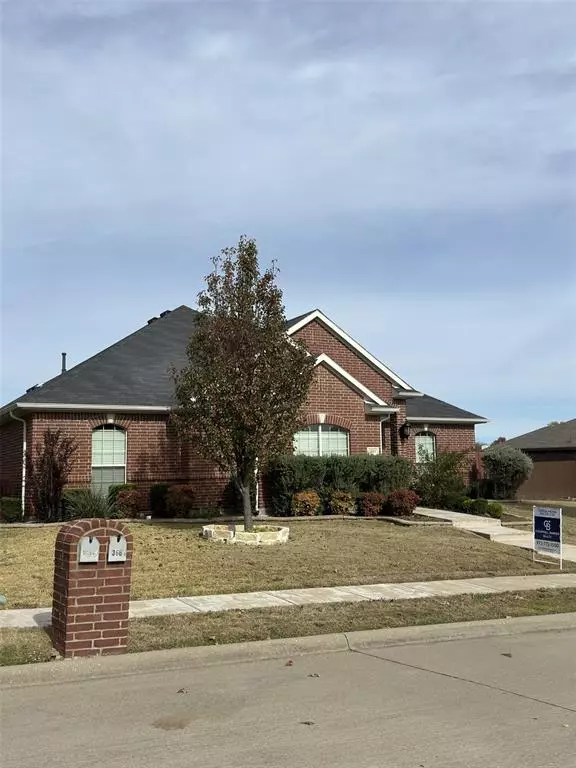3 Beds
2 Baths
2,076 SqFt
3 Beds
2 Baths
2,076 SqFt
Key Details
Property Type Single Family Home
Sub Type Single Family Residence
Listing Status Active
Purchase Type For Sale
Square Footage 2,076 sqft
Price per Sqft $207
Subdivision Timber Creek Estates
MLS Listing ID 20805419
Bedrooms 3
Full Baths 2
HOA Fees $440/ann
HOA Y/N Mandatory
Year Built 2004
Annual Tax Amount $5,985
Lot Size 10,018 Sqft
Acres 0.23
Property Description
Location
State TX
County Rockwall
Community Curbs, Sidewalks
Direction GPS is accurate
Rooms
Dining Room 2
Interior
Interior Features Cable TV Available, Decorative Lighting, Double Vanity, High Speed Internet Available, Kitchen Island, Open Floorplan, Pantry, Walk-In Closet(s)
Heating Central, Fireplace(s)
Cooling Ceiling Fan(s), Central Air, Electric
Flooring Ceramic Tile, Luxury Vinyl Plank, Tile
Fireplaces Number 1
Fireplaces Type Brick, Gas, Living Room
Appliance Dishwasher, Disposal, Dryer, Electric Range, Ice Maker, Microwave, Refrigerator, Washer, Water Filter, Other
Heat Source Central, Fireplace(s)
Laundry Electric Dryer Hookup, Utility Room, Full Size W/D Area, Washer Hookup
Exterior
Exterior Feature Rain Gutters, Outdoor Kitchen
Garage Spaces 2.0
Fence Back Yard, Fenced, Wood
Community Features Curbs, Sidewalks
Utilities Available All Weather Road, Alley, City Sewer, City Water, Concrete, Curbs
Roof Type Composition
Total Parking Spaces 2
Garage Yes
Building
Lot Description Landscaped, Subdivision
Story One
Foundation Slab
Level or Stories One
Structure Type Brick
Schools
Elementary Schools Sharon Shannon
Middle Schools Herman E Utley
High Schools Heath
School District Rockwall Isd
Others
Restrictions Deed,Unknown Encumbrance(s)
Ownership call agent
Acceptable Financing Cash, Conventional, FHA
Listing Terms Cash, Conventional, FHA
Special Listing Condition Deed Restrictions

"My job is to find and attract mastery-based agents to the office, protect the culture, and make sure everyone is happy! "

