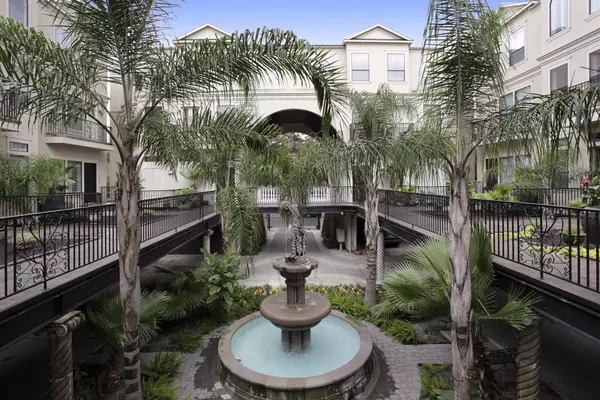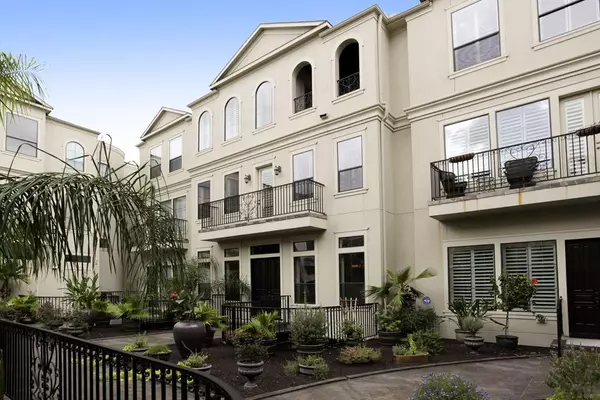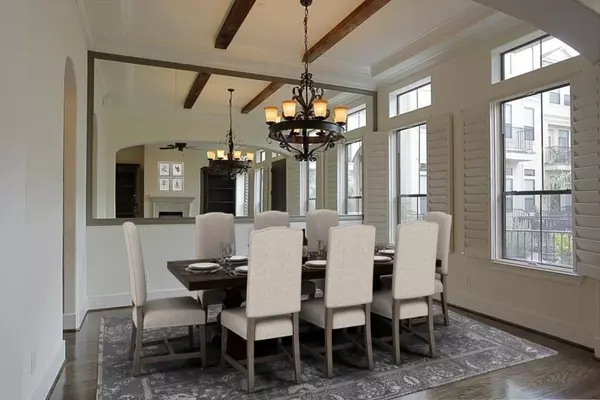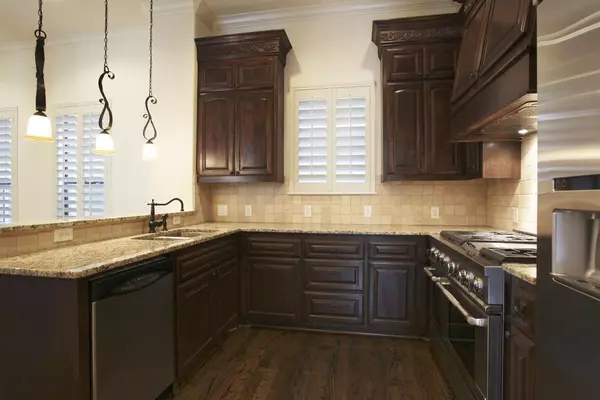3 Beds
3.1 Baths
3,030 SqFt
3 Beds
3.1 Baths
3,030 SqFt
Key Details
Property Type Townhouse
Sub Type Townhouse
Listing Status Active
Purchase Type For Sale
Square Footage 3,030 sqft
Price per Sqft $252
Subdivision Montrose
MLS Listing ID 22573598
Style Mediterranean,Spanish
Bedrooms 3
Full Baths 3
Half Baths 1
HOA Fees $1,375/qua
Year Built 2007
Lot Size 2,262 Sqft
Property Description
Downtown, Medical Center, Museum districts, freeways and all shopping, restaurants and entertainment. An
impressive landscaped courtyard surrounds a large Cantera Fountain. Understated elegance captivates the
formal living with fire place, gorgeous hardwood floors and built-ins with outdoor views. Plantation Shutters
throughout.Gourmet kitchen featuring quality cabinetry, granite countertop, top of line appliances and
breakfast bar. Wine closet off the kitchen built-in wine rack. First floor wood paneled study/office. Master
room provides a feeling of secluded removal w/balcony & fountain views. Lavish master bath w/double
vanities & private water closet. 2 additional en-suite guest bedrooms. Fourth floor game room with wet bar,
beverage frig and roof top terrace.
Location
State TX
County Harris
Area Montrose
Rooms
Bedroom Description 1 Bedroom Up,En-Suite Bath,Primary Bed - 3rd Floor,Walk-In Closet
Other Rooms Family Room, Formal Dining, Gameroom Up, Home Office/Study, Living/Dining Combo, Utility Room in House
Master Bathroom Half Bath, Primary Bath: Double Sinks, Primary Bath: Separate Shower, Primary Bath: Soaking Tub, Secondary Bath(s): Tub/Shower Combo
Den/Bedroom Plus 3
Kitchen Breakfast Bar, Pantry, Pots/Pans Drawers, Under Cabinet Lighting
Interior
Interior Features Alarm System - Owned, Balcony, Crown Molding, Elevator Shaft, Fire/Smoke Alarm, Prewired for Alarm System, Refrigerator Included, Window Coverings, Wine/Beverage Fridge
Heating Central Gas
Cooling Central Electric
Flooring Carpet, Stone, Tile, Wood
Fireplaces Number 1
Fireplaces Type Gaslog Fireplace
Appliance Dryer Included, Refrigerator, Washer Included
Dryer Utilities 1
Laundry Utility Rm in House
Exterior
Exterior Feature Balcony, Controlled Access, Patio/Deck, Rooftop Deck, Sprinkler System
Parking Features Attached Garage
Garage Spaces 2.0
View East
Roof Type Composition
Street Surface Concrete
Private Pool No
Building
Faces East
Story 4
Unit Location Cleared
Entry Level All Levels
Foundation Slab
Sewer Public Sewer
Water Public Water
Structure Type Stucco
New Construction No
Schools
Elementary Schools Baker Montessori School
Middle Schools Gregory-Lincoln Middle School
High Schools Lamar High School (Houston)
School District 27 - Houston
Others
HOA Fee Include Exterior Building,Grounds,Limited Access Gates,Trash Removal,Water and Sewer
Senior Community No
Tax ID 128-328-001-0003
Ownership Full Ownership
Energy Description Attic Fan,Ceiling Fans,Digital Program Thermostat,High-Efficiency HVAC,Insulated Doors,Insulated/Low-E windows,Insulation - Blown Fiberglass,Radiant Attic Barrier,Tankless/On-Demand H2O Heater
Acceptable Financing Cash Sale, Conventional
Disclosures Sellers Disclosure
Listing Terms Cash Sale, Conventional
Financing Cash Sale,Conventional
Special Listing Condition Sellers Disclosure

"My job is to find and attract mastery-based agents to the office, protect the culture, and make sure everyone is happy! "






