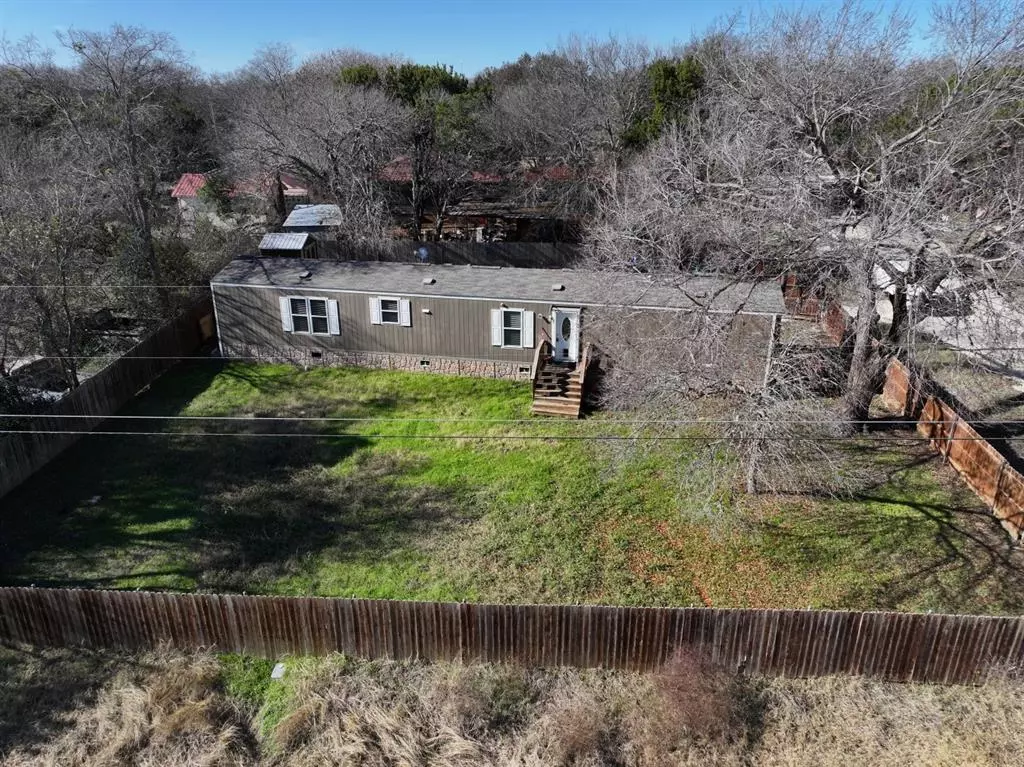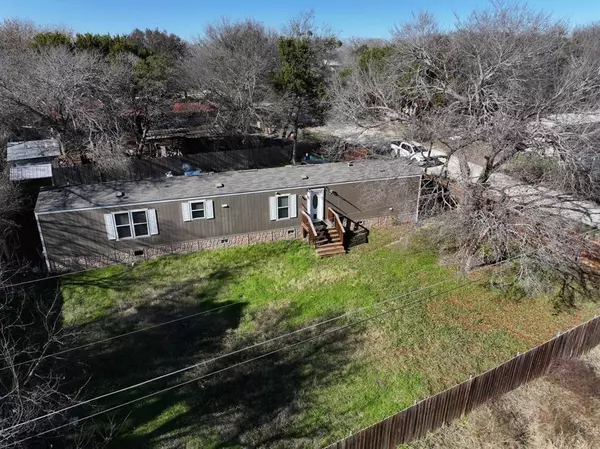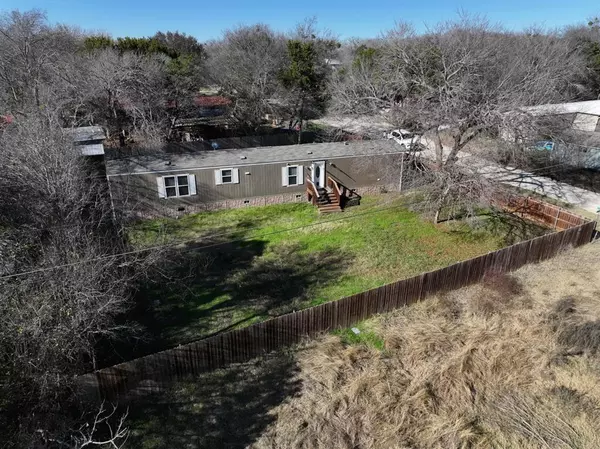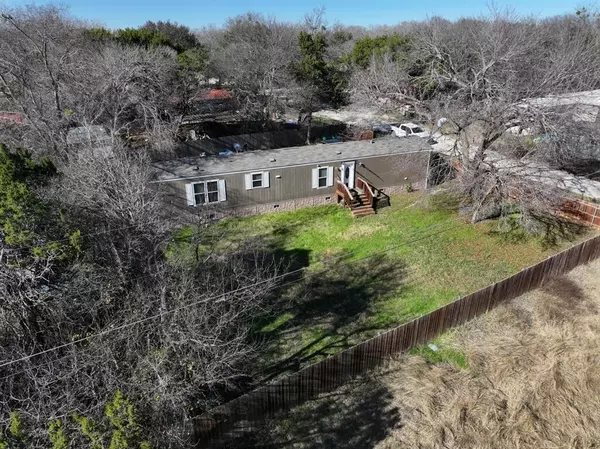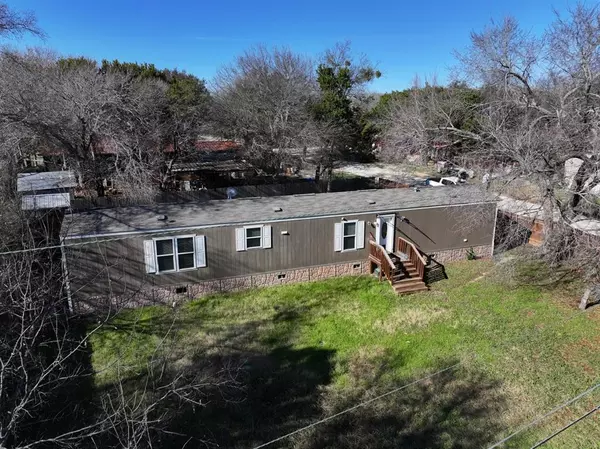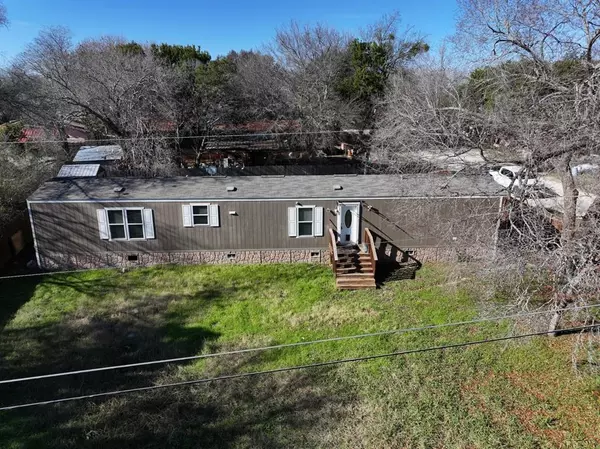3 Beds
2 Baths
1,216 SqFt
3 Beds
2 Baths
1,216 SqFt
Key Details
Property Type Manufactured Home
Sub Type Manufactured Home
Listing Status Active
Purchase Type For Sale
Square Footage 1,216 sqft
Price per Sqft $106
Subdivision Live Oak Resort
MLS Listing ID 20807274
Bedrooms 3
Full Baths 2
HOA Y/N None
Year Built 2017
Annual Tax Amount $1,499
Lot Size 10,018 Sqft
Acres 0.23
Property Description
Location
State TX
County Hill
Direction From FM 2604 take Live Oak Loop. Stay on Live Oak loop until it curves down by the corp land, and follow. The property is on the corner of Live Oak Loop and 9th Street.
Rooms
Dining Room 1
Interior
Interior Features Pantry
Heating Central, Electric
Cooling Ceiling Fan(s), Central Air, Electric
Flooring Carpet
Appliance Electric Range, Electric Water Heater, Refrigerator
Heat Source Central, Electric
Laundry Electric Dryer Hookup, Full Size W/D Area, Washer Hookup
Exterior
Utilities Available Aerobic Septic, Co-op Electric
Roof Type Composition
Garage No
Building
Story One
Level or Stories One
Schools
Elementary Schools Whitney
Middle Schools Whitney
High Schools Whitney
School District Whitney Isd
Others
Ownership Apolinar Perez-Ortiz

"My job is to find and attract mastery-based agents to the office, protect the culture, and make sure everyone is happy! "

