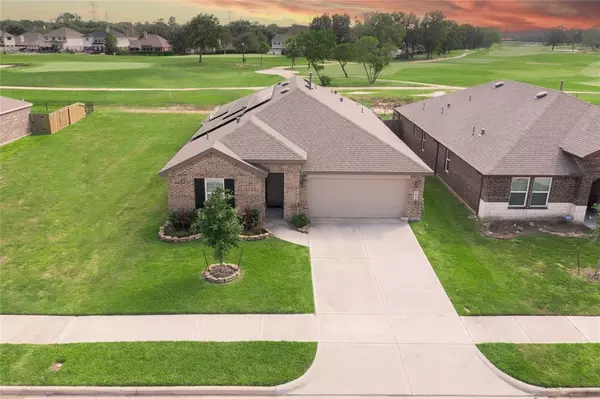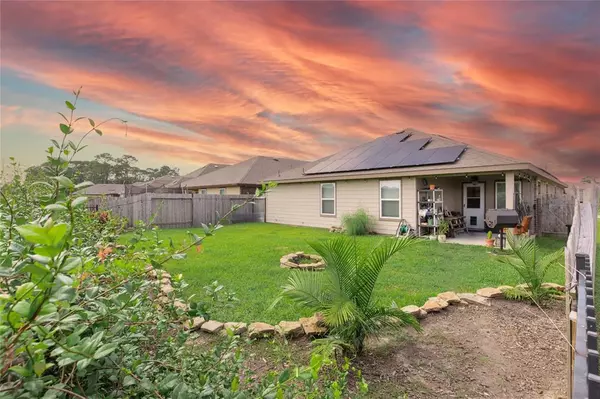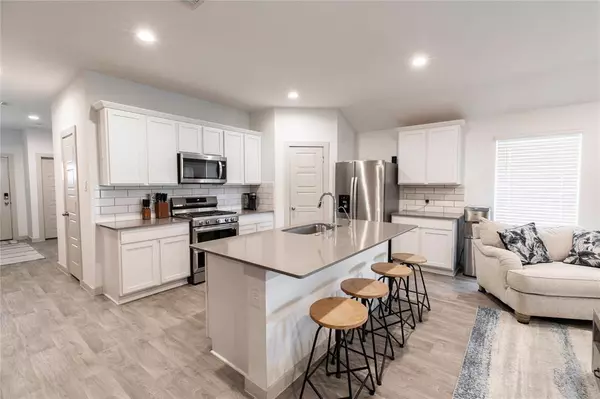4 Beds
3 Baths
2,080 SqFt
4 Beds
3 Baths
2,080 SqFt
Key Details
Property Type Single Family Home
Listing Status Active
Purchase Type For Sale
Square Footage 2,080 sqft
Price per Sqft $146
Subdivision Trinity Oaks Sec 1
MLS Listing ID 49293075
Style Contemporary/Modern
Bedrooms 4
Full Baths 3
HOA Fees $475/ann
HOA Y/N 1
Year Built 2021
Annual Tax Amount $10,999
Tax Year 2023
Lot Size 6,350 Sqft
Acres 0.1458
Property Description
The heart of this home is the exquisite kitchen, featuring high end ss appliances, spacious island, and sleek quartz countertops—perfect for both everyday living and entertaining. The open layout seamlessly connects the kitchen to the living and dining areas, making it easy to enjoy gatherings with family and friends.
You'll love the generous sized bedrooms, closets and laundry.
Step outside to the backyard and take in the stunning views of the golf course. This outdoor space is perfect for enjoying morning coffee or hosting summer barbecues while basking in the peaceful ambiance of your surroundings.
Additional features include energy-efficient solar panels and storm windows.
Location
State TX
County Harris
Area Baytown/Harris County
Rooms
Bedroom Description Split Plan,Walk-In Closet
Other Rooms 1 Living Area, Entry, Family Room, Home Office/Study, Living/Dining Combo, Utility Room in House
Master Bathroom Primary Bath: Double Sinks, Primary Bath: Jetted Tub, Primary Bath: Separate Shower, Secondary Bath(s): Tub/Shower Combo
Kitchen Island w/o Cooktop, Kitchen open to Family Room, Soft Closing Cabinets, Soft Closing Drawers, Walk-in Pantry
Interior
Interior Features Fire/Smoke Alarm, Formal Entry/Foyer, High Ceiling
Heating Central Gas
Cooling Central Electric, Solar Assisted
Flooring Carpet, Vinyl Plank
Exterior
Exterior Feature Back Yard, Back Yard Fenced, Covered Patio/Deck, Fully Fenced, Patio/Deck, Porch
Parking Features Attached Garage
Garage Spaces 2.0
Roof Type Composition
Street Surface Asphalt,Curbs
Private Pool No
Building
Lot Description Cul-De-Sac, On Golf Course, Subdivision Lot
Dwelling Type Free Standing
Faces North
Story 1
Foundation Slab
Lot Size Range 0 Up To 1/4 Acre
Sewer Public Sewer
Water Public Water
Structure Type Brick
New Construction No
Schools
Elementary Schools Lorenzo De Zavala Elementary School (Goose Creek)
Middle Schools Horace Mann J H
High Schools Lee High School (Goose Creek)
School District 23 - Goose Creek Consolidated
Others
Senior Community No
Restrictions Deed Restrictions
Tax ID 140-485-001-0033
Energy Description Solar Panel - Leased,Storm Windows
Acceptable Financing Cash Sale, Conventional, FHA, Seller May Contribute to Buyer's Closing Costs, VA
Tax Rate 3.2277
Disclosures Fixture Leases, Sellers Disclosure
Listing Terms Cash Sale, Conventional, FHA, Seller May Contribute to Buyer's Closing Costs, VA
Financing Cash Sale,Conventional,FHA,Seller May Contribute to Buyer's Closing Costs,VA
Special Listing Condition Fixture Leases, Sellers Disclosure

"My job is to find and attract mastery-based agents to the office, protect the culture, and make sure everyone is happy! "






