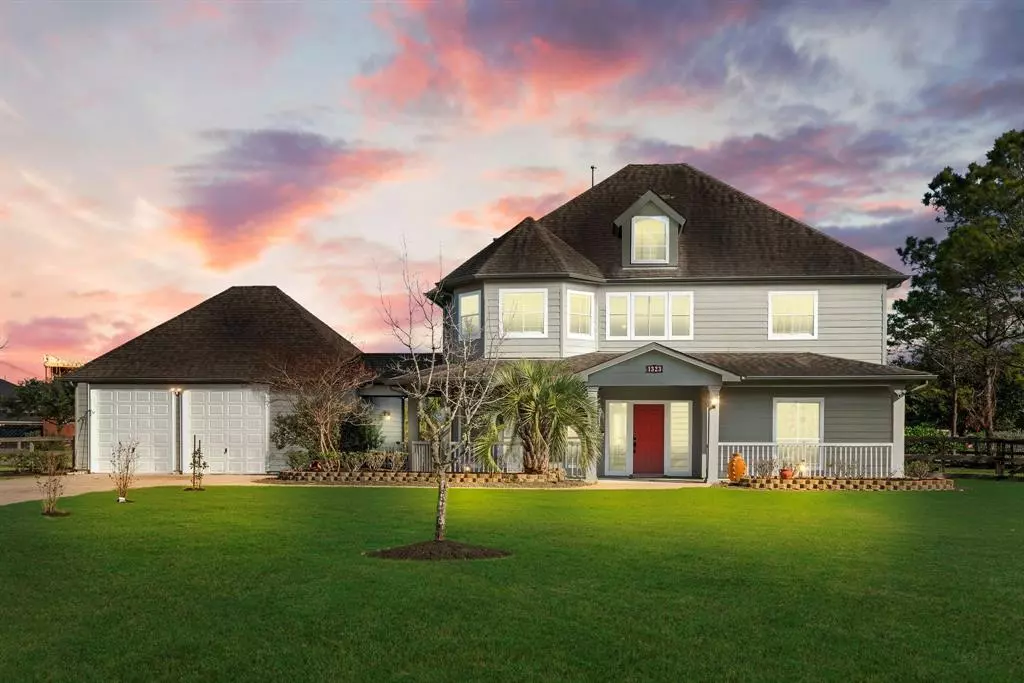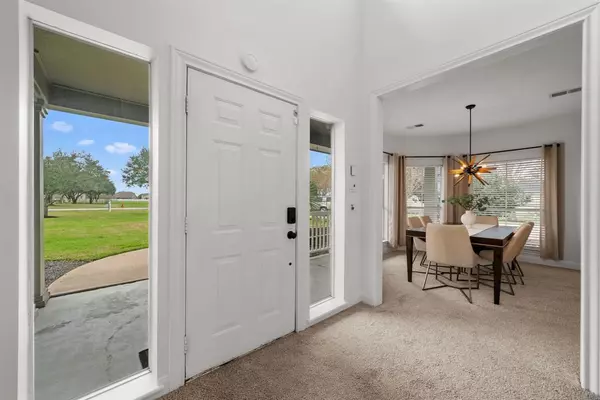5 Beds
3.1 Baths
3,252 SqFt
5 Beds
3.1 Baths
3,252 SqFt
Key Details
Property Type Single Family Home
Listing Status Active
Purchase Type For Sale
Square Footage 3,252 sqft
Price per Sqft $241
Subdivision Bridlewood Estates Sec 3
MLS Listing ID 43401522
Style Craftsman,Traditional
Bedrooms 5
Full Baths 3
Half Baths 1
HOA Y/N 1
Year Built 1999
Annual Tax Amount $8,588
Tax Year 2023
Lot Size 1.245 Acres
Acres 1.2449
Property Description
Location
State TX
County Fort Bend
Area Fort Bend South/Richmond
Rooms
Bedroom Description En-Suite Bath,Primary Bed - 1st Floor,Walk-In Closet
Other Rooms Breakfast Room, Den, Entry, Family Room, Formal Dining, Gameroom Up, Home Office/Study, Living Area - 1st Floor, Utility Room in House
Master Bathroom Half Bath, Primary Bath: Double Sinks, Primary Bath: Separate Shower, Primary Bath: Soaking Tub, Secondary Bath(s): Tub/Shower Combo, Vanity Area
Kitchen Breakfast Bar, Island w/ Cooktop
Interior
Interior Features Balcony, Formal Entry/Foyer, High Ceiling, Window Coverings
Heating Central Electric, Central Gas, Other Heating
Cooling Central Electric
Flooring Carpet, Engineered Wood, Tile, Wood
Fireplaces Number 1
Fireplaces Type Gaslog Fireplace
Exterior
Exterior Feature Back Green Space, Back Yard, Back Yard Fenced, Covered Patio/Deck, Cross Fenced, Partially Fenced, Patio/Deck, Porch, Private Driveway, Side Yard, Workshop
Parking Features Detached Garage, Oversized Garage
Garage Spaces 2.0
Garage Description Additional Parking, Double-Wide Driveway, Workshop
Pool In Ground
Waterfront Description Lake View,Lakefront,Pier
Roof Type Composition
Private Pool Yes
Building
Lot Description Subdivision Lot, Water View, Waterfront
Dwelling Type Free Standing
Story 2
Foundation Slab
Lot Size Range 1 Up to 2 Acres
Sewer Septic Tank
Water Well
Structure Type Cement Board,Wood
New Construction No
Schools
Elementary Schools Carter Elementary School
Middle Schools Reading Junior High School
High Schools George Ranch High School
School District 33 - Lamar Consolidated
Others
Senior Community No
Restrictions Deed Restrictions,Horses Allowed
Tax ID 2156-03-002-0040-901
Energy Description Ceiling Fans,Insulation - Other
Acceptable Financing Cash Sale, Conventional, VA
Tax Rate 1.5881
Disclosures Sellers Disclosure, Special Addendum
Listing Terms Cash Sale, Conventional, VA
Financing Cash Sale,Conventional,VA
Special Listing Condition Sellers Disclosure, Special Addendum

"My job is to find and attract mastery-based agents to the office, protect the culture, and make sure everyone is happy! "






