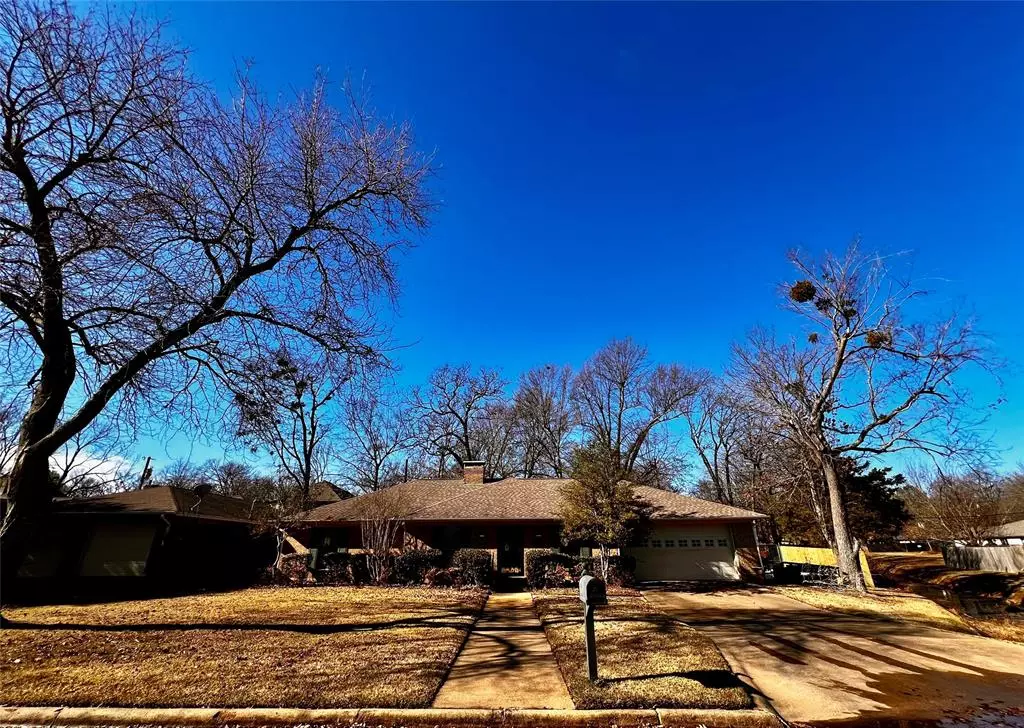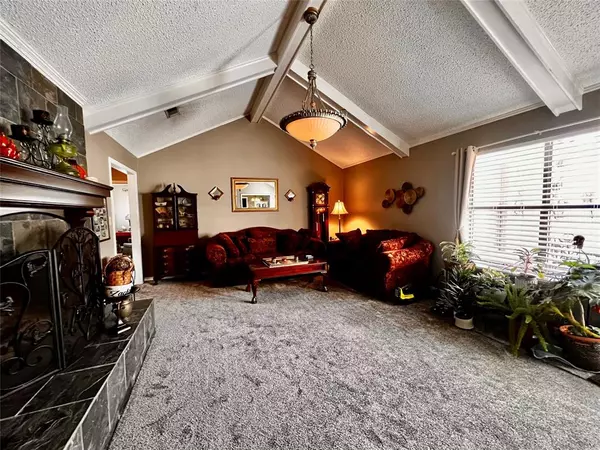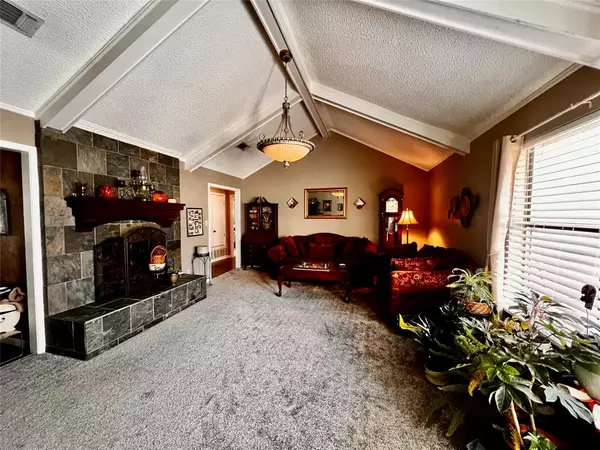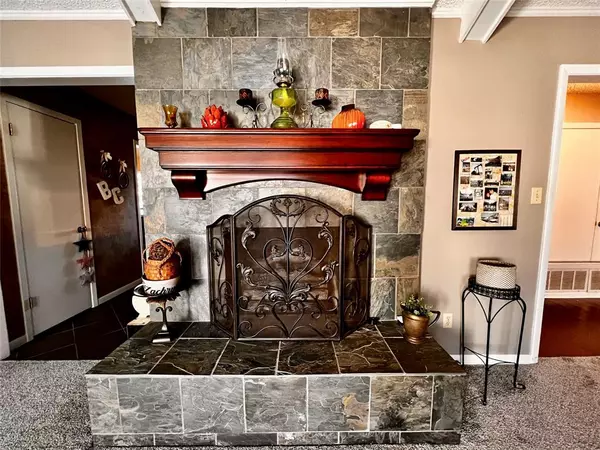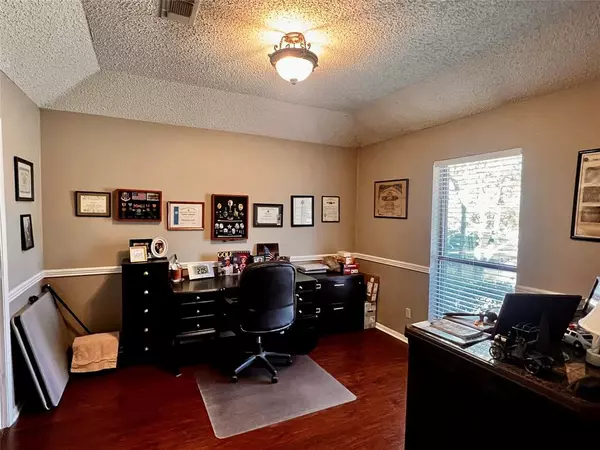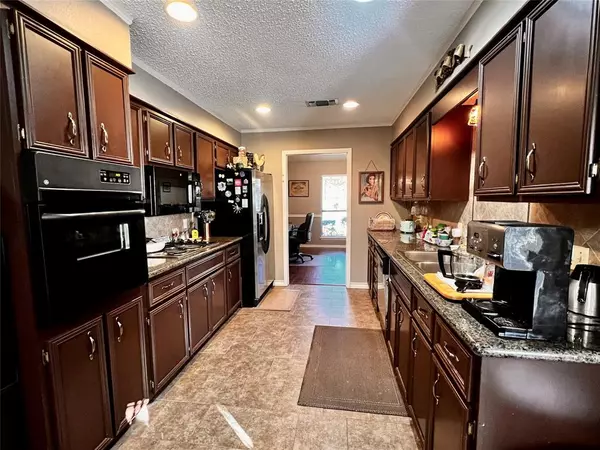4 Beds
2 Baths
2,902 SqFt
4 Beds
2 Baths
2,902 SqFt
Key Details
Property Type Single Family Home
Sub Type Single Family Residence
Listing Status Active
Purchase Type For Sale
Square Footage 2,902 sqft
Price per Sqft $117
Subdivision Tanglewood Add
MLS Listing ID 20811780
Style Traditional
Bedrooms 4
Full Baths 2
HOA Y/N None
Year Built 1982
Annual Tax Amount $2,652
Lot Size 10,628 Sqft
Acres 0.244
Property Description
Indulge in the oversized primary bedroom featuring an en-suite bath and two walk-in closets for ample storage.
The den with dining area features wall-to-wall built-in cabinetry, providing abundant storage and a cozy atmosphere enhanced by a warm gas log fireplace. The elegant formal living room, the heart of the home, showcases a beam and vaulted ceiling, a second gas log fireplace, and access to a separate private patio. The well-appointed galley kitchen offers ample storage and seamlessly flows into the office space or breakfast room. Enjoy the luxury of a walk-in pantry with additional storage. Convenient access to the garage from the utility room. Throughout the home, you'll find thoughtfully designed built-in cabinets and closets, maximizing storage space and creating a streamlined aesthetic. One bedroom is currently a walk-in closet but easily converts back to a bedroom, offering flexibility for your needs. Relax on your private deck overlooking a beautifully landscaped yard with mature trees and a privacy fence and 2 storage buildings.
Don't miss this opportunity to make this exceptional home yours!
Location
State TX
County Lamar
Direction LAMAR AVENUE LEFT ON 31ST FOR 0.5 MILE, LEFT ON MAHAFFEY, RIGHT ON LAUREL LANE HOUSE ON RIGHT.
Rooms
Dining Room 2
Interior
Interior Features Cable TV Available, High Speed Internet Available, Sound System Wiring
Heating Central, Electric, Natural Gas
Cooling Ceiling Fan(s), Central Air, Electric
Flooring Carpet, Ceramic Tile
Fireplaces Number 2
Fireplaces Type Gas Logs
Appliance Dishwasher, Disposal, Electric Cooktop, Electric Oven
Heat Source Central, Electric, Natural Gas
Exterior
Garage Spaces 2.0
Fence Wood
Pool Separate Spa/Hot Tub
Utilities Available City Sewer, City Water
Roof Type Composition
Total Parking Spaces 2
Garage Yes
Private Pool 1
Building
Lot Description Interior Lot, Sprinkler System
Story One
Foundation Slab
Level or Stories One
Structure Type Brick
Schools
Elementary Schools Aiken
Middle Schools Crockett
High Schools Paris
School District Paris Isd
Others
Ownership Carolyn Zachry
Acceptable Financing Cash, Conventional
Listing Terms Cash, Conventional

"My job is to find and attract mastery-based agents to the office, protect the culture, and make sure everyone is happy! "

