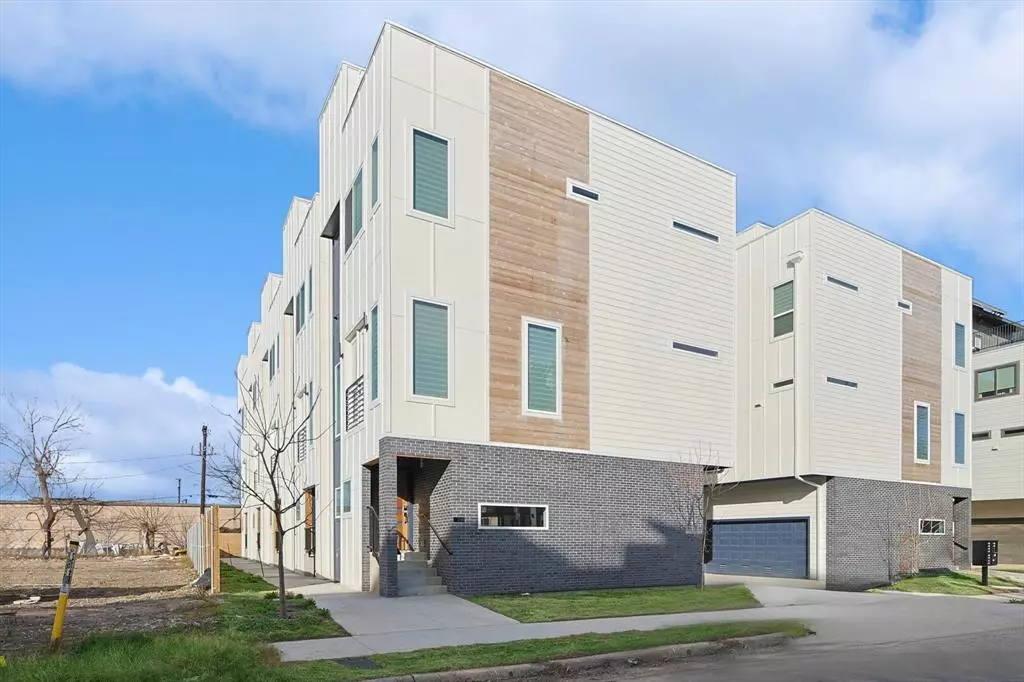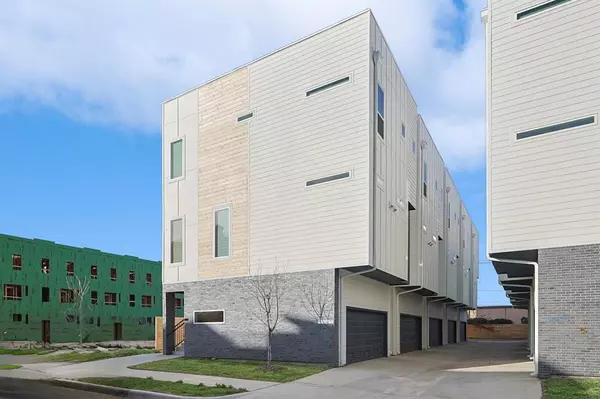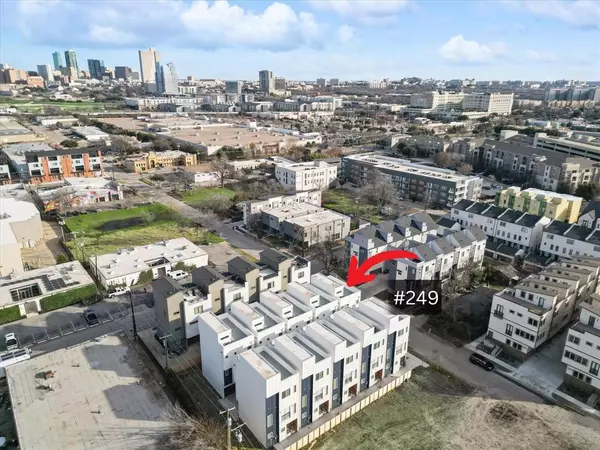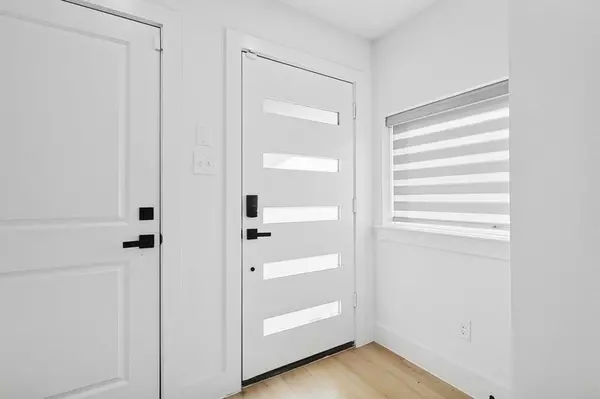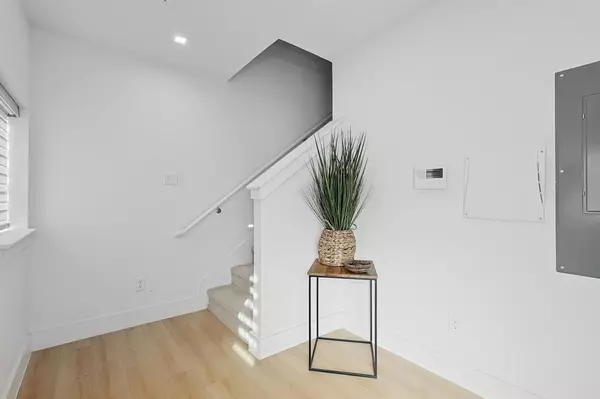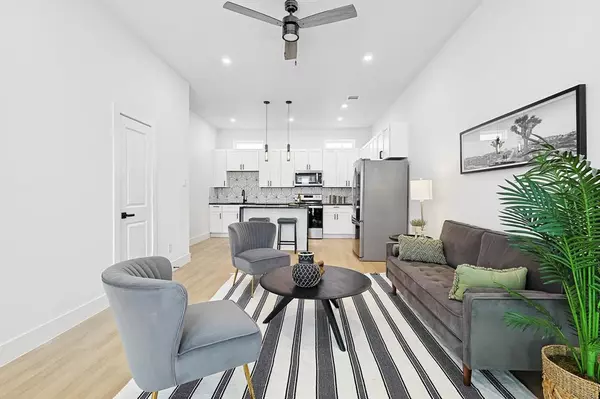2 Beds
3 Baths
1,650 SqFt
2 Beds
3 Baths
1,650 SqFt
Key Details
Property Type Single Family Home
Sub Type Single Family Residence
Listing Status Active
Purchase Type For Sale
Square Footage 1,650 sqft
Price per Sqft $320
Subdivision Weisenberger Add
MLS Listing ID 20810016
Style Contemporary/Modern
Bedrooms 2
Full Baths 2
Half Baths 1
HOA Fees $75/mo
HOA Y/N Mandatory
Year Built 2024
Lot Size 6,926 Sqft
Acres 0.159
Property Description
Inside, you'll find two spacious bedrooms, each with its own en-suite bathrooms, offering comfort and privacy. An additional half bath on the main level adds convenience for guests. The chef's kitchen features luxurious waterfall island countertops, perfect for both cooking and entertaining. A two-car attached garage adds practicality, while the near 400 sq. ft. rooftop terrace provides breathtaking views of Downtown Fort Worth and Montgomery Plaza, ideal for hosting or relaxing under the stars.
As a brand-new home, enjoy the benefits of worry-free warranties and the excitement of living in a space that's never been lived in before. Located in one of Fort Worth's most walkable neighborhoods, you're just steps away from top-tier shopping, dining, and entertainment options.
This detached, condo-style home offers the perfect blend of privacy, luxury, and urban convenience. Don't miss your opportunity to live in one of Fort Worth's most vibrant and sought-after locations.
Location
State TX
County Tarrant
Direction From I30 North on University Dr, East on Wingate St, North on Foch St, West on Weisenberger.
Rooms
Dining Room 1
Interior
Interior Features Decorative Lighting, Eat-in Kitchen, Kitchen Island, Multiple Staircases, Walk-In Closet(s)
Heating Central
Cooling Ceiling Fan(s), Central Air, Electric
Flooring Ceramic Tile, Luxury Vinyl Plank
Appliance Dishwasher, Disposal, Electric Range, Ice Maker, Microwave, Tankless Water Heater
Heat Source Central
Laundry Electric Dryer Hookup, Full Size W/D Area, Washer Hookup
Exterior
Garage Spaces 2.0
Utilities Available City Sewer, City Water, Community Mailbox, Curbs, Electricity Connected, Sidewalk
Roof Type Composition
Total Parking Spaces 2
Garage Yes
Building
Lot Description Few Trees
Story Three Or More
Foundation Slab
Level or Stories Three Or More
Structure Type Brick,Siding,Other
Schools
Elementary Schools N Hi Mt
Middle Schools Stripling
High Schools Arlngtnhts
School District Fort Worth Isd
Others
Ownership Golden Home Capital LLC
Acceptable Financing Cash, Conventional, VA Loan
Listing Terms Cash, Conventional, VA Loan

"My job is to find and attract mastery-based agents to the office, protect the culture, and make sure everyone is happy! "

