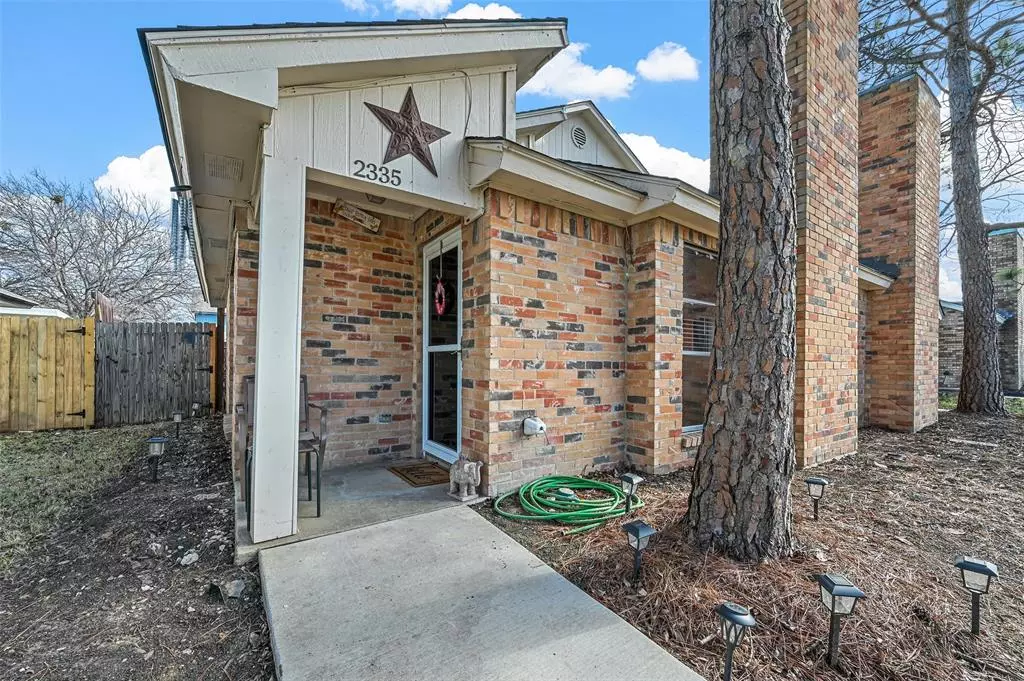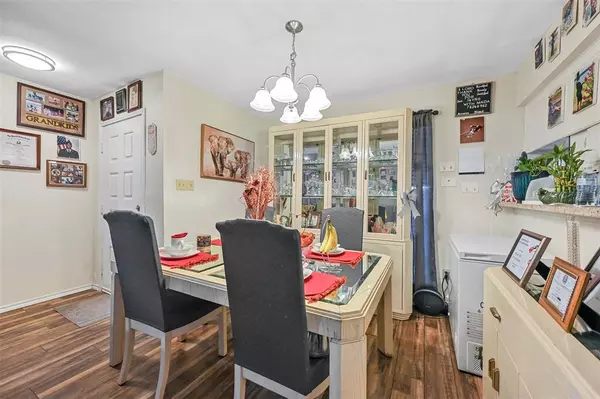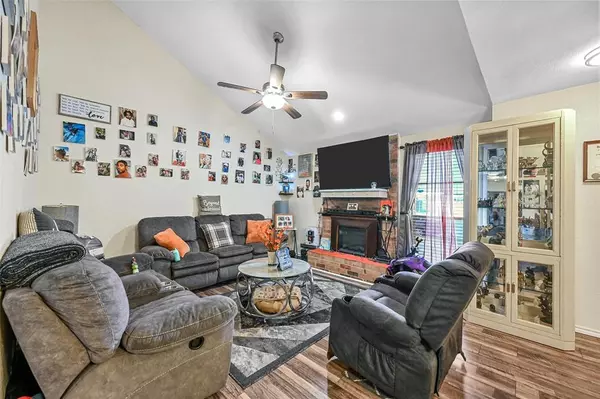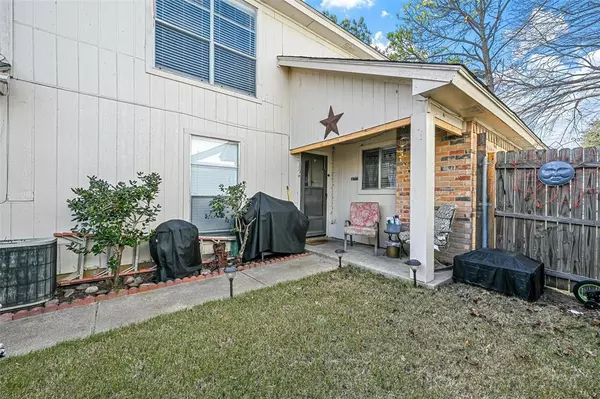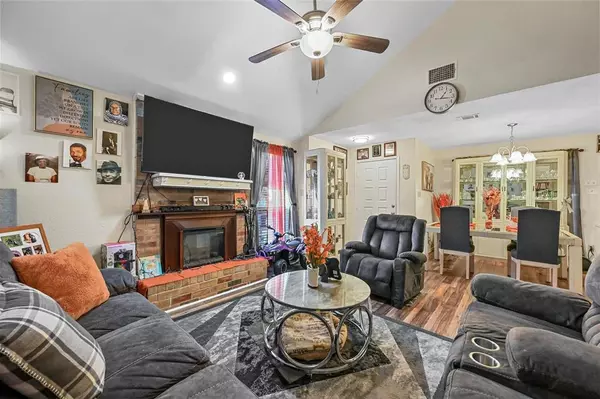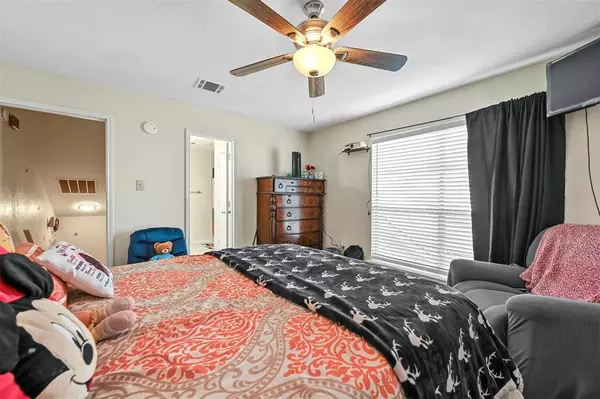2 Beds
2 Baths
1,149 SqFt
2 Beds
2 Baths
1,149 SqFt
Key Details
Property Type Single Family Home
Sub Type Single Family Residence
Listing Status Active
Purchase Type For Sale
Square Footage 1,149 sqft
Price per Sqft $199
Subdivision Summer Place Twnhms Add
MLS Listing ID 20807285
Style Traditional
Bedrooms 2
Full Baths 2
HOA Y/N None
Year Built 1984
Annual Tax Amount $4,760
Lot Size 2,874 Sqft
Acres 0.066
Property Description
Key features and recent updates include; New roof, New interior HVAC unit, New Flooring including luxury vinyl plank flooring on the lower level and
plush new carpet upstairs. But that is not all!! The kitchen features new granite countertops, new sinks, fixtures, garbage disposal, and a brand-new dishwasher. The benefits keep going!
No HOA: Enjoy hassle-free ownership without the burden of additional fees. Flexible Options for Buyers:
The seller is open to contributing toward buyer expenses or offering a rate buy-down to help lower your interest rate!
Prime Location: Situated near I-20 and SH-360, this townhome offers quick access to major highways and is just 10 minutes from Arlington's entertainment district, including Globe Life Field and AT&T Stadium.
Additionally, both units in this townhome complex are available for purchase at similar pricing, offering an excellent opportunity to secure a second property. Details are available upon request.
Whether you're looking for steady rental income or a budget-friendly home, this townhome is ready to meet your needs. Schedule a showing today and explore its potential!
Location
State TX
County Tarrant
Direction Take I20 E to SHWY 360 N, exit Arkansas lane turn Left on Arkansas Turn left onto Sherry St Destination will be on the left 2335 Sherry St
Rooms
Dining Room 1
Interior
Interior Features Decorative Lighting, Walk-In Closet(s)
Heating Central, Electric
Cooling Ceiling Fan(s), Central Air, Electric
Flooring Carpet, Luxury Vinyl Plank
Fireplaces Number 1
Fireplaces Type Brick, Living Room
Appliance Dishwasher, Disposal, Dryer, Electric Cooktop, Electric Oven, Electric Range, Electric Water Heater, Refrigerator
Heat Source Central, Electric
Laundry Utility Room, Full Size W/D Area
Exterior
Exterior Feature Covered Patio/Porch
Carport Spaces 2
Utilities Available City Sewer, City Water, Electricity Connected
Roof Type Composition
Total Parking Spaces 2
Garage No
Building
Lot Description Few Trees
Story Two
Foundation Slab
Level or Stories Two
Structure Type Brick
Schools
Elementary Schools Adams
High Schools Sam Houston
School District Arlington Isd
Others
Ownership See Tax
Acceptable Financing 1031 Exchange, Cash, Conventional, FHA, VA Assumable
Listing Terms 1031 Exchange, Cash, Conventional, FHA, VA Assumable
Special Listing Condition Section 8 Qualified

"My job is to find and attract mastery-based agents to the office, protect the culture, and make sure everyone is happy! "

