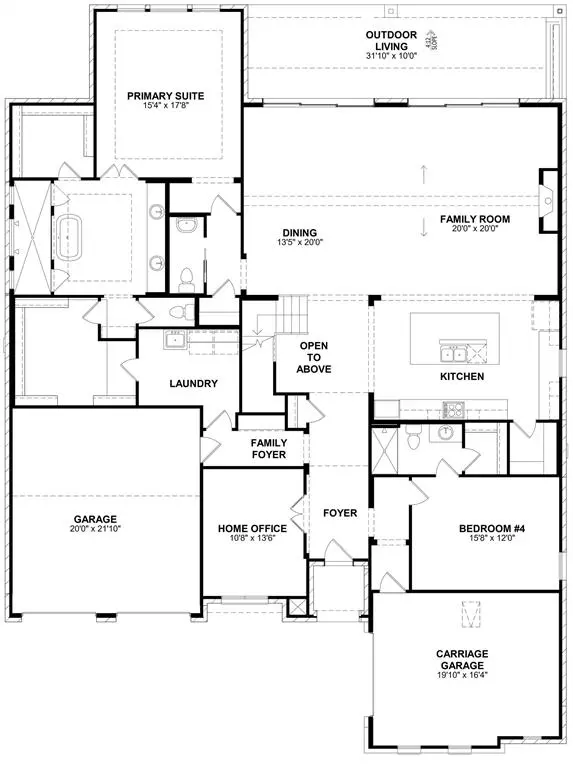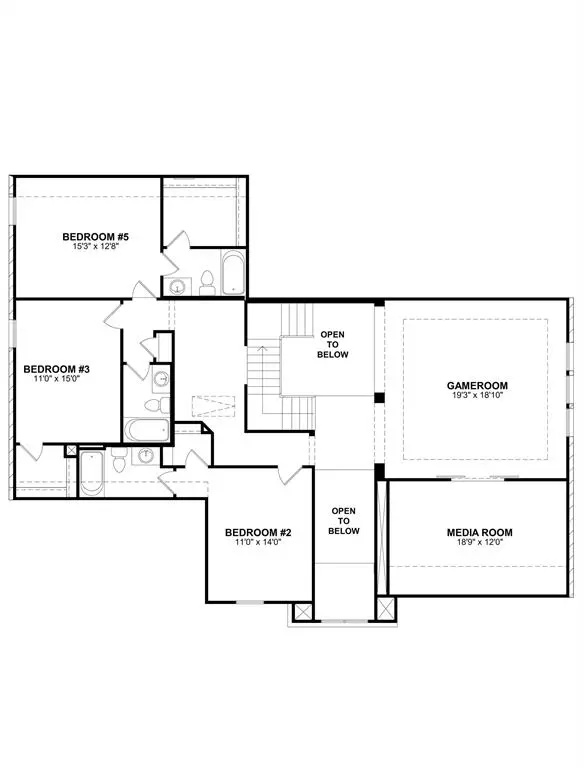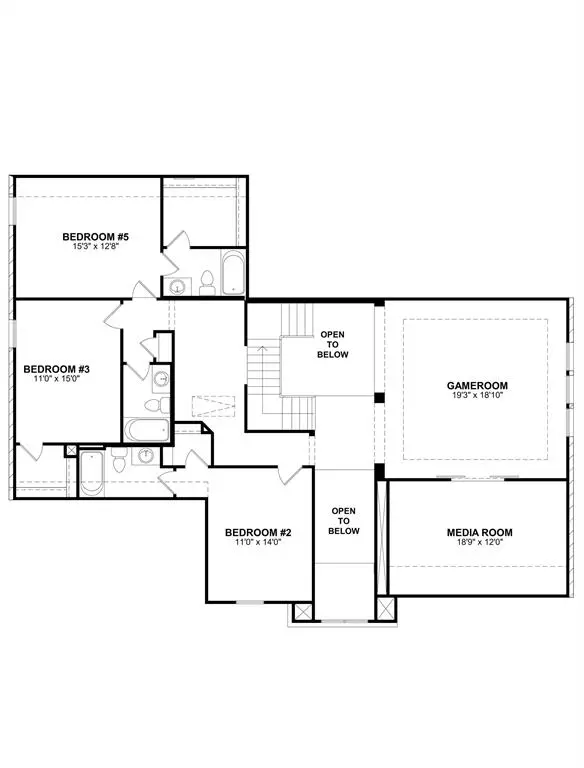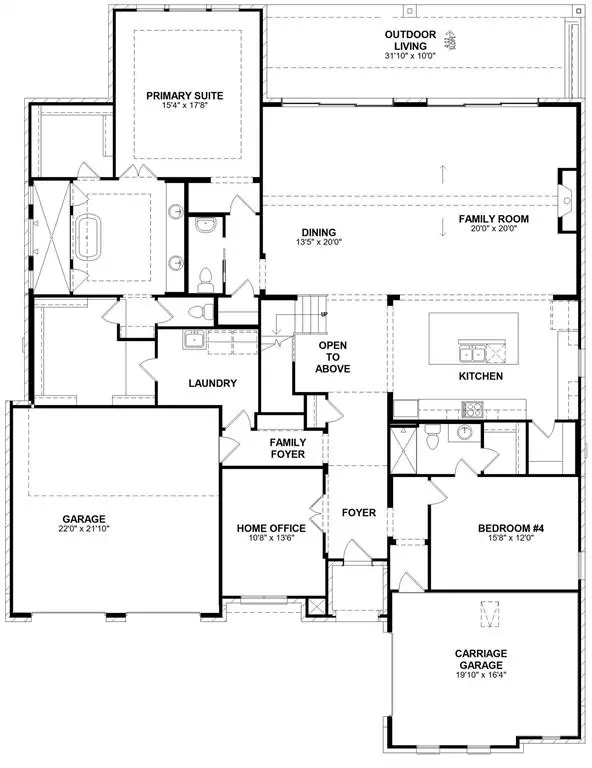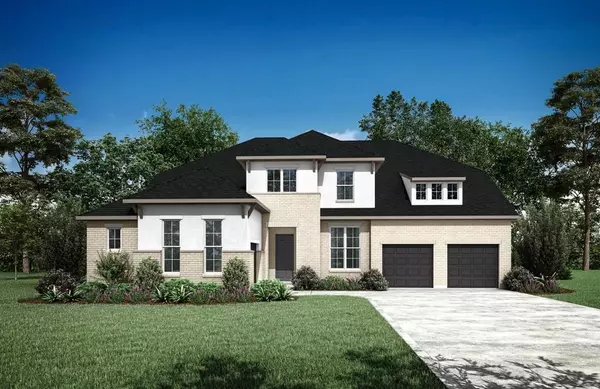5 Beds
6 Baths
4,773 SqFt
5 Beds
6 Baths
4,773 SqFt
Key Details
Property Type Single Family Home
Sub Type Single Family Residence
Listing Status Active
Purchase Type For Sale
Square Footage 4,773 sqft
Price per Sqft $282
Subdivision Trophy Club
MLS Listing ID 20812617
Style Contemporary/Modern
Bedrooms 5
Full Baths 5
Half Baths 1
HOA Fees $500/ann
HOA Y/N Mandatory
Year Built 2025
Lot Size 0.311 Acres
Acres 0.3114
Property Description
Location
State TX
County Denton
Direction From 114 W: Take the exit toward Trophy Club Dr,Westlake Pkwy from TX-114 W Continue on TX-114 Frontage Rd to your destination in Trophy Club.
Rooms
Dining Room 1
Interior
Interior Features Cable TV Available, Eat-in Kitchen, High Speed Internet Available, Open Floorplan, Other, Pantry, Walk-In Closet(s)
Heating Central
Cooling Central Air
Flooring Carpet, Ceramic Tile, Wood
Fireplaces Number 1
Fireplaces Type Family Room
Appliance Dishwasher, Disposal
Heat Source Central
Laundry Electric Dryer Hookup, Washer Hookup
Exterior
Exterior Feature Built-in Barbecue, Covered Patio/Porch
Garage Spaces 3.0
Fence Back Yard, Fenced
Utilities Available City Sewer, City Water
Roof Type Composition
Total Parking Spaces 3
Garage Yes
Building
Lot Description Cul-De-Sac
Story Two
Foundation Slab
Level or Stories Two
Structure Type Brick
Schools
Elementary Schools Lakeview
Middle Schools Medlin
High Schools Byron Nelson
School District Northwest Isd
Others
Ownership Drees Custom Homes
Acceptable Financing Cash, Conventional, FHA, Texas Vet, VA Loan
Listing Terms Cash, Conventional, FHA, Texas Vet, VA Loan

"My job is to find and attract mastery-based agents to the office, protect the culture, and make sure everyone is happy! "

