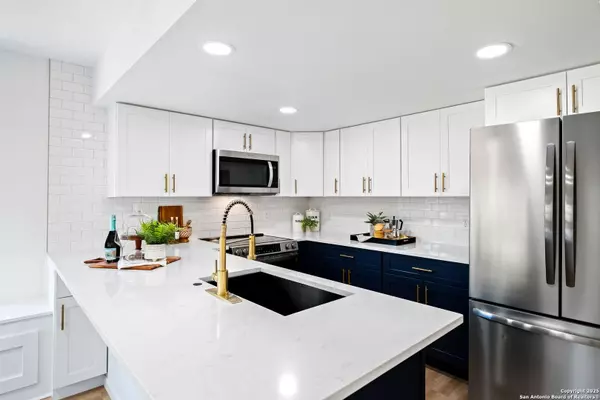4 Beds
3 Baths
2,144 SqFt
4 Beds
3 Baths
2,144 SqFt
Key Details
Property Type Single Family Home
Sub Type Single Residential
Listing Status Active
Purchase Type For Sale
Square Footage 2,144 sqft
Price per Sqft $279
Subdivision Trailwood
MLS Listing ID 1833338
Style Two Story,Texas Hill Country
Bedrooms 4
Full Baths 2
Half Baths 1
Construction Status Pre-Owned
Year Built 1978
Annual Tax Amount $8,980
Tax Year 2024
Lot Size 2.250 Acres
Property Description
Location
State TX
County Bexar
Area 1005
Rooms
Master Bathroom 2nd Level 15X8 Shower Only, Double Vanity
Master Bedroom 2nd Level 20X20 Upstairs, Walk-In Closet, Full Bath
Bedroom 2 Main Level 12X10
Bedroom 3 2nd Level 12X15
Bedroom 4 2nd Level 12X15
Living Room 2nd Level 20X15
Kitchen Main Level 25X15
Interior
Heating Central
Cooling One Central
Flooring Carpeting, Other
Inclusions Ceiling Fans, Chandelier, Washer Connection, Dryer Connection, Microwave Oven, Stove/Range, Refrigerator, Disposal, Dishwasher
Heat Source Natural Gas
Exterior
Parking Features Two Car Garage, Oversized
Pool None
Amenities Available None
Roof Type Composition
Private Pool N
Building
Lot Description Cul-de-Sac/Dead End, 2 - 5 Acres, Wooded, Mature Trees (ext feat), Secluded, Level
Foundation Slab
Water Private Well
Construction Status Pre-Owned
Schools
Elementary Schools Aue Elementary School
Middle Schools Rawlinson
High Schools Clark
School District Northside
Others
Acceptable Financing Conventional, FHA, VA, Cash
Listing Terms Conventional, FHA, VA, Cash
"My job is to find and attract mastery-based agents to the office, protect the culture, and make sure everyone is happy! "






