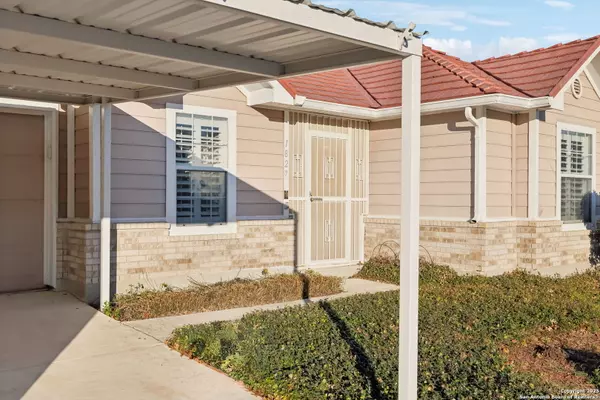3 Beds
2 Baths
1,325 SqFt
3 Beds
2 Baths
1,325 SqFt
Key Details
Property Type Single Family Home
Sub Type Single Residential
Listing Status Active
Purchase Type For Sale
Square Footage 1,325 sqft
Price per Sqft $162
Subdivision Marbach Gardens
MLS Listing ID 1833451
Style One Story
Bedrooms 3
Full Baths 2
Construction Status Pre-Owned
Year Built 2001
Annual Tax Amount $5,138
Tax Year 2024
Lot Size 5,488 Sqft
Property Description
Location
State TX
County Bexar
Area 0700
Rooms
Master Bathroom Main Level 10X4 Tub/Shower Combo, Single Vanity
Master Bedroom Main Level 14X14 DownStairs, Walk-In Closet, Ceiling Fan, Full Bath
Bedroom 2 Main Level 11X11
Bedroom 3 Main Level 9X10
Living Room Main Level 8X15
Kitchen Main Level 8X16
Interior
Heating Central
Cooling One Central
Flooring Linoleum
Inclusions Ceiling Fans, Washer Connection, Dryer Connection, Washer, Dryer, Stove/Range, Refrigerator, Disposal, Dishwasher, Ice Maker Connection, Smoke Alarm, Security System (Owned), Electric Water Heater
Heat Source Electric
Exterior
Exterior Feature Patio Slab, Privacy Fence, Storm Windows, Decorative Bars, Storage Building/Shed, Has Gutters
Parking Features One Car Garage, Attached
Pool None
Amenities Available None
Roof Type Other
Private Pool N
Building
Foundation Slab
Sewer Sewer System, City
Water Water System, City
Construction Status Pre-Owned
Schools
Elementary Schools Hull Mary
Middle Schools Jones
High Schools John Jay
School District Northside
Others
Acceptable Financing Conventional, FHA, VA, Cash
Listing Terms Conventional, FHA, VA, Cash
"My job is to find and attract mastery-based agents to the office, protect the culture, and make sure everyone is happy! "






