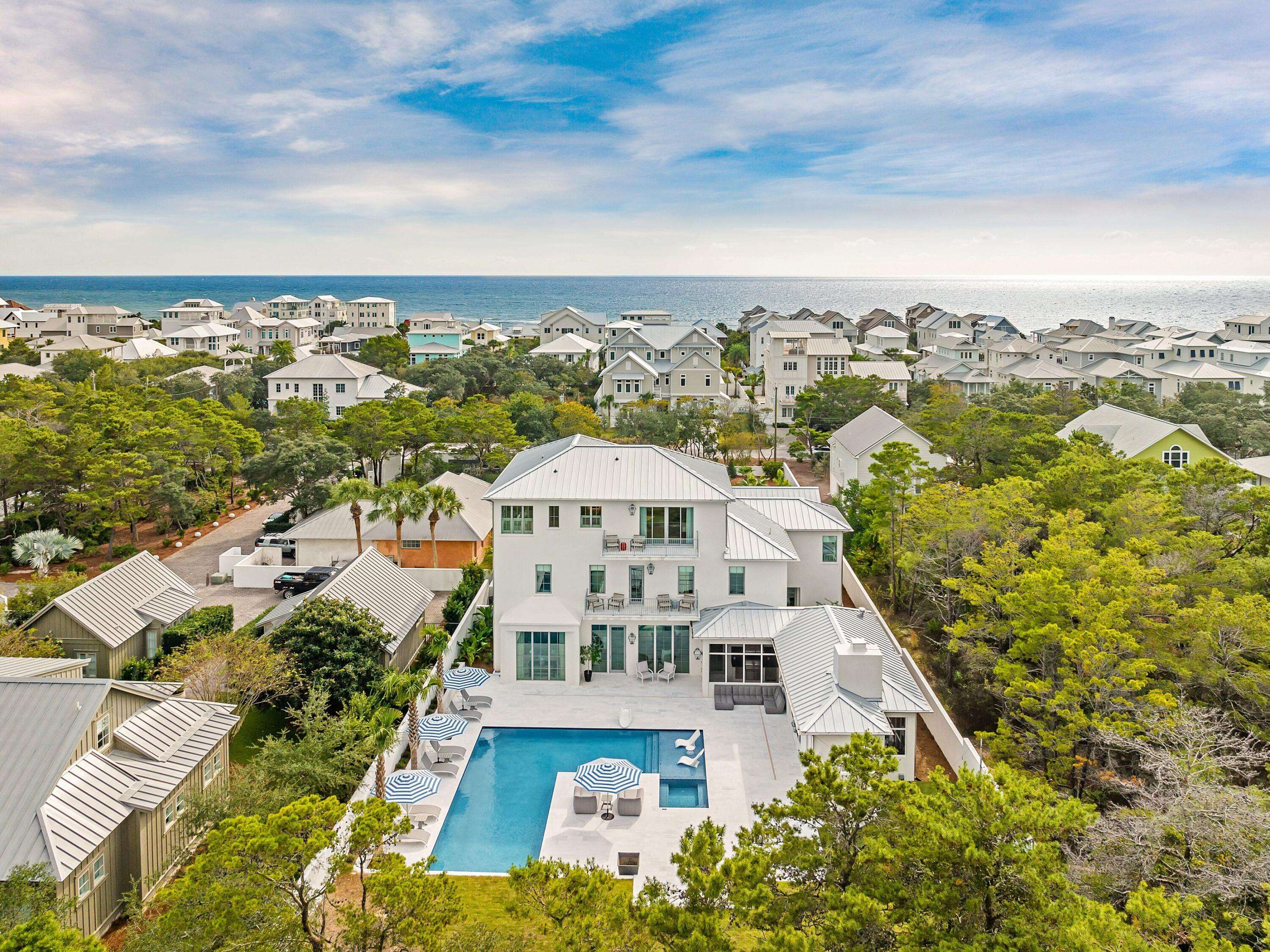5 Beds
7 Baths
5,664 SqFt
5 Beds
7 Baths
5,664 SqFt
Key Details
Property Type Single Family Home
Sub Type Contemporary
Listing Status Active
Purchase Type For Sale
Square Footage 5,664 sqft
Price per Sqft $1,412
Subdivision Inlet Beach
MLS Listing ID 966042
Bedrooms 5
Full Baths 5
Half Baths 2
Construction Status Construction Complete
HOA Y/N No
Year Built 2024
Annual Tax Amount $13,661
Tax Year 2024
Lot Size 0.630 Acres
Acres 0.63
Property Sub-Type Contemporary
Property Description
Location
State FL
County Walton
Area 18 - 30A East
Zoning Resid Single Family
Interior
Interior Features Ceiling Crwn Molding, Ceiling Tray/Cofferd, Ceiling Vaulted, Elevator, Fireplace 2+, Fireplace Gas, Floor Hardwood, Floor Marble, Kitchen Island, Lighting Recessed, Wallpaper, Washer/Dryer Hookup, Window Treatment All
Appliance Auto Garage Door Opn, Central Vacuum, Dishwasher, Disposal, Dryer, Fire Alarm/Sprinkler, Freezer, Ice Machine, Microwave, Range Hood, Refrigerator, Refrigerator W/IceMk, Security System, Smoke Detector, Stove/Oven Gas, Washer, Wine Refrigerator
Exterior
Exterior Feature Balcony, BBQ Pit/Grill, Cabana, Fenced Lot-All, Fireplace, Hot Tub, Patio Covered, Pool - Gunite Concrt, Pool - Heated, Pool - In-Ground, Porch Open, Porch Screened, Shower, Summer Kitchen
Parking Features Garage Attached, Oversized
Garage Spaces 2.5
Pool Private
Utilities Available Electric, Gas - Natural, Phone, Public Sewer, Public Water, TV Cable
View Gulf
Private Pool Yes
Building
Lot Description Interior, Level, Within 1/2 Mile to Water
Story 3.0
Structure Type Concrete,Roof Metal,Trim Aluminum
Construction Status Construction Complete
Schools
Elementary Schools Dune Lakes
Others
Energy Description AC - 2 or More,AC - Central Elect,AC - High Efficiency,Ceiling Fans,Heat - Two or More,Heat Cntrl Electric,Water Heater - Gas,Water Heater - Tnkls
Financing Conventional
Virtual Tour https://bcove.video/3DOmpNz
"My job is to find and attract mastery-based agents to the office, protect the culture, and make sure everyone is happy! "






